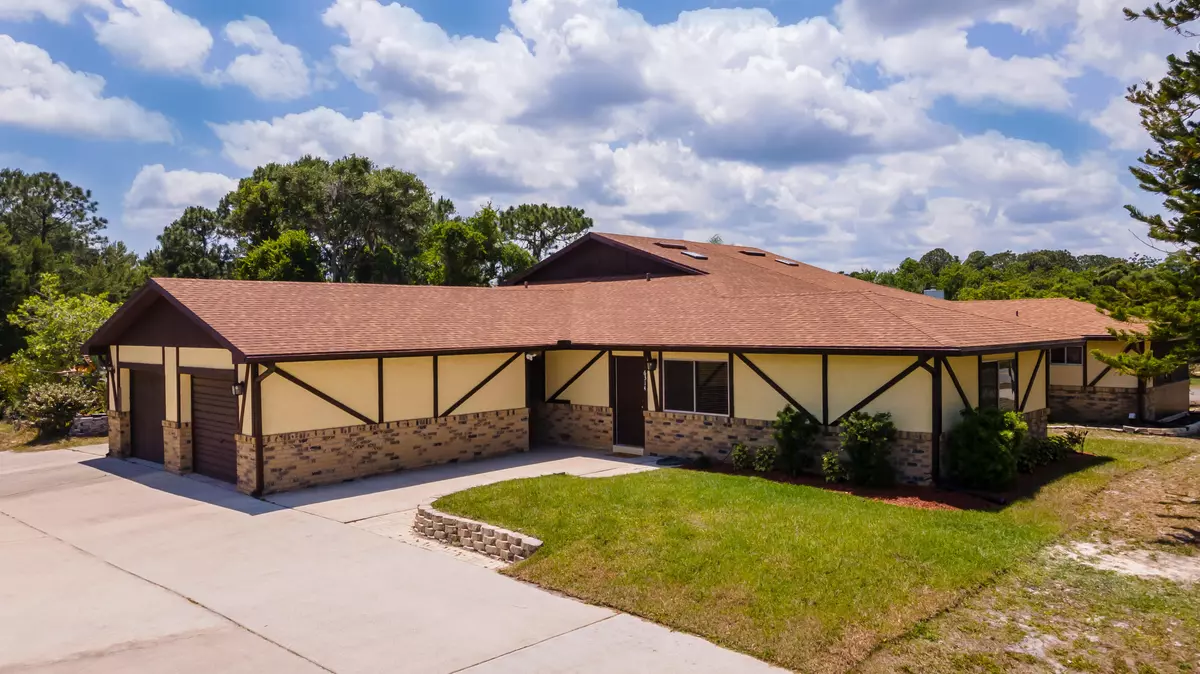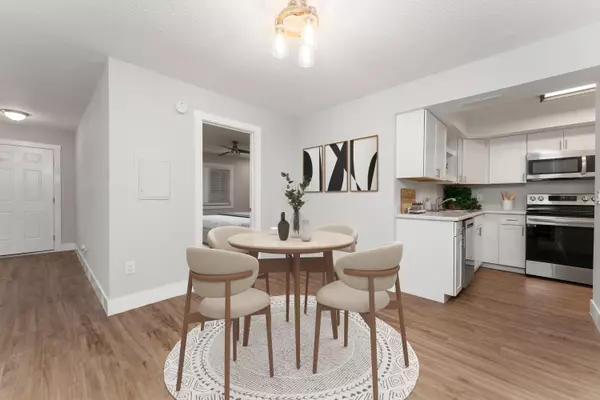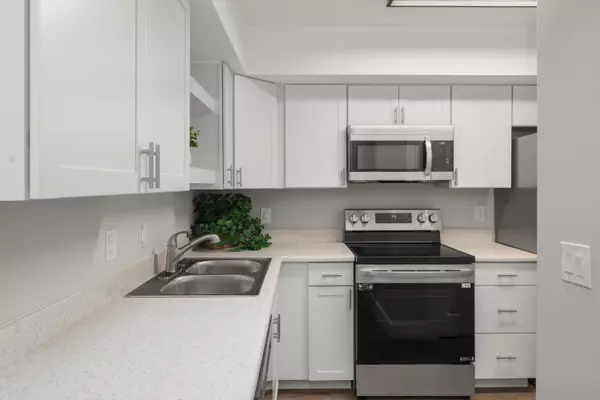3 Beds
2 Baths
1,146 SqFt
3 Beds
2 Baths
1,146 SqFt
Key Details
Property Type Townhouse
Sub Type Townhouse
Listing Status Active
Purchase Type For Sale
Square Footage 1,146 sqft
Price per Sqft $212
Subdivision South Forty The
MLS Listing ID 1012330
Bedrooms 3
Full Baths 2
HOA Fees $80/mo
HOA Y/N Yes
Total Fin. Sqft 1146
Originating Board Space Coast MLS (Space Coast Association of REALTORS®)
Year Built 1984
Annual Tax Amount $2,151
Tax Year 2023
Lot Size 3,485 Sqft
Acres 0.08
Property Description
Step inside and you will be impressed with a brand new kitchen that is equipped with all new cabinetry, Corian countertops, LG appliances and has a skylight that adds natural light to the space! The bathrooms are brand new - completely renovated and squeaky clean. The flooring is porcelain tile in the baths with a top quality waterproof luxury vinyl planks in light tan throughout the home. The vinyl flooring is installed over an underlayment that ensures that floor is soft to the foot and quiet to walk on. The home has a convenient split floor plan with two bedrooms on one side of the home and the main bedroom on the opposite side of the home. All light switches, outlets, ceiling fans and light fixtures have been replaced. Additionally, dimmable LED lighting has been added in the main bedroom.
1X4 door and window casing and 1X6 base moulding add a touch typically seen in custom homes. Brand new window treatments are included. All faucets and toilet shut-off valves have been replaced and pressure tested. In addition to the kitchen appliances, a brand new stacked LG washer and dryer are included. The air conditioner (2015) has been serviced and works well. New roof in 2021. Landscaping was recently freshened up including new sod and the HOA maintains the lawn. The association fee is a very reasonable $80/month.
Buying this like new turn-key home could be just what you need and might just be the best decision you ever make!
Location
State FL
County Brevard
Area 104 - Titusville Sr50 - Kings H
Direction Go East on Columbia Blvd (405), make a right turn onto Barna Ave (South), turn slight left onto Sleepy Hollow Dr. Look for a sign.
Interior
Interior Features Breakfast Nook, Ceiling Fan(s), His and Hers Closets, Open Floorplan, Pantry, Primary Bathroom - Shower No Tub, Skylight(s), Split Bedrooms
Heating Central, Electric
Cooling Central Air, Electric
Flooring Tile, Vinyl
Furnishings Unfurnished
Appliance Dishwasher, Electric Range, Electric Water Heater, Microwave, Refrigerator, Washer/Dryer Stacked
Laundry In Unit
Exterior
Exterior Feature ExteriorFeatures
Parking Features Detached, Garage
Garage Spaces 1.0
Utilities Available Electricity Connected, Sewer Connected
Roof Type Shingle
Present Use Residential
Street Surface Paved
Road Frontage County Road
Garage Yes
Private Pool No
Building
Lot Description Dead End Street, Other
Faces East
Story 1
Sewer Public Sewer
Water Public
Level or Stories One
New Construction No
Others
HOA Name The South Forty
HOA Fee Include Maintenance Grounds
Senior Community No
Tax ID 22-35-33-52-00000.0-001b.00
Acceptable Financing Cash, Conventional, FHA, VA Loan
Listing Terms Cash, Conventional, FHA, VA Loan
Special Listing Condition Standard

"My job is to find and attract mastery-based agents to the office, protect the culture, and make sure everyone is happy! "






