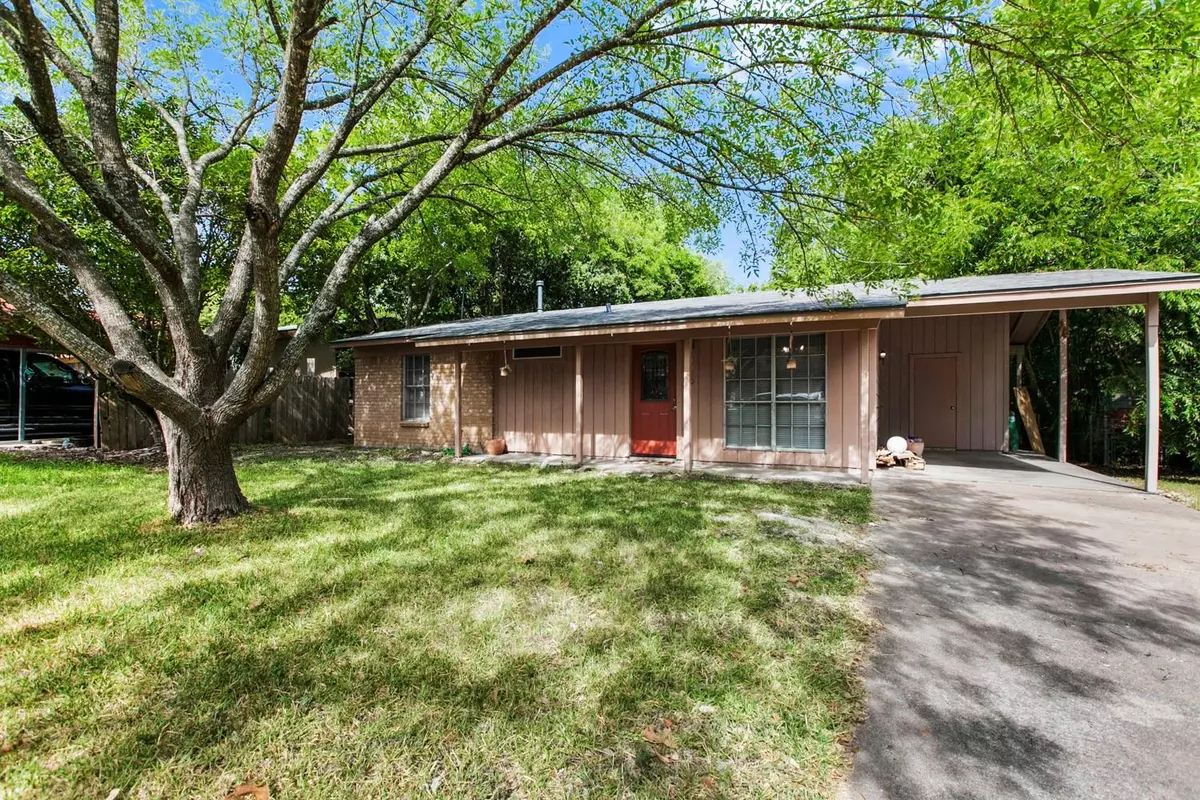
3 Beds
1 Bath
962 SqFt
3 Beds
1 Bath
962 SqFt
Key Details
Property Type Single Family Home
Sub Type Single Family Residence
Listing Status Hold
Purchase Type For Sale
Square Footage 962 sqft
Price per Sqft $504
Subdivision Flournoys Sweetbriar Sec 03
MLS Listing ID 2921457
Bedrooms 3
Full Baths 1
Originating Board actris
Year Built 1969
Annual Tax Amount $8,866
Tax Year 2023
Lot Size 7,474 Sqft
Property Description
While this three-bedroom home has one bathroom, the bathroom has been fully renovated. It features custom cabinetry and wainscoting, Italian Carrara marble and solid brass European fixtures. The porcelain glazed cast iron tub will retain heat and make for a nice soak when the weather turns chilly.
The updated kitchen features stainless steel appliances. The full-sized separate dining area fits a table for eight and comes with custom-made hardwood shelving (native hickory and mahogany), and an Italian crystal chandelier. A completely renovated laundry/utility room, with washer and natural gas dryer, is in the carport just outside the kitchen.
Location
State TX
County Travis
Rooms
Main Level Bedrooms 3
Interior
Interior Features Ceiling Fan(s), Chandelier, Electric Dryer Hookup, Gas Dryer Hookup, High Speed Internet, No Interior Steps, Primary Bedroom on Main, Smart Thermostat, Washer Hookup
Heating Central, Natural Gas
Cooling Ceiling Fan(s), Central Air
Flooring Bamboo, Carpet, Tile
Fireplace Y
Appliance Dishwasher, Disposal, Dryer, Exhaust Fan, Free-Standing Gas Oven, Free-Standing Gas Range, Free-Standing Refrigerator, Washer
Exterior
Exterior Feature No Exterior Steps, Private Yard
Fence Back Yard, Chain Link
Pool None
Community Features Google Fiber
Utilities Available Electricity Available, High Speed Internet, Natural Gas Available, Sewer Available, Water Available
Waterfront Description None
View None
Roof Type Shingle
Accessibility None
Porch Deck
Total Parking Spaces 2
Private Pool No
Building
Lot Description Back Yard, Level, Trees-Medium (20 Ft - 40 Ft)
Faces East
Foundation Slab
Sewer Public Sewer
Water Public
Level or Stories One
Structure Type Wood Siding
New Construction No
Schools
Elementary Schools Odom
Middle Schools Bedichek
High Schools Crockett
School District Austin Isd
Others
Restrictions None
Ownership Fee-Simple
Acceptable Financing Cash, Conventional, FHA, Texas Vet, USDA Loan, VA Loan
Tax Rate 1.8092
Listing Terms Cash, Conventional, FHA, Texas Vet, USDA Loan, VA Loan
Special Listing Condition Standard

"My job is to find and attract mastery-based agents to the office, protect the culture, and make sure everyone is happy! "






