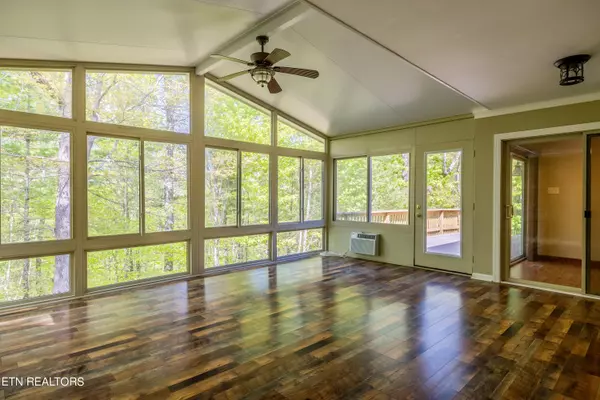
3 Beds
2 Baths
2,770 SqFt
3 Beds
2 Baths
2,770 SqFt
Key Details
Property Type Single Family Home
Sub Type Residential
Listing Status Active
Purchase Type For Sale
Square Footage 2,770 sqft
Price per Sqft $207
Subdivision Saddle Ridge Sec 10
MLS Listing ID 1260249
Style Traditional
Bedrooms 3
Full Baths 2
HOA Fees $600/ann
Originating Board East Tennessee REALTORS® MLS
Year Built 2005
Lot Size 5.180 Acres
Acres 5.18
Property Description
View full video by copying this link: https://www.youtube.com/watch?v=xkwE2VXqMgY&t=3s
Upon entering this sprawling 2770 square foot abode, you're greeted by an inviting sunroom with a cathedral ceiling, seamlessly connecting the indoors with the stunning outdoor landscape. Step onto the open decking, where you can bask in the serenity of your surroundings or entertain guests against the backdrop of nature's splendor.
Enter the main living area and be captivated by the charm of the open living room, adorned with gleaming hardwood flooring and a cozy gas log fireplace. Whether it's cozy evenings with family or entertaining guests, this space sets the perfect ambiance for every occasion.
The kitchen boasts an abundance of cabinetry, plenty of counter space, a large walk-in pantry, and even a convenient trash compactor. Prepare delectable meals while savoring the tranquil scenery just beyond your windows.
Retreat to the luxurious owners suite, featuring a serene sitting area and an opulent master bath with a spacious walk-in tile shower, complete with dual shower heads, and a generously sized walk-in closet.
Upstairs, the large bonus room above the insulated, climate-controlled 3-car garage offers versatility for additional living space, recreation, relaxation, or even a private home office.
This home is more than just a residence; it's a sanctuary where functionality meets nature. Schedule your private showing today and discover the unparalleled beauty and serenity of this exceptional property firsthand! This can be your private oasis in a gated community.
Location
State TN
County Blount County - 28
Area 5.18
Rooms
Family Room Yes
Other Rooms LaundryUtility, Sunroom, Bedroom Main Level, Extra Storage, Family Room, Mstr Bedroom Main Level, Split Bedroom
Basement Crawl Space
Dining Room Formal Dining Area
Interior
Interior Features Pantry, Walk-In Closet(s)
Heating Heat Pump, Electric
Cooling Central Cooling, Ceiling Fan(s)
Flooring Carpet, Hardwood, Tile
Fireplaces Number 1
Fireplaces Type Gas, Gas Log
Appliance Backup Generator, Dishwasher, Range, Refrigerator, Self Cleaning Oven, Smoke Detector
Heat Source Heat Pump, Electric
Laundry true
Exterior
Exterior Feature Windows - Insulated, Fenced - Yard, Fence - Chain, Deck
Garage Garage Door Opener, Attached, Side/Rear Entry, Main Level
Garage Spaces 3.0
Garage Description Attached, SideRear Entry, Garage Door Opener, Main Level, Attached
View Country Setting, Wooded
Parking Type Garage Door Opener, Attached, Side/Rear Entry, Main Level
Total Parking Spaces 3
Garage Yes
Building
Lot Description Private, Wooded, Level, Rolling Slope
Faces From Blount Memorial Hospital take Lamar Alexander Pkwy toward Walland and at Post Office take left onto Old Walland Hwy to left onto E. Millers Cove Rd to right onto Saddle Ridge Rd to Gate - after gate turn left on to Waters End Rd to right onto Grouse Top Rd to right onto Christa Trail to home on right.
Sewer Septic Tank
Water Well
Architectural Style Traditional
Structure Type Vinyl Siding,Frame
Others
Restrictions Yes
Tax ID 062I A 134.00
Security Features Gated Community
Energy Description Electric

"My job is to find and attract mastery-based agents to the office, protect the culture, and make sure everyone is happy! "






