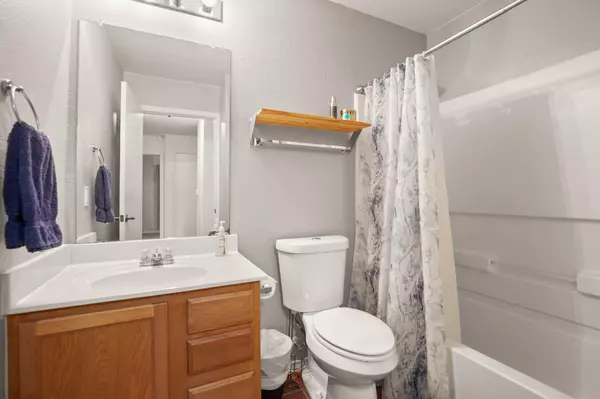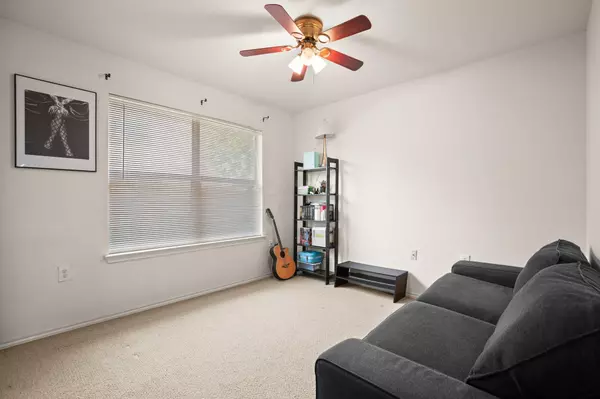4 Beds
2 Baths
1,752 SqFt
4 Beds
2 Baths
1,752 SqFt
Key Details
Property Type Single Family Home
Sub Type Single Family Residence
Listing Status Active
Purchase Type For Sale
Square Footage 1,752 sqft
Price per Sqft $222
Subdivision Viewpoint At Williamson Creek Ph 01
MLS Listing ID 4643504
Style 1st Floor Entry
Bedrooms 4
Full Baths 2
HOA Fees $230/ann
Originating Board actris
Year Built 2006
Annual Tax Amount $6,056
Tax Year 2023
Lot Size 10,715 Sqft
Lot Dimensions 72x150
Property Description
Location
State TX
County Travis
Rooms
Main Level Bedrooms 4
Interior
Interior Features Bookcases, Ceiling Fan(s), Electric Dryer Hookup, Kitchen Island, No Interior Steps, Pantry, Primary Bedroom on Main, Walk-In Closet(s)
Heating Central
Cooling Central Air
Flooring Carpet, Tile, Vinyl
Fireplaces Type None
Fireplace Y
Appliance Dishwasher, Disposal, Electric Cooktop, Exhaust Fan, Electric Oven, Free-Standing Electric Range, Self Cleaning Oven, Electric Water Heater
Exterior
Exterior Feature Private Yard, Satellite Dish, See Remarks
Garage Spaces 2.0
Fence Wood
Pool None
Community Features Cluster Mailbox, Common Grounds, See Remarks
Utilities Available Cable Connected, Electricity Connected, High Speed Internet, Natural Gas Not Available, Phone Available, Sewer Connected, Underground Utilities, Water Connected
Waterfront Description None
View Neighborhood
Roof Type Composition
Accessibility None
Porch Patio, Porch
Total Parking Spaces 6
Private Pool No
Building
Lot Description Corner Lot, Curbs, Level, Sprinkler - Automatic, Trees-Medium (20 Ft - 40 Ft)
Faces South
Foundation Slab
Sewer Public Sewer
Water Public
Level or Stories One
Structure Type Frame,Vinyl Siding,Wood Siding,Stucco
New Construction No
Schools
Elementary Schools Smith
Middle Schools Ojeda
High Schools Del Valle
School District Del Valle Isd
Others
HOA Fee Include Common Area Maintenance
Restrictions None
Ownership Fee-Simple
Acceptable Financing Cash, Conventional, FHA, FMHA, Lender Approval, Texas Vet, VA Loan
Tax Rate 1.73036
Listing Terms Cash, Conventional, FHA, FMHA, Lender Approval, Texas Vet, VA Loan
Special Listing Condition Standard
"My job is to find and attract mastery-based agents to the office, protect the culture, and make sure everyone is happy! "






