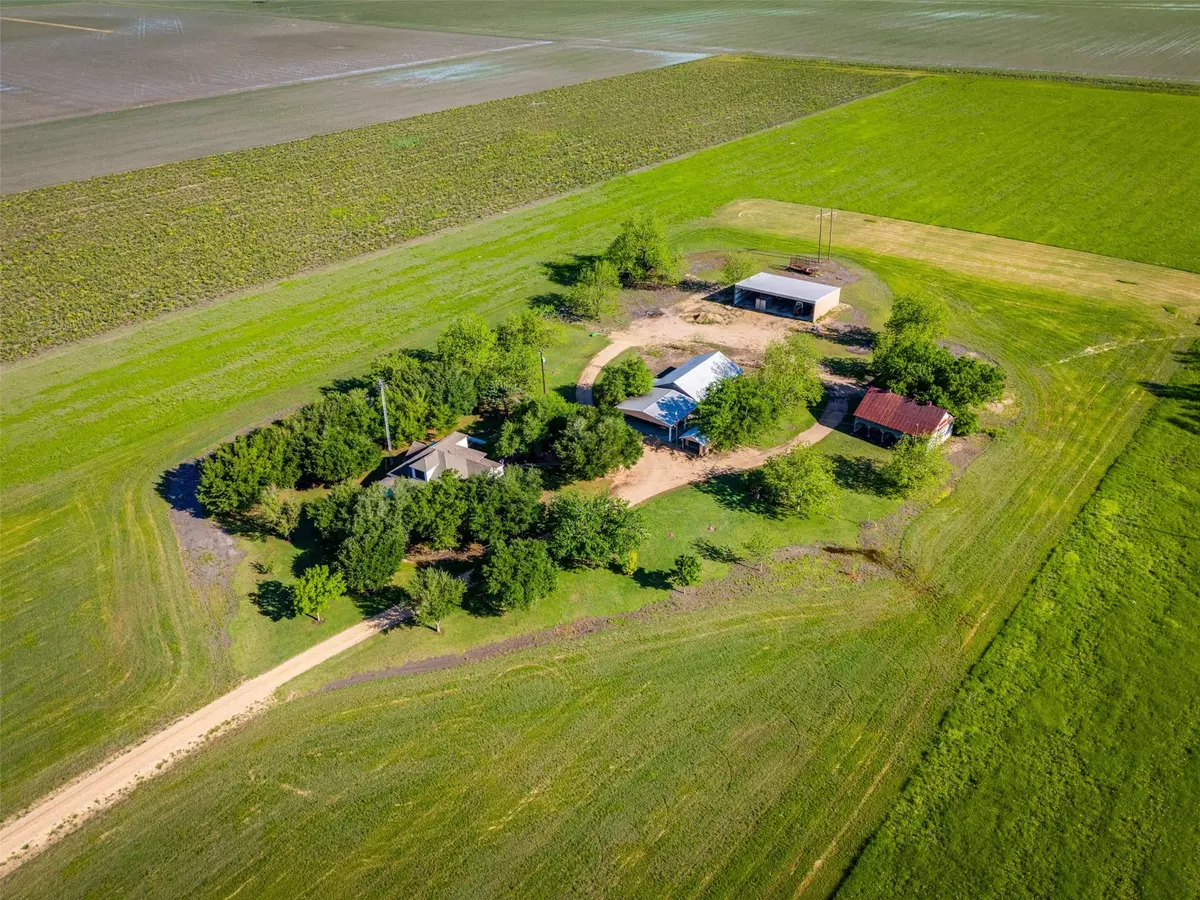
4 Beds
2 Baths
1,534 SqFt
4 Beds
2 Baths
1,534 SqFt
Key Details
Property Type Single Family Home
Sub Type Single Family Residence
Listing Status Active
Purchase Type For Sale
Square Footage 1,534 sqft
Price per Sqft $293
Subdivision De Pena
MLS Listing ID 4979159
Bedrooms 4
Full Baths 2
Originating Board actris
Year Built 1900
Annual Tax Amount $1,342
Tax Year 2023
Lot Size 10.550 Acres
Property Description
Location
State TX
County Milam
Rooms
Main Level Bedrooms 4
Interior
Interior Features Ceiling Fan(s), High Ceilings, Eat-in Kitchen, Washer Hookup
Heating Central, Propane
Cooling Central Air, Electric
Flooring Carpet, Laminate, Wood
Fireplace Y
Appliance Dishwasher, Electric Range, Microwave, Electric Oven, Free-Standing Electric Range
Exterior
Exterior Feature Gray Water System, Gutters Partial
Garage Spaces 1.0
Fence Chain Link, Front Yard
Pool None
Community Features None
Utilities Available Electricity Connected, Propane, Water Connected
Waterfront Description None
View Pasture, Rural
Roof Type Composition,Shingle
Accessibility None
Porch Covered, Front Porch, Porch
Total Parking Spaces 3
Private Pool No
Building
Lot Description Agricultural, Level, Open Lot, Trees-Large (Over 40 Ft), Many Trees, Trees-Medium (20 Ft - 40 Ft)
Faces South
Foundation Pillar/Post/Pier
Sewer Septic Tank
Water Public, Well
Level or Stories One and One Half
Structure Type Wood Siding
New Construction No
Schools
Elementary Schools Cameron
Middle Schools Cameron Middle
High Schools Cameron Yoe
School District Cameron Isd
Others
Restrictions None
Ownership Fee-Simple
Acceptable Financing Cash, Conventional
Tax Rate 1.6595
Listing Terms Cash, Conventional
Special Listing Condition Standard

"My job is to find and attract mastery-based agents to the office, protect the culture, and make sure everyone is happy! "






