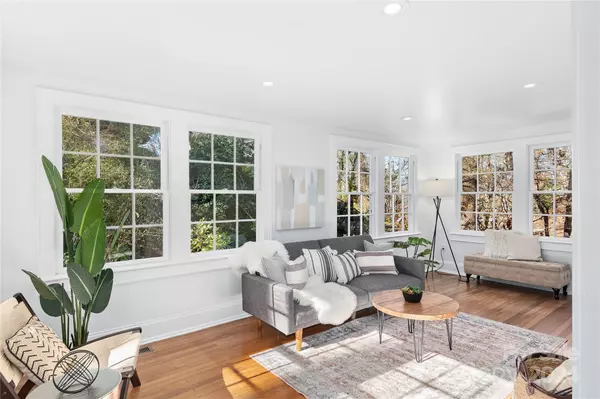
3 Beds
3 Baths
1,960 SqFt
3 Beds
3 Baths
1,960 SqFt
Key Details
Property Type Single Family Home
Sub Type Single Family Residence
Listing Status Active
Purchase Type For Sale
Square Footage 1,960 sqft
Price per Sqft $456
Subdivision Albemarle Park
MLS Listing ID 4129706
Bedrooms 3
Full Baths 2
Half Baths 1
Abv Grd Liv Area 1,960
Year Built 1924
Lot Size 0.340 Acres
Acres 0.34
Property Description
Location
State NC
County Buncombe
Zoning RS4
Rooms
Basement Unfinished
Main Level, 13' 2" X 23' 1" Living Room
Main Level, 9' 6" X 19' 4" Sunroom
Main Level, 13' 2" X 9' 5" Dining Room
Upper Level, 13' 1" X 13' 3" Primary Bedroom
Main Level, 11' 7" X 13' 3" Kitchen
Main Level, 5' 1" X 5' 9" Bathroom-Half
Upper Level, 13' 3" X 9' 2" Bedroom(s)
Upper Level, 8' 9" X 9' 5" Bathroom-Full
Upper Level, 13' 2" X 10' 9" Bedroom(s)
Interior
Heating Forced Air, Natural Gas, Zoned
Cooling Central Air, Zoned
Flooring Wood
Fireplaces Type Gas Vented, Living Room
Fireplace true
Appliance Dishwasher, Disposal, Oven, Refrigerator
Exterior
Exterior Feature In-Ground Irrigation
Garage false
Building
Lot Description Level, Sloped, Wooded
Dwelling Type Site Built
Foundation Basement
Sewer Public Sewer
Water City
Level or Stories Two
Structure Type Hard Stucco
New Construction false
Schools
Elementary Schools Asheville City
Middle Schools Asheville
High Schools Asheville
Others
Senior Community false
Acceptable Financing Cash, Conventional
Listing Terms Cash, Conventional
Special Listing Condition None

"My job is to find and attract mastery-based agents to the office, protect the culture, and make sure everyone is happy! "






