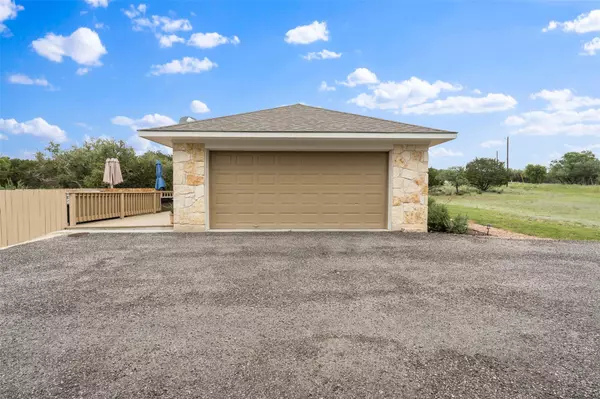
3 Beds
2 Baths
1,820 SqFt
3 Beds
2 Baths
1,820 SqFt
Key Details
Property Type Single Family Home
Sub Type Single Family Residence
Listing Status Active
Purchase Type For Sale
Square Footage 1,820 sqft
Price per Sqft $274
Subdivision Arrowhead Trail Ranch Sub Ph 1
MLS Listing ID 1750530
Bedrooms 3
Full Baths 2
HOA Fees $600/ann
Originating Board actris
Year Built 2020
Annual Tax Amount $5,102
Tax Year 2023
Lot Size 5.000 Acres
Property Description
Hang out in your swim spa while watching the game or enjoying the sunset! You're on a LARGE five-acre lot that provides peace and quiet and contains numerous beautiful oak trees and your very own chicken coop. The current owners love feeding the deer that visit them and love that hardly any cars drive by.
The home is in fantastic shape- one of the bedrooms hasn't ever been used. You have a convenient split-floorplan layout with the primary suite separated from the other two bedrooms as well as a spacious living room and dining- look at those HUGE windows that let so much light in!
One of the biggest benefits to this property is the air-conditioned and insulated garage space. Want to work on your cars, have a sweat-free woodshop, or just hang out? This is the perfect space!
If you're looking for peace and quiet with plenty of room to grow, come take a look at this house- it truly exemplifies the country feel that is increasingly hard to find closer to cities, and as soon as you're relaxing on the back porch with a coffee or adult beverage you'll feel confident you made the perfect move.
Location
State TX
County Burnet
Rooms
Main Level Bedrooms 3
Interior
Interior Features Ceiling Fan(s), Cathedral Ceiling(s), High Ceilings, Granite Counters, Crown Molding, Double Vanity, Gas Dryer Hookup, Entrance Foyer, High Speed Internet, Kitchen Island, Open Floorplan, Pantry, Primary Bedroom on Main, Recessed Lighting, Smart Thermostat, Storage, Walk-In Closet(s), Washer Hookup
Heating Central, Electric, Exhaust Fan, Forced Air, Heat Pump, Humidity Control
Cooling Ceiling Fan(s), Central Air, Electric, Heat Pump, Humidity Control
Flooring Stone
Fireplace Y
Appliance Cooktop, Dishwasher, Disposal, Dryer, Electric Cooktop, Electric Range, Exhaust Fan, Freezer, Free-Standing Freezer, Humidifier, Ice Maker, Microwave, Electric Oven, RNGHD, Refrigerator, Washer, Electric Water Heater, Water Purifier Owned, Water Softener Owned
Exterior
Exterior Feature Garden, Private Yard, Satellite Dish
Garage Spaces 2.0
Fence Gate
Pool Above Ground, Electric Heat, Fiberglass, Filtered, Pool/Spa Combo
Community Features Gated
Utilities Available Cable Available, Electricity Connected, Other, Sewer Connected, Underground Utilities, Water Connected
Waterfront Description None
View Garden, Pool, Trees/Woods
Roof Type Asphalt
Accessibility Accessible Bedroom, Central Living Area, Accessible Closets, Common Area, Accessible Doors, Accessible Entrance, Accessible Full Bath, FullyAccessible, Accessible Hallway(s), Accessible Kitchen
Porch Deck
Total Parking Spaces 5
Private Pool Yes
Building
Lot Description Agricultural, Front Yard, Garden, Native Plants, Private, Trees-Large (Over 40 Ft), Many Trees
Faces East
Foundation Slab
Sewer Aerobic Septic
Water Well
Level or Stories One
Structure Type HardiPlank Type,Attic/Crawl Hatchway(s) Insulated,Spray Foam Insulation,Stone
New Construction Yes
Schools
Elementary Schools Hanna Springs
Middle Schools Lampasas
High Schools Lampasas
School District Lampasas Isd
Others
HOA Fee Include Common Area Maintenance
Restrictions Covenant
Ownership Fee-Simple
Acceptable Financing Cash, Conventional, FHA, VA Loan
Tax Rate 1.4771
Listing Terms Cash, Conventional, FHA, VA Loan
Special Listing Condition Standard

"My job is to find and attract mastery-based agents to the office, protect the culture, and make sure everyone is happy! "






