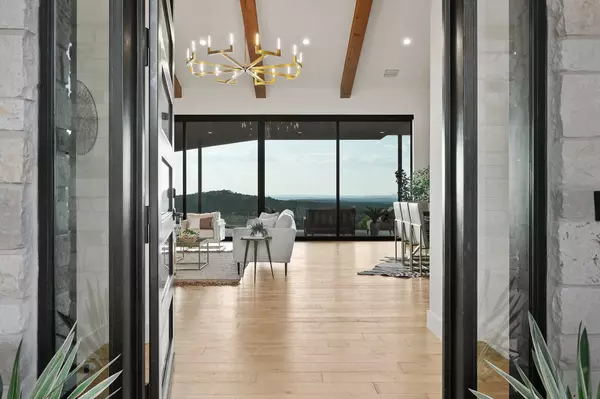
5 Beds
5 Baths
4,169 SqFt
5 Beds
5 Baths
4,169 SqFt
Key Details
Property Type Single Family Home
Sub Type Single Family Residence
Listing Status Active
Purchase Type For Sale
Square Footage 4,169 sqft
Price per Sqft $899
Subdivision Estates Of Walking W Ranch
MLS Listing ID 9056187
Bedrooms 5
Full Baths 4
Half Baths 1
Originating Board actris
Year Built 2018
Tax Year 2023
Lot Size 28.948 Acres
Property Description
Location
State TX
County Hays
Rooms
Main Level Bedrooms 4
Interior
Interior Features Breakfast Bar, Built-in Features, Ceiling Fan(s), Beamed Ceilings, High Ceilings, Vaulted Ceiling(s), Granite Counters, Quartz Counters, Double Vanity, Dry Bar, Electric Dryer Hookup, Entrance Foyer, In-Law Floorplan, Kitchen Island, Multiple Dining Areas, Multiple Living Areas, Open Floorplan, Pantry, Primary Bedroom on Main, Recessed Lighting, Smart Thermostat, Soaking Tub, Storage, Walk-In Closet(s), Washer Hookup, Wired for Data, Wired for Sound
Heating Central, Fireplace(s), Propane
Cooling Ceiling Fan(s), Central Air, Electric, Zoned
Flooring Carpet, Tile, Wood
Fireplaces Number 1
Fireplaces Type Gas Log, Living Room
Fireplace Y
Appliance Bar Fridge, Built-In Freezer, Built-In Gas Oven, Built-In Gas Range, Built-In Oven(s), Built-In Refrigerator, Dishwasher, Disposal, Dryer, Freezer, Microwave, Double Oven, Stainless Steel Appliance(s), Washer, Tankless Water Heater, Wine Refrigerator
Exterior
Exterior Feature Balcony, Barbecue, Gas Grill, Gutters Full, Outdoor Grill
Garage Spaces 5.0
Fence Gate, Partial
Pool None
Community Features See Remarks
Utilities Available Electricity Connected, Propane, Sewer Connected, Water Connected
Waterfront No
Waterfront Description None
View Hill Country, Panoramic, See Remarks
Roof Type Metal
Accessibility None
Porch Covered, Front Porch, Rear Porch
Parking Type Attached, Detached, Door-Multi, Door-Single, Driveway, Garage, Garage Door Opener, Gated, Private, Secured
Total Parking Spaces 10
Private Pool No
Building
Lot Description Bluff, Cul-De-Sac, Native Plants, Private, Sprinkler - Automatic, Sprinkler - In Rear, Sprinkler - In Front, Sprinkler - In-ground, Many Trees, Views, Xeriscape, See Remarks
Faces Southeast
Foundation Slab
Sewer Septic Tank
Water Well
Level or Stories Two
Structure Type Spray Foam Insulation,Masonry – All Sides,Stone
New Construction No
Schools
Elementary Schools Dripping Springs
Middle Schools Dripping Springs Middle
High Schools Dripping Springs
School District Dripping Springs Isd
Others
Restrictions See Remarks
Ownership Fee-Simple
Acceptable Financing Cash, Conventional, VA Loan
Tax Rate 1.51
Listing Terms Cash, Conventional, VA Loan
Special Listing Condition Standard

"My job is to find and attract mastery-based agents to the office, protect the culture, and make sure everyone is happy! "






