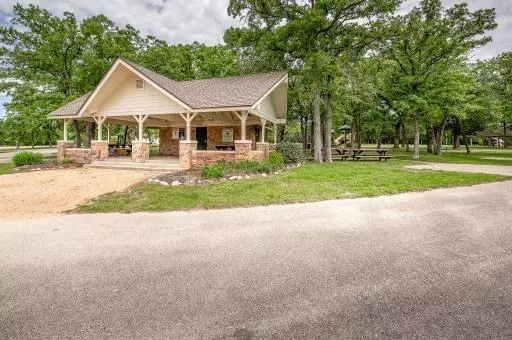
3 Beds
3 Baths
2,480 SqFt
3 Beds
3 Baths
2,480 SqFt
Key Details
Property Type Single Family Home
Sub Type Single Family Residence
Listing Status Active
Purchase Type For Sale
Square Footage 2,480 sqft
Price per Sqft $251
Subdivision The Arbors At Dogwood Creek
MLS Listing ID 8976421
Style 1st Floor Entry,Single level Floor Plan
Bedrooms 3
Full Baths 2
Half Baths 1
HOA Fees $450/ann
Originating Board actris
Year Built 1998
Annual Tax Amount $10,591
Tax Year 2023
Lot Size 1.000 Acres
Property Description
THANK YOU!! THIS AMAZING HOUSE BOOSTS OF CLASS AND ELEGANCE. LANDSCAPED YARD! WITH BIG TREE SPREAD OUT WITH BEAUTIFULLY CUT GRASS YARD. FULL SPRINKLERS/GUTTERS/SHADE/SUN- DESIGNER CUSTOM STONE PATIO + SELF-CLEANING POOL, W/SPA & WATERFALL!!! 2-FENCED YARDS IN BACK. BACKS TO LAND/WOODS- AT THE END ON THE LEFT. STORAGE IN GARAGE & SHE/HE/GUEST OR STORAGE W/ LOFT BUILDING/PROPANE/INSTANT HOT H20-REVERSE OSMOSIS WATER FILTER/CUSTOM BIG OPEN SHOWERS W/ WINDOWS/TONS OF STORAGE IN NEW CUSTOM DESIGNER BATHROOMS, GARAGE IS READY TO BE USED AS MORE SPACE,W/ A SPLITTER AC & 12 EXTRA OUTLET + EXTRA 220 OUTLET-2-PELLA WINDOWS/ELECTRIC SINGLE GARAGE DOOR W/KEYPAD ENTRY + GARAGE DOOR OPENER, LEADS INTO STORAGE PANTRY/CLOSETS-HALL- KITCHEN/UTILITY ROOM, W/ HIGH CEILINGS,CROWN MOLDING,GEORGES ALL DESIGNER LIGHT FIXTURES & PAINT,TONS OF CEILING FANS INSIDE & OUT,REBUILT FIREPLACE W/ STONE /GLASS, PELLA WINDOWS THROUGHOUT & PLANTATION SHUTTERS/REMODELED KITCHEN-OPEN W/ BAR, !!!! TONS OF PARKING-LONG DRIVEWAY, NO CARS IN THE STREETS/NO CHICKENS-LOL/OWNERS PARK W/ TENNIS/BASKETBALL/VOLLEYBALL/EVENT COVER CENTER W/ RESTROOMS & COVERED PICNIC TABLES W/ BBQ GRILLS.....PLAY AREA FOR YOUNG KIDS. 1 FULL LEVEL ACRE/FENCED/PRIVACY W/ CHAIN-LINK HOG FENCING IN1.2 OF THE YARD FOR PETS & KIDS, MINUTES IT ABIA/DWT/HIGH TECH...LOW TAXES/EASY ACCESS TO HUTTO/DOWNTOWN AUSTIN APPROX-23 MINETS /HOUSTON/BASTROP/BIG GROWTH & CHANGES COMING TO THIS CHARMING SMALL TOWN. IF YOU WANT MORE SPACE, GARAGE IS READY TO BE PART OF THE HOUSE W/ AC & PELLA WINDOWS + TONS OF EXTRA OUTLETS. STORAGE BUILDING IN BACKYARD, LONG DRIVEWAY W/ TONS OF PARKING, HIGH ELEVATION-LEVEL LOT LOADED W/ TREES/CAMERAS/2-FLAT SCREENS/POOL FURNITURE & CRITTER SENSOR INFONT YART.........TESLA COUNRTY ;-)
Location
State TX
County Bastrop
Rooms
Main Level Bedrooms 3
Interior
Interior Features Two Primary Baths, Bookcases, Breakfast Bar, Built-in Features, Ceiling Fan(s), High Ceilings, Chandelier, Stone Counters, Crown Molding, Double Vanity, Electric Dryer Hookup, Entrance Foyer, High Speed Internet, Multiple Dining Areas, No Interior Steps, Open Floorplan, Pantry, Primary Bedroom on Main, Recessed Lighting, Storage, Two Primary Closets, Walk-In Closet(s), Washer Hookup
Heating Central, Electric, ENERGY STAR Qualified Equipment, Propane, See Remarks
Cooling Ceiling Fan(s), Central Air, Electric, Multi Units, See Remarks
Flooring Tile
Fireplaces Number 1
Fireplaces Type Living Room, Wood Burning, See Remarks
Fireplace Y
Appliance Dishwasher, Disposal, Dryer, Electric Cooktop, Electric Range, ENERGY STAR Qualified Appliances, ENERGY STAR Qualified Dishwasher, ENERGY STAR Qualified Dryer, ENERGY STAR Qualified Refrigerator, ENERGY STAR Qualified Washer, ENERGY STAR Qualified Water Heater, Exhaust Fan, Instant Hot Water, Microwave, Electric Oven, Free-Standing Electric Oven, Double Oven, Plumbed For Ice Maker, Range, Free-Standing Electric Range, RNGHD, Refrigerator, Free-Standing Refrigerator, Self Cleaning Oven, Stainless Steel Appliance(s), Vented Exhaust Fan, Washer, Washer/Dryer, Water Heater, Tankless Water Heater, Water Purifier Owned, Water Softener, Water Softener Owned
Exterior
Exterior Feature Dog Run, Gutters Full, Kennel, Lighting, Private Entrance, Private Yard, See Remarks
Garage Spaces 2.0
Fence Back Yard, Fenced, Full, Gate, Privacy, See Remarks
Pool In Ground, Pool/Spa Combo, Waterfall, See Remarks
Community Features Common Grounds, Gated, Park, Picnic Area, Playground, Street Lights, Tennis Court(s), Underground Utilities
Utilities Available Cable Available, Electricity Connected, High Speed Internet, Other, Phone Available, Propane, Underground Utilities, Water Connected
Waterfront No
Waterfront Description None
View Neighborhood, Trees/Woods
Roof Type Composition
Accessibility Central Living Area, Common Area, Accessible Entrance, Accessible Hallway(s), Accessible Washer/Dryer
Porch Covered, Front Porch, Patio, See Remarks
Parking Type Additional Parking, Concrete, Door-Single, Garage, Garage Door Opener, Garage Faces Side, Inside Entrance, Open, Oversized, See Remarks
Total Parking Spaces 6
Private Pool Yes
Building
Lot Description Back to Park/Greenbelt, Back Yard, Flag Lot, Front Yard, Landscaped, Open Lot, Private, Public Maintained Road, Sprinkler - Automatic, Sprinkler - In Front, Sprinkler - In-ground, Trees-Heavy, Trees-Large (Over 40 Ft), Many Trees, Trees-Medium (20 Ft - 40 Ft), Trees-Small (Under 20 Ft)
Faces East
Foundation Slab
Sewer Septic Tank
Water Public
Level or Stories One
Structure Type Brick,Brick Veneer
New Construction No
Schools
Elementary Schools Booker T Washington
Middle Schools Elgin
High Schools Elgin
School District Elgin Isd
Others
HOA Fee Include Common Area Maintenance,Maintenance Grounds
Restrictions Deed Restrictions
Ownership Fee-Simple
Acceptable Financing Cash, Owner May Carry, See Remarks
Tax Rate 1.8178
Listing Terms Cash, Owner May Carry, See Remarks
Special Listing Condition Standard, See Remarks

"My job is to find and attract mastery-based agents to the office, protect the culture, and make sure everyone is happy! "






