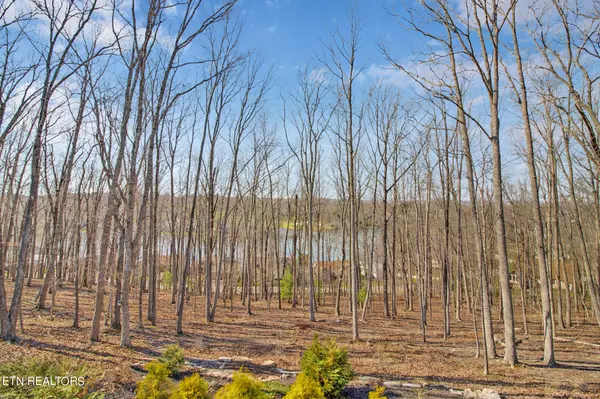
2 Beds
3 Baths
2,048 SqFt
2 Beds
3 Baths
2,048 SqFt
Key Details
Property Type Single Family Home
Sub Type Residential
Listing Status Active
Purchase Type For Sale
Square Footage 2,048 sqft
Price per Sqft $317
Subdivision North Hampton
MLS Listing ID 1256615
Style Traditional
Bedrooms 2
Full Baths 2
Half Baths 1
HOA Fees $115/mo
Originating Board East Tennessee REALTORS® MLS
Year Built 2019
Lot Size 0.380 Acres
Acres 0.38
Lot Dimensions 112.78 X 209.27 IRR
Property Description
Luxury abounds in this two bed, two bath home with a study.
The open concept is ideal for entertaining. Kitchen features a large island with quartz countertops, maple cabinets, a walk-in pantry, and stainless-steel appliances.
Enjoy your morning coffee and the seasonal view of Lake Dartmoor in the sunroom or screened-in porch.
The master suite is complete with trey ceiling, Roman walk-in shower, and walk-in closet. The second bedroom with en suite is perfect for your guests!
Epoxy floor and split unit in the garage. Extra storage/workshop possibility available in the encapsulated crawlspace accessed through the exterior of the home.
Adjacent lot also available for purchase.
Schedule your showing today as this home won't last long!
Location
State TN
County Cumberland County - 34
Area 0.38
Rooms
Other Rooms LaundryUtility, DenStudy, Sunroom, Workshop, Extra Storage, Great Room, Split Bedroom
Basement Crawl Space Sealed, Slab, Unfinished, Outside Entr Only
Interior
Interior Features Island in Kitchen, Pantry, Walk-In Closet(s), Eat-in Kitchen
Heating Forced Air, Heat Pump, Propane, Electric
Cooling Attic Fan, Central Cooling, Ceiling Fan(s)
Flooring Carpet, Hardwood, Tile
Fireplaces Number 1
Fireplaces Type Gas, Brick, Ventless, Gas Log
Appliance Dishwasher, Disposal, Gas Stove, Microwave, Range, Refrigerator, Smoke Detector
Heat Source Forced Air, Heat Pump, Propane, Electric
Laundry true
Exterior
Exterior Feature Windows - Vinyl, Porch - Covered, Porch - Screened, Prof Landscaped, Deck
Garage Other
Garage Spaces 2.0
Garage Description Other
Pool true
Amenities Available Golf Course, Playground, Recreation Facilities, Pool, Tennis Court(s)
View Seasonal Lake View, Other
Total Parking Spaces 2
Garage Yes
Building
Lot Description Wooded, Rolling Slope
Faces Take Peavine Road to Catoosa Boulevard. Left on Rotherham Drive. Left on Markham Lane.
Sewer Public Sewer
Water Public
Architectural Style Traditional
Structure Type Stone,Brick,Block,Frame
Others
HOA Fee Include Trash,Sewer
Restrictions Yes
Tax ID 065D B 004.00
Energy Description Electric, Propane

"My job is to find and attract mastery-based agents to the office, protect the culture, and make sure everyone is happy! "






