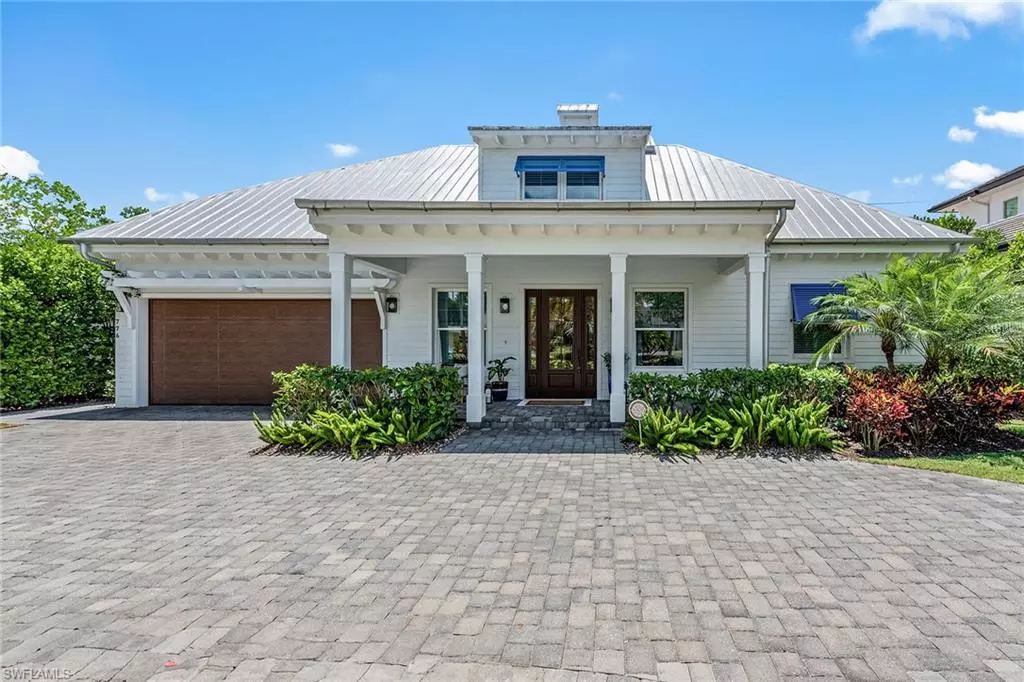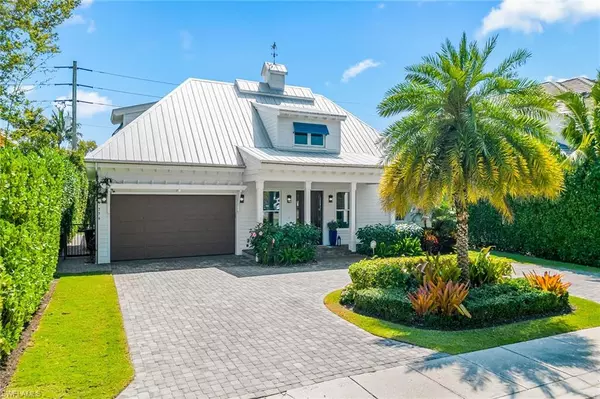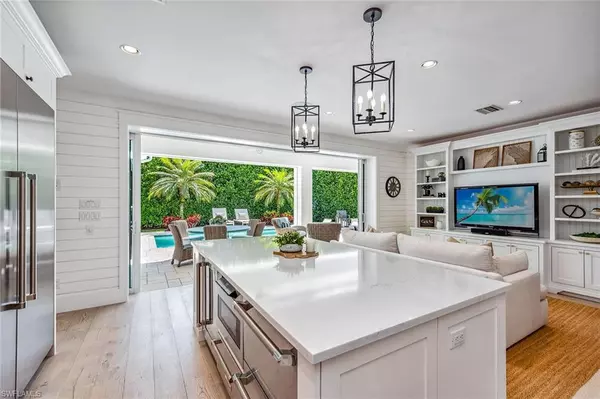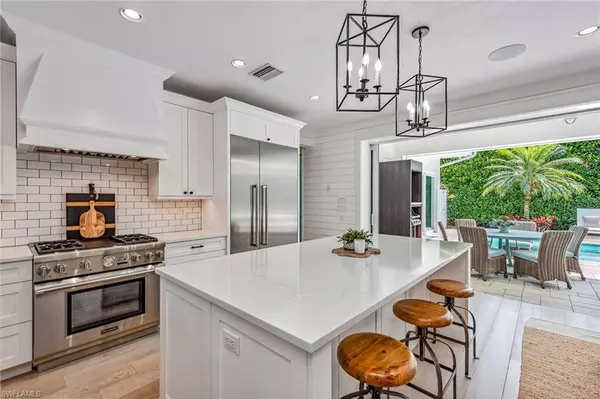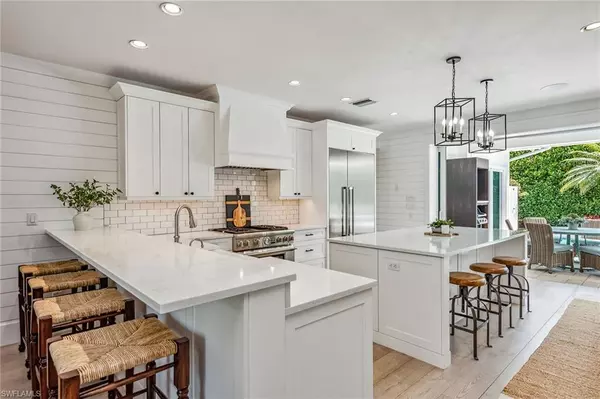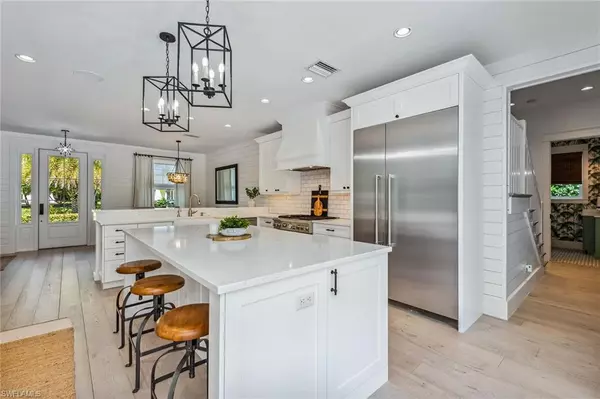
4 Beds
3 Baths
2,617 SqFt
4 Beds
3 Baths
2,617 SqFt
OPEN HOUSE
Sat Jun 15, 1:00pm - 4:00pm
Key Details
Property Type Single Family Home
Sub Type Single Family
Listing Status Active
Purchase Type For Sale
Square Footage 2,617 sqft
Price per Sqft $1,639
MLS Listing ID 224023549
Bedrooms 4
Full Baths 3
Originating Board Naples
Year Built 2018
Annual Tax Amount $22,720
Tax Year 2023
Lot Size 8,712 Sqft
Property Description
Location
State FL
County Collier
Area Na06 - Olde Naples Area Golf Dr To 14Th Ave S
Rooms
Other Rooms Den - Study, Laundry in Residence, Loft, Media Room, Open Porch/Lanai
Dining Room Breakfast Bar, Dining - Living
Kitchen Island, Pantry
Interior
Interior Features Bar, Built-In Cabinets, Cable Prewire, Closet Cabinets, French Doors, Laundry Tub, Pantry, Pull Down Stairs, Walk-In Closet, Window Coverings
Heating Central Electric
Flooring Tile, Wood
Equipment Auto Garage Door, Central Vacuum, Cooktop - Gas, Dishwasher, Dryer, Grill - Gas, Microwave, Range, Self Cleaning Oven, Smoke Detector, Warming Tray, Washer, Washer/Dryer Hookup, Wine Cooler
Exterior
Exterior Feature Built In Grill, Decorative Shutters, Fence, Outdoor Fireplace
Parking Features Attached
Garage Spaces 2.0
Pool Below Ground, Concrete, Equipment Stays, Heated Gas, Salt Water System
Community Features Non-Gated
View Landscaped Area
Roof Type Metal
Private Pool Yes
Building
Lot Description Regular
Foundation Concrete Block
Sewer Central
Water Central
Others
Ownership Single Family
Pets Allowed No Approval Needed

"My job is to find and attract mastery-based agents to the office, protect the culture, and make sure everyone is happy! "

