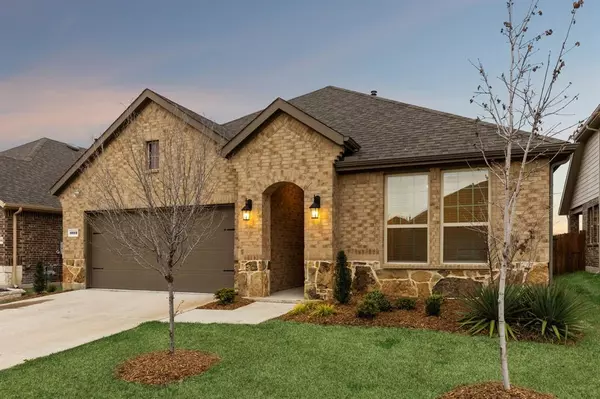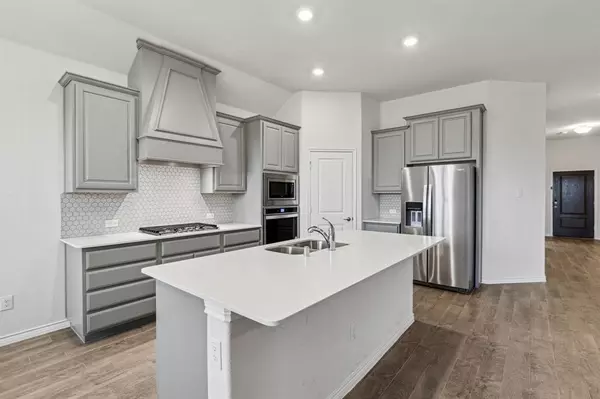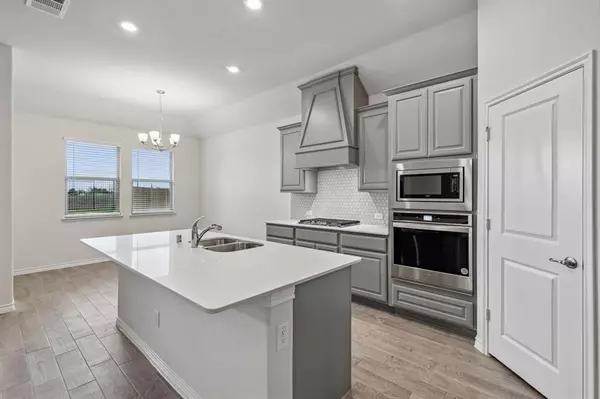
4 Beds
2 Baths
1,824 SqFt
4 Beds
2 Baths
1,824 SqFt
Key Details
Property Type Single Family Home
Sub Type Single Family Residence
Listing Status Active
Purchase Type For Sale
Square Footage 1,824 sqft
Price per Sqft $213
Subdivision Lakeside At Heath
MLS Listing ID 20552246
Style Traditional
Bedrooms 4
Full Baths 2
HOA Fees $396/ann
HOA Y/N Mandatory
Year Built 2022
Annual Tax Amount $7,961
Lot Size 6,490 Sqft
Acres 0.149
Lot Dimensions 50x130
Property Description
Location
State TX
County Kaufman
Community Club House, Community Pool, Curbs, Playground, Pool, Sidewalks
Direction Directions: From Dallas, Take Hwy. 80 East. Exit 460-Clements. Turn North (left) at the stop sign to cross over Hwy 80. In 1.1 miles Turn West (left) at F.M. 740. In approximately 2.2 miles on the community will be on the left.
Rooms
Dining Room 1
Interior
Interior Features Cable TV Available, Double Vanity, Eat-in Kitchen, Granite Counters, High Speed Internet Available, Kitchen Island, Open Floorplan, Pantry, Walk-In Closet(s)
Heating Central, Natural Gas
Cooling Central Air, Electric
Flooring Carpet, Combination, Luxury Vinyl Plank, Tile
Fireplaces Number 1
Fireplaces Type Gas, Gas Logs, Glass Doors, Living Room
Appliance Built-in Gas Range, Dishwasher, Disposal, Electric Oven, Gas Cooktop, Gas Water Heater, Microwave, Plumbed For Gas in Kitchen, Refrigerator, Tankless Water Heater, Vented Exhaust Fan
Heat Source Central, Natural Gas
Laundry Electric Dryer Hookup, Utility Room, Full Size W/D Area, Washer Hookup
Exterior
Exterior Feature Covered Patio/Porch, Rain Gutters, Private Yard
Garage Spaces 2.0
Fence Back Yard, Gate, Wood, Wrought Iron
Community Features Club House, Community Pool, Curbs, Playground, Pool, Sidewalks
Utilities Available Cable Available, MUD Sewer, MUD Water
Roof Type Asphalt,Shingle
Total Parking Spaces 2
Garage Yes
Building
Lot Description Adjacent to Greenbelt, Greenbelt, Lrg. Backyard Grass, On Golf Course
Story One
Foundation Slab
Level or Stories One
Structure Type Brick
Schools
Elementary Schools Linda Lyon
Middle Schools Cain
High Schools Heath
School District Rockwall Isd
Others
Ownership See Tax Records
Acceptable Financing Cash, Conventional, FHA, Texas Vet, USDA Loan, VA Loan
Listing Terms Cash, Conventional, FHA, Texas Vet, USDA Loan, VA Loan
Special Listing Condition Aerial Photo


"My job is to find and attract mastery-based agents to the office, protect the culture, and make sure everyone is happy! "






