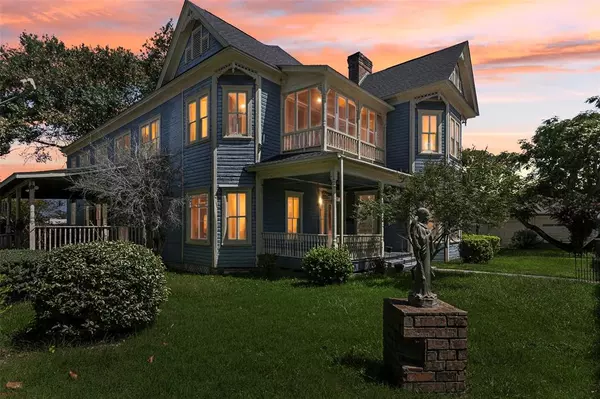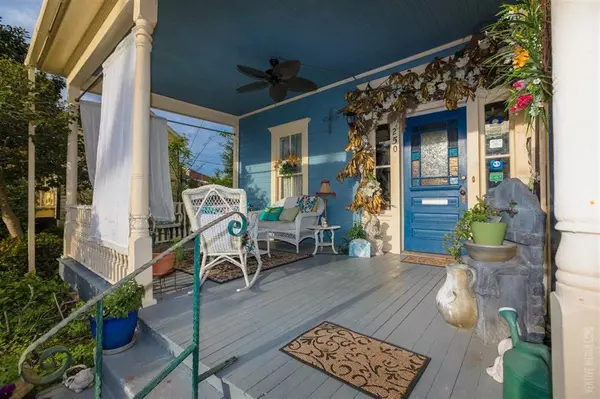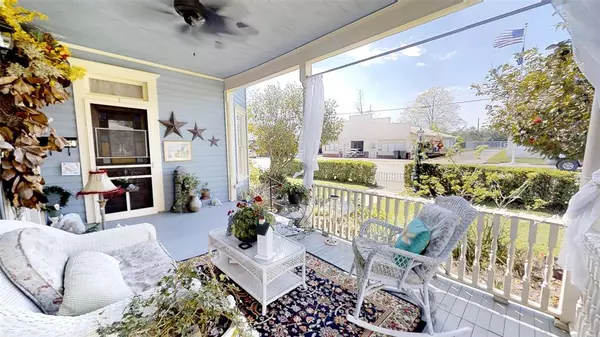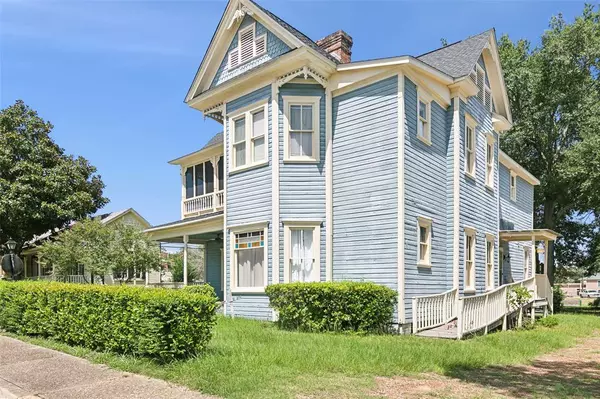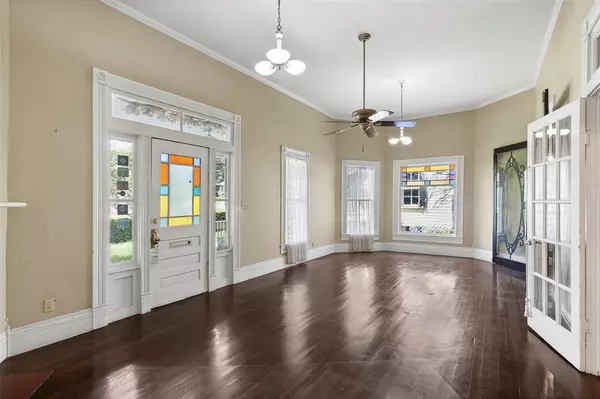
12 Beds
8.1 Baths
6,183 SqFt
12 Beds
8.1 Baths
6,183 SqFt
Key Details
Property Type Single Family Home
Listing Status Active
Purchase Type For Sale
Square Footage 6,183 sqft
Price per Sqft $84
Subdivision John Bevil League Abs 2
MLS Listing ID 59157020
Style Victorian
Bedrooms 12
Full Baths 8
Half Baths 1
Year Built 1901
Annual Tax Amount $9,227
Tax Year 2022
Lot Size 0.459 Acres
Acres 0.459
Property Description
Location
State TX
County Jasper
Rooms
Bedroom Description 2 Primary Bedrooms,En-Suite Bath,Primary Bed - 1st Floor,Primary Bed - 2nd Floor,Sitting Area,Walk-In Closet
Other Rooms Family Room, Formal Dining, Formal Living, Home Office/Study, Living Area - 1st Floor, Living Area - 2nd Floor, Utility Room in House
Master Bathroom Full Secondary Bathroom Down, Primary Bath: Tub/Shower Combo, Secondary Bath(s): Tub/Shower Combo, Vanity Area
Kitchen Butler Pantry, Pantry, Second Sink
Interior
Interior Features Alarm System - Owned, Balcony, Crown Molding, High Ceiling, Refrigerator Included
Heating Central Gas
Cooling Central Electric
Flooring Carpet, Tile, Wood
Fireplaces Number 6
Fireplaces Type Gas Connections
Exterior
Exterior Feature Back Yard, Covered Patio/Deck, Detached Gar Apt /Quarters, Patio/Deck, Porch, Private Driveway, Screened Porch, Side Yard, Storage Shed
Carport Spaces 2
Garage Description Additional Parking
Roof Type Composition
Street Surface Concrete,Curbs,Gutters
Private Pool No
Building
Lot Description Cleared, Corner
Dwelling Type Free Standing
Story 2
Foundation Pier & Beam
Lot Size Range 1/4 Up to 1/2 Acre
Sewer Public Sewer
Water Public Water
Structure Type Wood
New Construction No
Schools
Elementary Schools Parnell Elementary School
Middle Schools Jasper Junior High School
High Schools Jasper High School (Jasper)
School District 149 - Jasper
Others
Senior Community No
Restrictions Zoning
Tax ID 007600013600
Energy Description Attic Vents,Ceiling Fans,Digital Program Thermostat,Energy Star Appliances
Acceptable Financing Cash Sale, Conventional
Tax Rate 1.9466
Disclosures Sellers Disclosure
Listing Terms Cash Sale, Conventional
Financing Cash Sale,Conventional
Special Listing Condition Sellers Disclosure


"My job is to find and attract mastery-based agents to the office, protect the culture, and make sure everyone is happy! "


