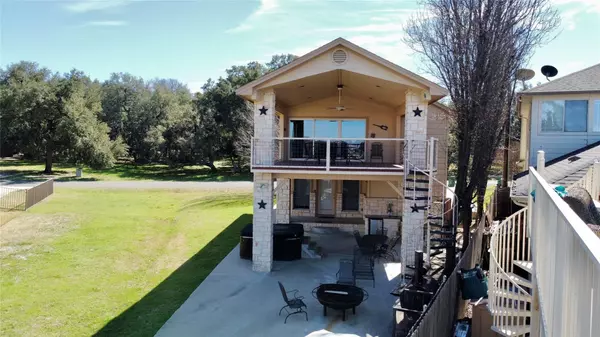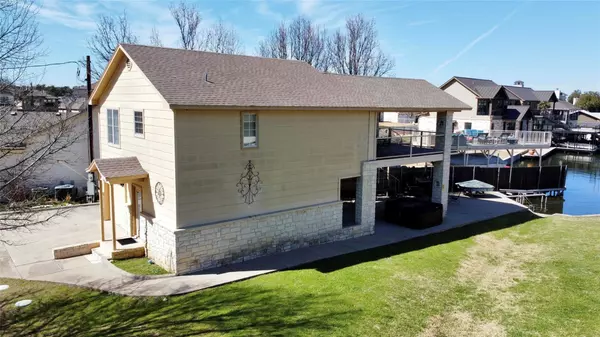2 Beds
2 Baths
1,244 SqFt
2 Beds
2 Baths
1,244 SqFt
Key Details
Property Type Single Family Home
Sub Type Single Family Residence
Listing Status Active
Purchase Type For Sale
Square Footage 1,244 sqft
Price per Sqft $498
Subdivision Oak Ridge Estates
MLS Listing ID 6005058
Style 1st Floor Entry
Bedrooms 2
Full Baths 2
HOA Fees $20/mo
Originating Board actris
Year Built 2001
Annual Tax Amount $4,564
Tax Year 2023
Lot Size 4,791 Sqft
Property Description
Location
State TX
County Llano
Rooms
Main Level Bedrooms 1
Interior
Interior Features Two Primary Baths, Ceiling Fan(s)
Heating Central
Cooling Central Air
Flooring Tile
Fireplace Y
Appliance Built-In Electric Oven, Dryer, Electric Range, Microwave, Washer/Dryer Stacked
Exterior
Exterior Feature Balcony, Barbecue, Boat Dock - Private, Lighting
Garage Spaces 1.0
Fence None
Pool None
Community Features Airport/Runway, Lake
Utilities Available Cable Available, Electricity Connected, Water Connected
Waterfront Description Lake Front,Lake Privileges,Waterfront
View Lake
Roof Type Composition
Accessibility Accessible Bedroom
Porch Arbor, Awning(s), Covered, Deck, Porch
Total Parking Spaces 3
Private Pool No
Building
Lot Description Few Trees
Faces South
Foundation Slab
Sewer Septic Tank
Water Public
Level or Stories Two
Structure Type HardiPlank Type,Masonry – All Sides,Stone
New Construction No
Schools
Elementary Schools Llano
Middle Schools Llano
High Schools Llano
School District Llano Isd
Others
HOA Fee Include Trash
Restrictions Deed Restrictions
Ownership Fee-Simple
Acceptable Financing Cash, FHA, VA Loan
Tax Rate 1.16
Listing Terms Cash, FHA, VA Loan
Special Listing Condition Standard
"My job is to find and attract mastery-based agents to the office, protect the culture, and make sure everyone is happy! "






