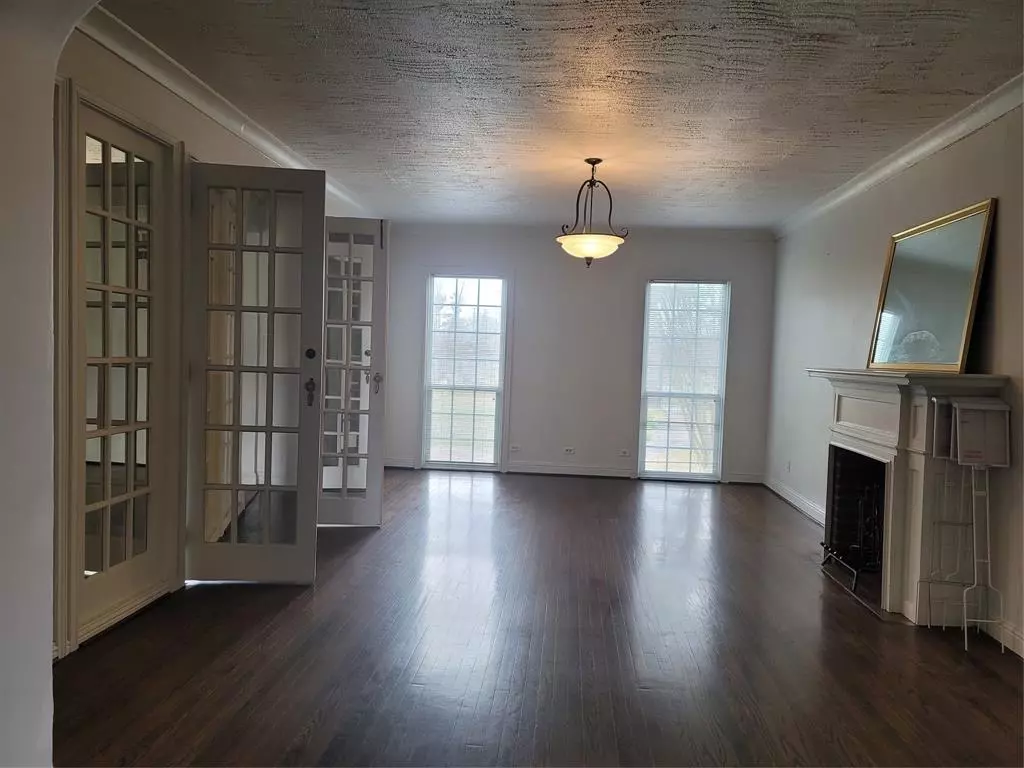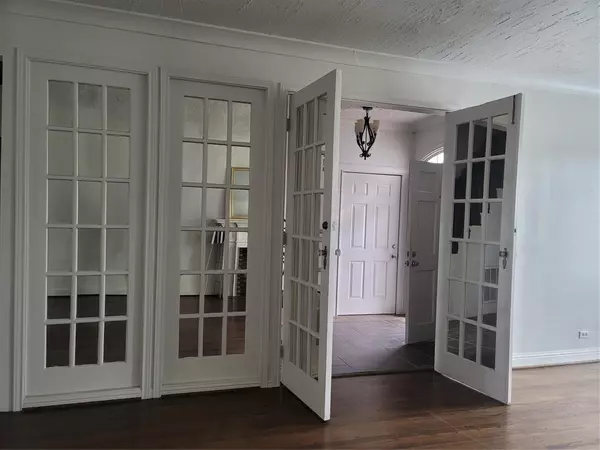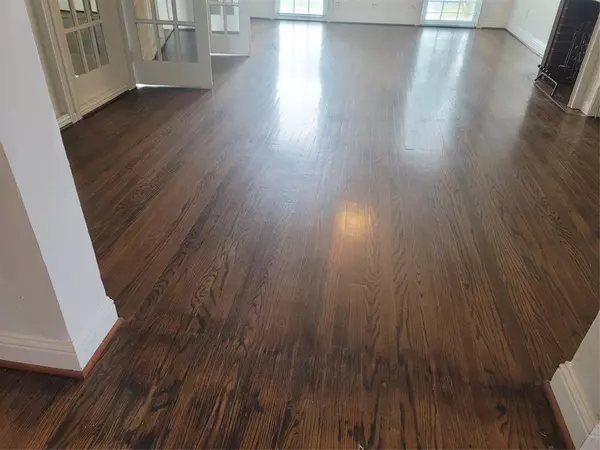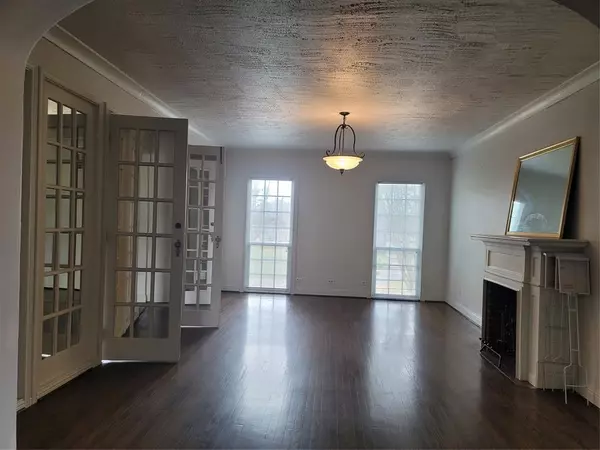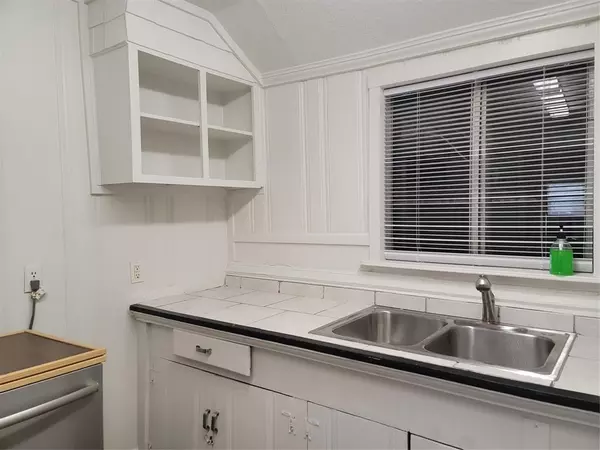
7 Beds
7 Baths
5,383 SqFt
7 Beds
7 Baths
5,383 SqFt
Key Details
Property Type Single Family Home
Listing Status Active
Purchase Type For Sale
Square Footage 5,383 sqft
Price per Sqft $192
Subdivision North Macgregor Oaks
MLS Listing ID 57506642
Style Traditional
Bedrooms 7
Full Baths 7
Year Built 1951
Annual Tax Amount $10,044
Tax Year 2023
Lot Size 0.615 Acres
Acres 0.6153
Property Description
Location
State TX
County Harris
Area Riverside
Rooms
Bedroom Description All Bedrooms Up,En-Suite Bath
Other Rooms Utility Room in Garage
Interior
Interior Features Alarm System - Owned
Heating Central Gas
Cooling Central Electric
Flooring Carpet, Stone, Wood
Fireplaces Number 2
Fireplaces Type Wood Burning Fireplace
Exterior
Exterior Feature Back Yard Fenced, Fully Fenced
Parking Features Attached Garage
Garage Spaces 4.0
Garage Description Additional Parking, Driveway Gate
Roof Type Composition
Private Pool No
Building
Lot Description Cleared, Cul-De-Sac
Dwelling Type Free Standing
Story 2
Foundation Block & Beam
Lot Size Range 1/2 Up to 1 Acre
Sewer Public Sewer
Water Public Water
Structure Type Brick,Cement Board
New Construction No
Schools
Elementary Schools Lockhart Elementary School
Middle Schools Cullen Middle School (Houston)
High Schools Yates High School
School District 27 - Houston
Others
Senior Community No
Restrictions No Restrictions
Tax ID 066-076-000-0007
Energy Description Ceiling Fans
Tax Rate 2.1298
Disclosures Sellers Disclosure
Special Listing Condition Sellers Disclosure


"My job is to find and attract mastery-based agents to the office, protect the culture, and make sure everyone is happy! "

