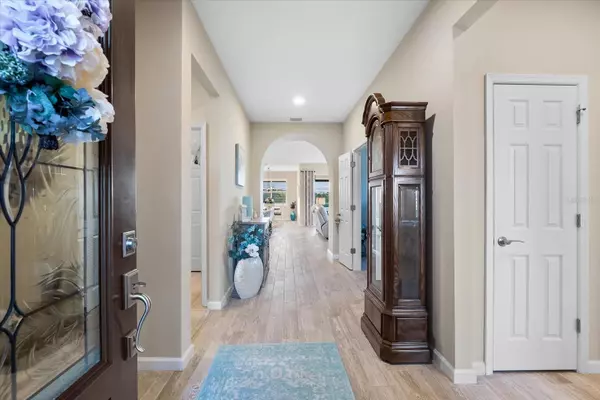
2 Beds
2 Baths
1,884 SqFt
2 Beds
2 Baths
1,884 SqFt
Key Details
Property Type Single Family Home
Sub Type Single Family Residence
Listing Status Pending
Purchase Type For Sale
Square Footage 1,884 sqft
Price per Sqft $360
Subdivision Del Webb Ph I-A
MLS Listing ID A4596810
Bedrooms 2
Full Baths 2
Construction Status Inspections
HOA Fees $1,229/qua
HOA Y/N Yes
Originating Board Stellar MLS
Year Built 2016
Annual Tax Amount $5,450
Lot Size 8,712 Sqft
Acres 0.2
Property Description
Discover the pinnacle of Southwest Florida living in this meticulously crafted residence nestled within the popular Del Webb 55+ community in Lakewood Ranch. Boasting a prime water view location, this home offers an unparalleled view of Florida’s enchanting sunsets.
Built in 2016, this immaculate 1,884 sq ft gem features a coveted two-bedroom, two-bathroom plus den floorplan, showcasing generously proportioned indoor/outdoor living spaces and an open one-story concept that bathes the entire home in a light and airy ambiance.
Perfectly designed for entertaining and daily living, the seamless flow between the great room, dining area, and the chef’s kitchen creates a harmonious living space. Revel in the extended counter-height island with pendant lighting, quartz countertops, light cabinetry with underneath lighting, and a premium stainless steel appliance package, including a washer and dryer. A walk-in pantry adds practicality and convenience to this stylish culinary haven. Notable features include a front entry screened security door, plantation shutters, and a 2-car garage with a 4’ extension---ideal for a golf cart, workshop, gym, or additional storage.
Step outside to the west-facing extended lanai, offering a panoramic view of the serene lake and those breathtaking sunsets, providing an idyllic setting for outdoor relaxation.
The private owner’s retreat beckons with spacious comfort, featuring a customized walk-in closet and a beautifully appointed ensuite bathroom with dual sinks and a large walk-in shower.
Don’t miss the chance to experience the allure of this pristine home. Schedule your viewing now before this exceptional property slips away. Your dream lifestyle awaits!
Location
State FL
County Manatee
Community Del Webb Ph I-A
Zoning A PDR
Rooms
Other Rooms Den/Library/Office, Inside Utility
Interior
Interior Features Ceiling Fans(s), In Wall Pest System, Kitchen/Family Room Combo, Open Floorplan, Solid Wood Cabinets, Split Bedroom, Stone Counters, Thermostat, Walk-In Closet(s)
Heating Central, Natural Gas
Cooling Central Air
Flooring Carpet, Ceramic Tile, Luxury Vinyl
Fireplace false
Appliance Dishwasher, Disposal, Dryer, Gas Water Heater, Microwave, Range, Refrigerator, Washer
Laundry Inside, Laundry Room
Exterior
Exterior Feature Hurricane Shutters, Irrigation System, Lighting, Rain Gutters, Sidewalk, Sliding Doors
Garage Driveway, Garage Door Opener
Garage Spaces 2.0
Community Features Buyer Approval Required, Clubhouse, Deed Restrictions, Fitness Center, Gated Community - Guard, Golf Carts OK, Irrigation-Reclaimed Water, No Truck/RV/Motorcycle Parking, Pool, Restaurant, Sidewalks, Special Community Restrictions, Tennis Courts
Utilities Available BB/HS Internet Available, Cable Available, Electricity Connected, Natural Gas Connected, Phone Available, Public, Sewer Connected, Underground Utilities, Water Connected
Amenities Available Clubhouse, Fence Restrictions, Fitness Center, Gated, Maintenance, Pickleball Court(s), Pool, Recreation Facilities, Security, Spa/Hot Tub, Tennis Court(s), Vehicle Restrictions
Waterfront false
View Y/N Yes
View Water
Roof Type Tile
Porch Enclosed, Rear Porch, Screened
Parking Type Driveway, Garage Door Opener
Attached Garage true
Garage true
Private Pool No
Building
Lot Description In County, Landscaped, Level, Sidewalk, Paved, Private
Entry Level One
Foundation Slab
Lot Size Range 0 to less than 1/4
Builder Name Pulte
Sewer Public Sewer
Water Public
Architectural Style Contemporary
Structure Type Block,Stucco
New Construction false
Construction Status Inspections
Schools
Elementary Schools Robert E Willis Elementary
Middle Schools Nolan Middle
High Schools Lakewood Ranch High
Others
Pets Allowed Yes
HOA Fee Include Guard - 24 Hour,Pool,Maintenance Grounds,Recreational Facilities
Senior Community Yes
Ownership Fee Simple
Monthly Total Fees $409
Acceptable Financing Cash, Conventional
Membership Fee Required Required
Listing Terms Cash, Conventional
Num of Pet 2
Special Listing Condition None


"My job is to find and attract mastery-based agents to the office, protect the culture, and make sure everyone is happy! "






