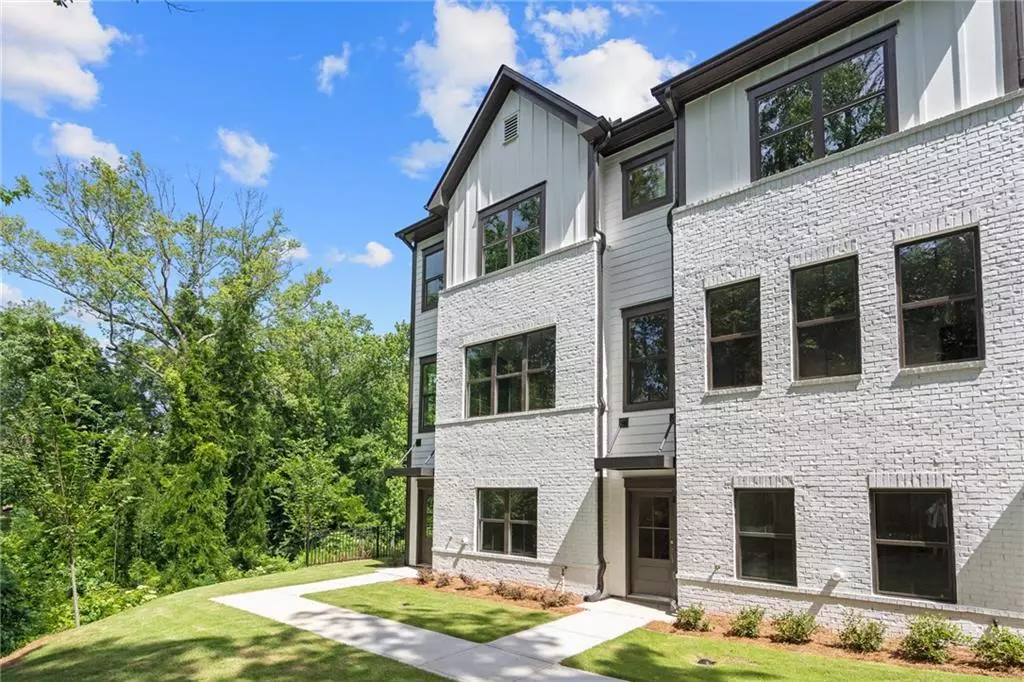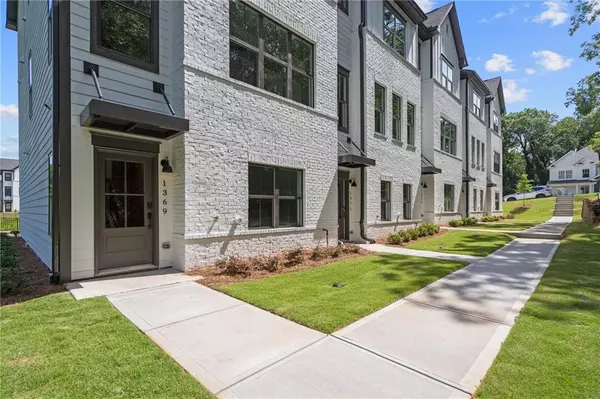
3 Beds
3.5 Baths
2,136 SqFt
3 Beds
3.5 Baths
2,136 SqFt
Key Details
Property Type Townhouse
Sub Type Townhouse
Listing Status Active
Purchase Type For Sale
Square Footage 2,136 sqft
Price per Sqft $243
Subdivision The Parc
MLS Listing ID 7327164
Style Townhouse
Bedrooms 3
Full Baths 3
Half Baths 1
Construction Status Under Construction
HOA Fees $175
HOA Y/N Yes
Originating Board First Multiple Listing Service
Year Built 2024
Property Description
The Parc is a 60 townhome community in one of the city's most vibrant locations because of the countless offerings inside and around the neighborhood. The Parc features a rustic-urban aesthetic which is a new take on farmhouse styling in a modern townhome design and proves you do not need to compromise on style. Our homes are also well protected with a 10 year builder warranty for our homeowners piece of mind. The Parc features a rustic-urban aesthetic which is a new take on farmhouse styling in a modern townhome design, and proves you do not need to compromise on style. The Parc is also moments away from a plethora of shopping and just steps away to Glen Emerald Park with a lake, nature trails, tennis courts, a playground & so much more! The photos and video in the listing are stock images offered as representation of the floor plan only and not the actual home. The selections for this specific unit can be sent via request. (Lot 56) Move-in ready homes available with limited time incentives! Don't miss this opportunity to call this vibrant pocket of East Atlanta home! Ask About Our Incentives Today! (*Restrictions apply)
Location
State GA
County Dekalb
Lake Name None
Rooms
Bedroom Description Other
Other Rooms None
Basement None
Dining Room Open Concept
Interior
Interior Features Walk-In Closet(s), Entrance Foyer, Disappearing Attic Stairs, Double Vanity
Heating Forced Air
Cooling Central Air
Flooring Carpet, Laminate, Ceramic Tile
Fireplaces Type None
Window Features Double Pane Windows
Appliance Dishwasher, Disposal, Gas Range, Microwave, ENERGY STAR Qualified Appliances
Laundry Upper Level
Exterior
Exterior Feature None
Parking Features Garage Door Opener, Attached, Garage
Garage Spaces 2.0
Fence None
Pool None
Community Features Homeowners Assoc, Public Transportation
Utilities Available Natural Gas Available, Electricity Available, Cable Available, Phone Available, Underground Utilities, Water Available
Waterfront Description None
View Other
Roof Type Composition
Street Surface Asphalt
Accessibility None
Handicap Access None
Porch Deck
Private Pool false
Building
Lot Description Landscaped
Story Three Or More
Foundation Concrete Perimeter
Sewer Other
Water Public
Architectural Style Townhouse
Level or Stories Three Or More
Structure Type Brick Front,Shingle Siding
New Construction No
Construction Status Under Construction
Schools
Elementary Schools Barack H. Obama
Middle Schools Mcnair - Dekalb
High Schools Mcnair
Others
HOA Fee Include Insurance,Maintenance Grounds,Maintenance Structure,Reserve Fund
Senior Community no
Restrictions true
Tax ID 15 143 19 067
Ownership Fee Simple
Acceptable Financing Cash, Conventional, FHA, VA Loan
Listing Terms Cash, Conventional, FHA, VA Loan
Financing yes
Special Listing Condition None


"My job is to find and attract mastery-based agents to the office, protect the culture, and make sure everyone is happy! "






