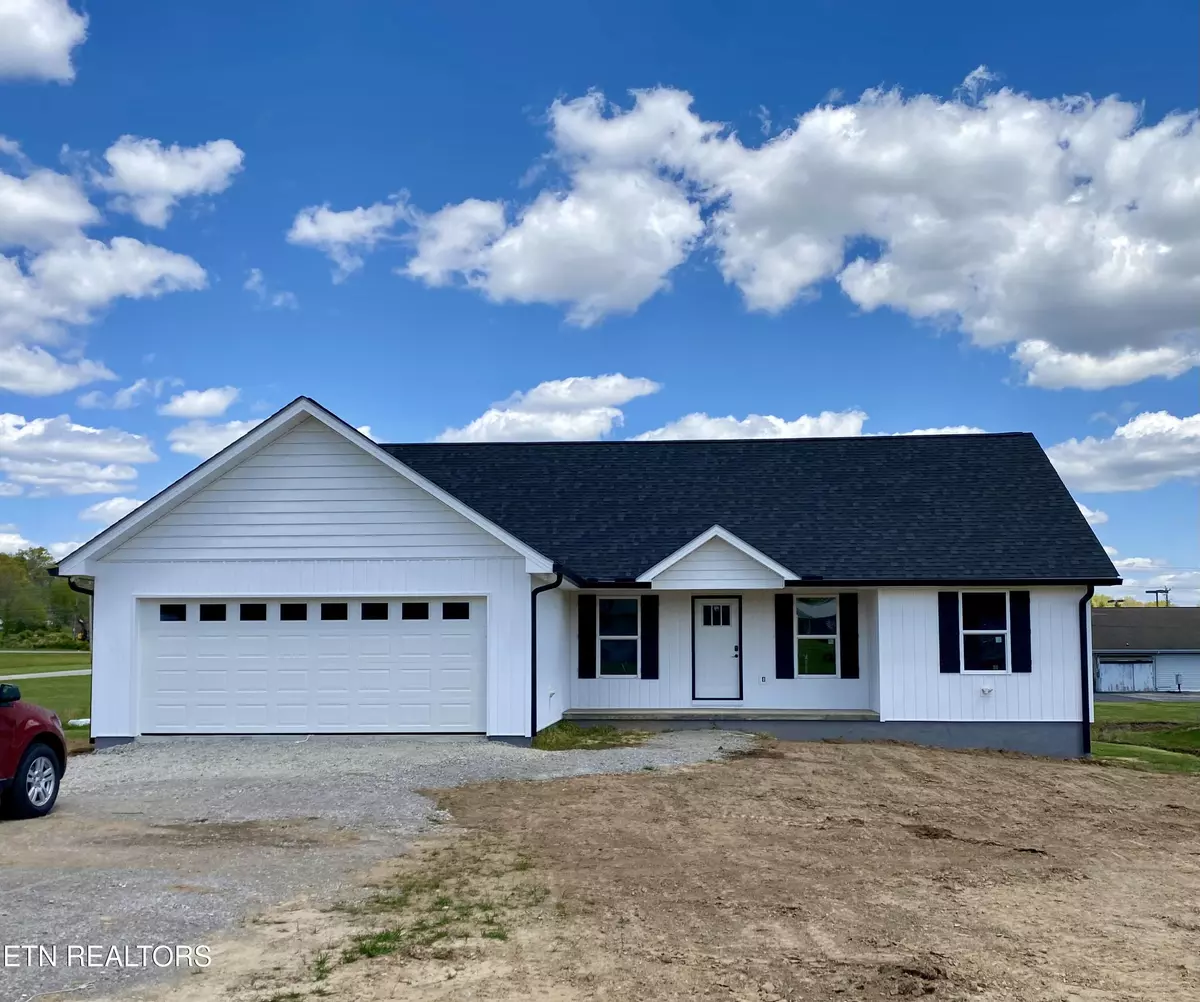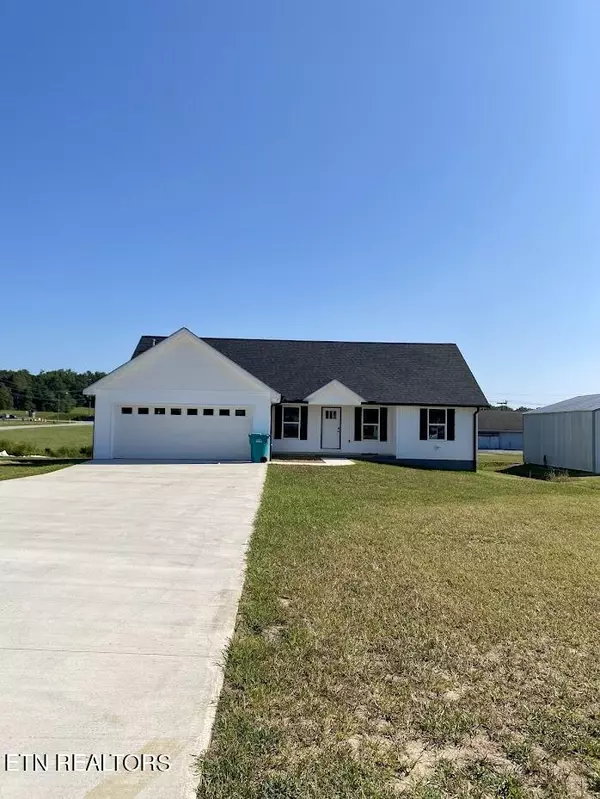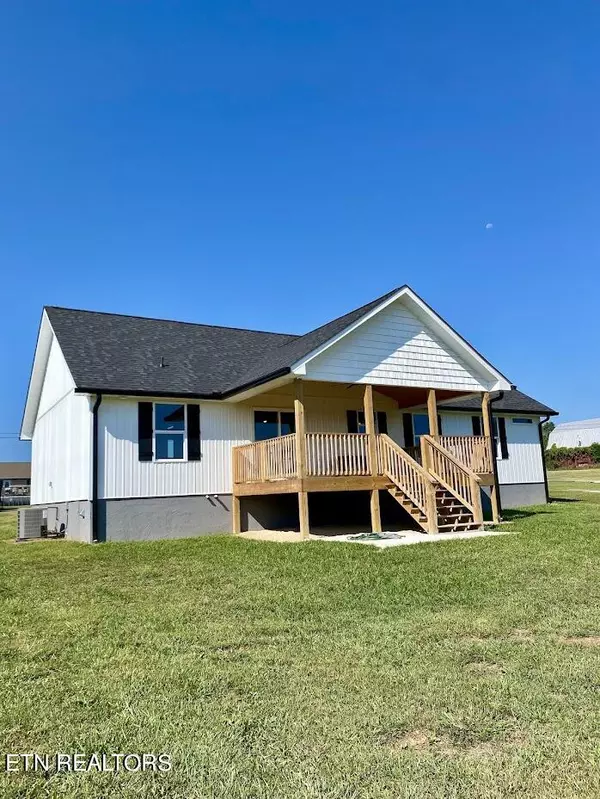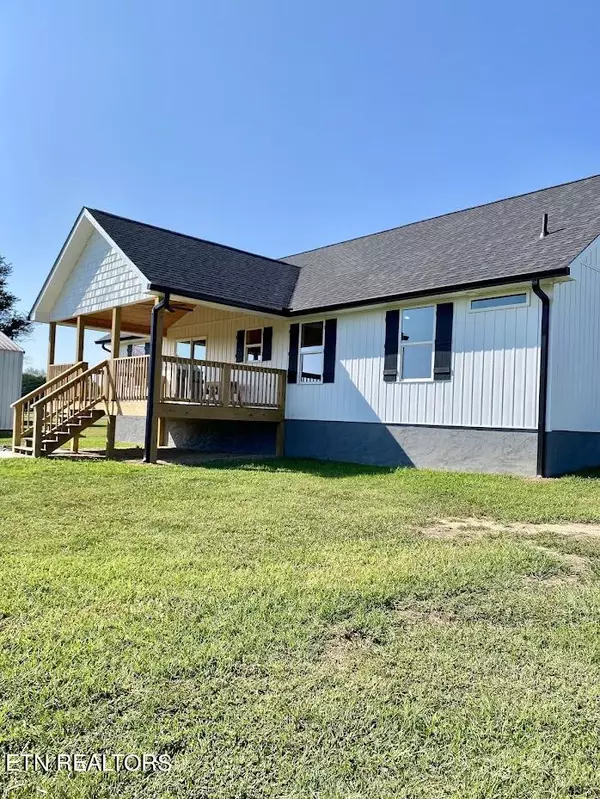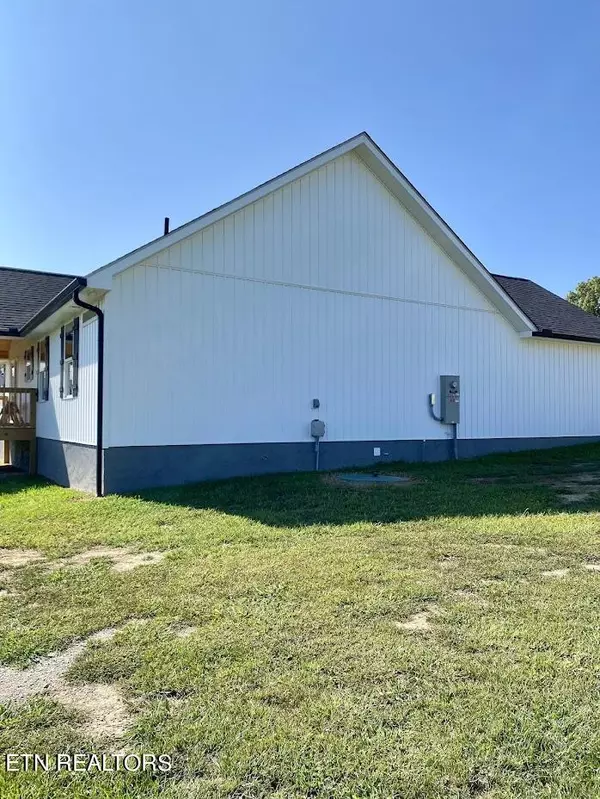
3 Beds
2 Baths
1,400 SqFt
3 Beds
2 Baths
1,400 SqFt
Key Details
Property Type Single Family Home
Sub Type Residential
Listing Status Active
Purchase Type For Sale
Square Footage 1,400 sqft
Price per Sqft $270
Subdivision Homestead Farms Sub.
MLS Listing ID 1250439
Style Traditional
Bedrooms 3
Full Baths 2
Originating Board East Tennessee REALTORS® MLS
Year Built 2024
Lot Size 0.310 Acres
Acres 0.31
Property Description
Upon entering the house, you will be greeted by an inviting and well-designed interior, LVP flooring through out. The open floor plan seamlessly connects the living room, dining area, and kitchen, creating an ideal space for family gatherings and entertaining guests. The large windows allow for ample natural light, creating a warm and inviting atmosphere throughout.
The kitchen is a chef's delight, with granite tops, counter lighting and modern appliances, sleek shaker cabinetry, and ample counter space. This well-equipped kitchen provides the perfect setting for experimenting with new recipes and creating delicious meals for loved ones. Adjacent to the kitchen, the dining area provides a comfortable space for enjoying family meals or hosting dinner parties.
The master bedroom is a serene retreat, offering a peaceful haven to unwind after a long day. With its large en-suite bathroom and generous closet space, custom tile shower, this bedroom provides the perfect balance of comfort and functionality. The two additional bedrooms are spacious and versatile, accommodating various needs such as a home office, gym, or guest room. The home also has all LED lighting, wired for a generator and the option for a gas or electric water heater. The buyer has the opportunity to choose some colors for paint if bought before it's complete.
Outside, the property boasts a beautifully landscaped yard, perfect for enjoying the outdoors and hosting summertime gatherings. The oversized attached garage conveniently provides parking space for your vehicles and additional storage.
Conveniently located near schools, shopping centers, and recreational amenities, this property ensures easy access to everything you need. The finish date for this home is est. April 1,2024 allowing you to plan ahead and secure your dream home in this sought-after community.
Don't miss out on this exceptional opportunity to own a remarkable house in Crossville, TN. Priced at $379,000, this property offers incredible value for its luxurious features, desirable location, and spacious living areas. Contact us today to schedule a showing and experience the charm and elegance of 27 Jesse Loop for yourself.
Location
State TN
County Cumberland County - 34
Area 0.31
Rooms
Other Rooms LaundryUtility, Bedroom Main Level, Mstr Bedroom Main Level
Basement Crawl Space
Interior
Interior Features Walk-In Closet(s), Eat-in Kitchen
Heating Central, Natural Gas, Electric
Cooling Central Cooling
Flooring Vinyl
Fireplaces Type None
Appliance Dishwasher, Microwave, Range, Refrigerator, Smoke Detector
Heat Source Central, Natural Gas, Electric
Laundry true
Exterior
Exterior Feature Window - Energy Star, Porch - Covered, Doors - Energy Star
Parking Features Designated Parking, Attached, Main Level, Off-Street Parking, Common
Garage Spaces 2.0
Garage Description Attached, Main Level, Common, Off-Street Parking, Designated Parking, Attached
View Country Setting
Total Parking Spaces 2
Garage Yes
Building
Lot Description Irregular Lot, Level
Faces From CCCH, take 127S.about 2 miles. Jesse Loop will turn right, home will be on the left.
Sewer Public Sewer
Water Public
Architectural Style Traditional
Structure Type Vinyl Siding,Block,Frame
Schools
Middle Schools Martin
High Schools Stone Memorial
Others
Restrictions Yes
Tax ID 127A A 016.00
Energy Description Electric, Gas(Natural)

"My job is to find and attract mastery-based agents to the office, protect the culture, and make sure everyone is happy! "

