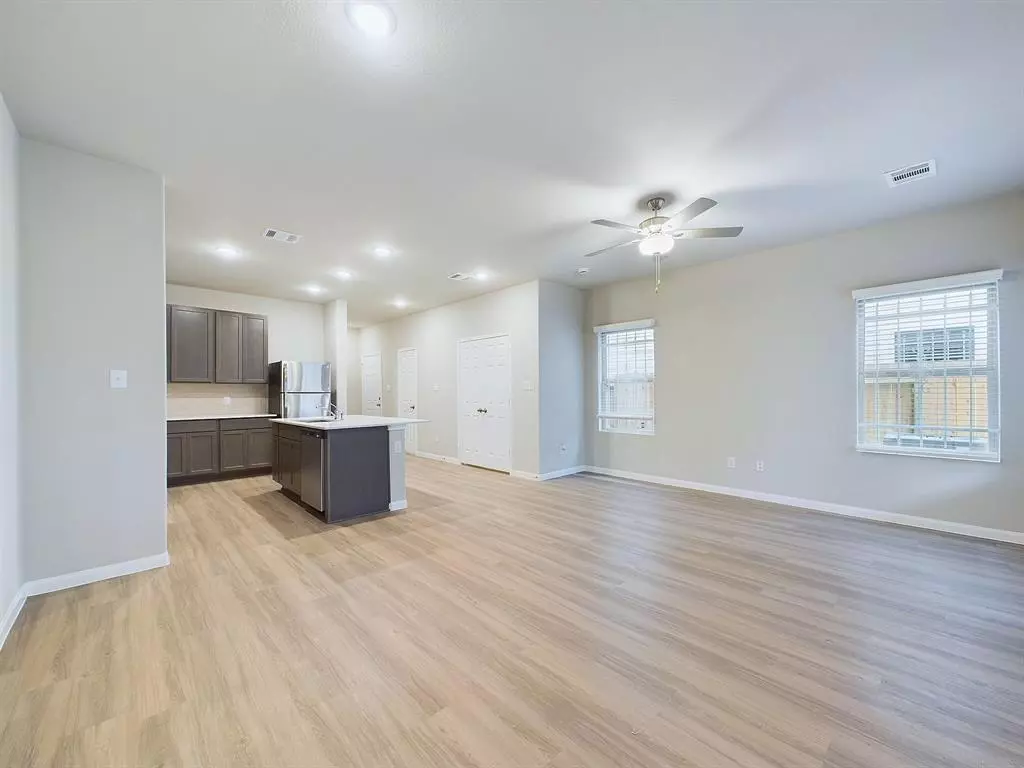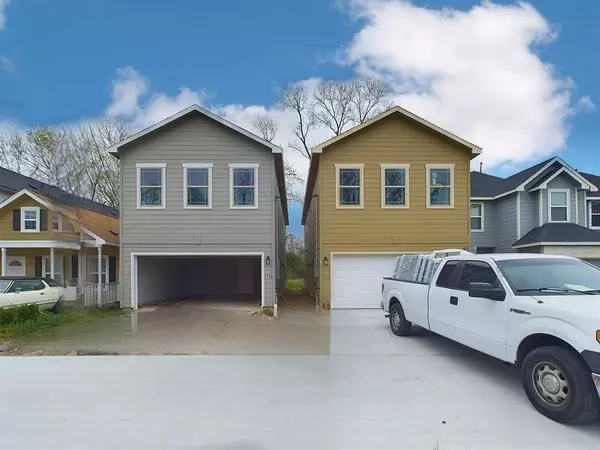
3 Beds
2.1 Baths
1,713 SqFt
3 Beds
2.1 Baths
1,713 SqFt
Key Details
Property Type Single Family Home
Listing Status Active
Purchase Type For Sale
Square Footage 1,713 sqft
Price per Sqft $157
Subdivision Highlands Love, Ferguson View Estates &
MLS Listing ID 45195971
Style Traditional
Bedrooms 3
Full Baths 2
Half Baths 1
Year Built 2024
Annual Tax Amount $907
Tax Year 2023
Lot Size 3,000 Sqft
Acres 0.0689
Property Description
Location
State TX
County Harris
Area Northwest Houston
Rooms
Bedroom Description All Bedrooms Up
Interior
Heating Central Electric
Cooling Central Electric
Exterior
Parking Features Attached Garage
Garage Spaces 1.0
Roof Type Composition
Private Pool No
Building
Lot Description Subdivision Lot
Dwelling Type Free Standing
Story 2
Foundation Slab
Lot Size Range 0 Up To 1/4 Acre
Builder Name Censeo Homes
Sewer Public Sewer
Water Public Water
Structure Type Cement Board
New Construction Yes
Schools
Elementary Schools Anderson Academy
Middle Schools Drew Academy
High Schools Carver H S For Applied Tech/Engineering/Arts
School District 1 - Aldine
Others
Senior Community No
Restrictions Deed Restrictions
Tax ID 146-252-001-0001
Acceptable Financing Cash Sale, Conventional, FHA
Tax Rate 2.3986
Disclosures No Disclosures
Listing Terms Cash Sale, Conventional, FHA
Financing Cash Sale,Conventional,FHA
Special Listing Condition No Disclosures


"My job is to find and attract mastery-based agents to the office, protect the culture, and make sure everyone is happy! "






