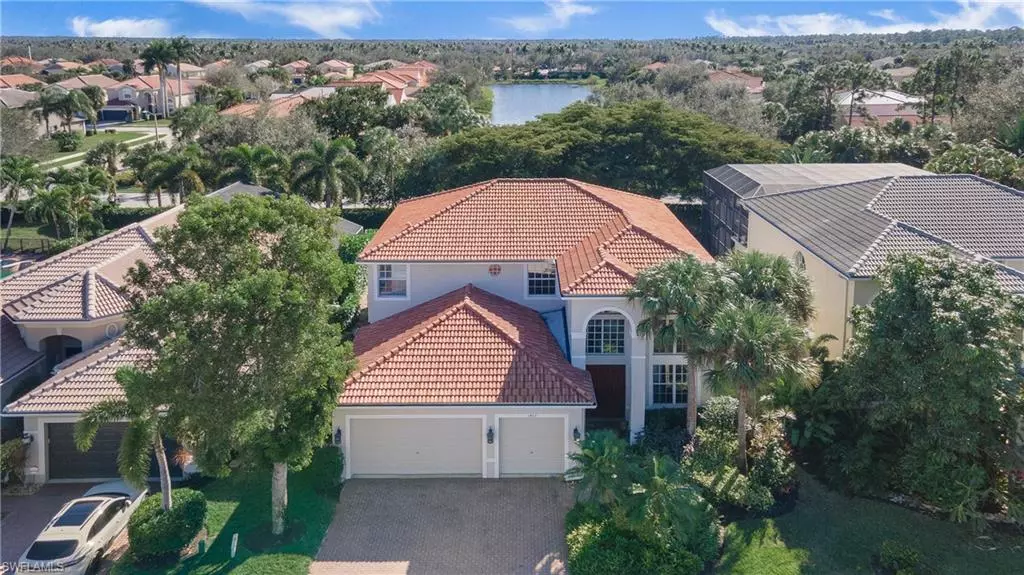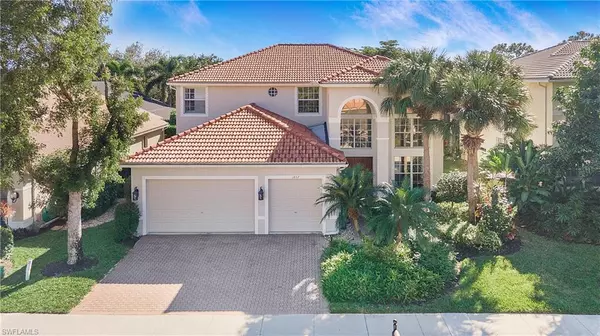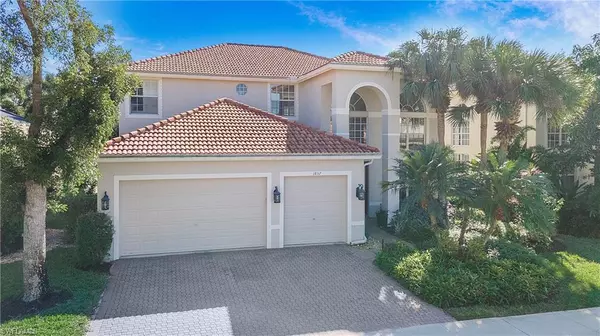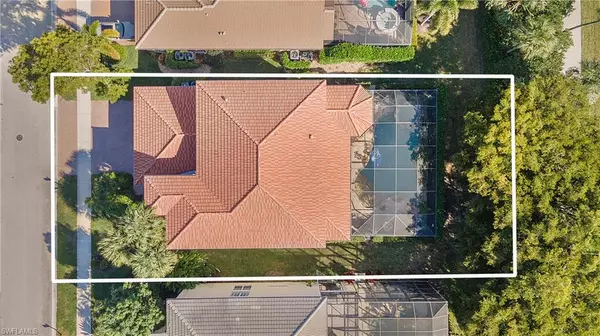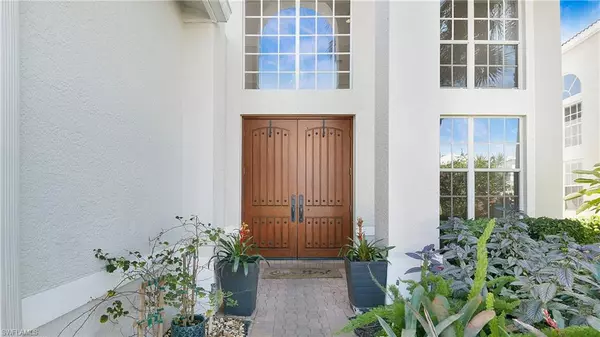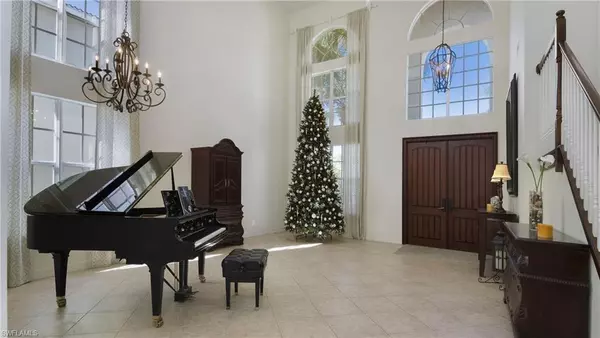
4 Beds
4 Baths
3,773 SqFt
4 Beds
4 Baths
3,773 SqFt
Key Details
Property Type Single Family Home
Sub Type Single Family
Listing Status Active
Purchase Type For Sale
Square Footage 3,773 sqft
Price per Sqft $355
MLS Listing ID 223082584
Bedrooms 4
Full Baths 4
Half Baths 1
HOA Fees $1,824/qua
Originating Board Naples
Year Built 2003
Annual Tax Amount $6,202
Tax Year 2022
Lot Size 8,712 Sqft
Property Description
The chef-style kitchen is a highlight for those who enjoy cooking, making it a culinary haven. The FIRST FLOOR MASTER SUITE is a dream come true, offering walk-in closets, a sitting room, and a luxurious master bath with a soaking tub, providing a private retreat within the home. The neutral color palette serves as a versatile canvas for personalization, allowing buyers to make this home uniquely their own.
This home boasts a meticulously crafted outdoor haven that is designed for enjoyment, featuring a custom saltwater heated pool with a raised spa and sun shelf. Bask in the luxury of this private oasis and take a dip in the pool or relax in the spa. And the amenities in Saturnia Lakes, from the clubhouse and fitness facilities to the tennis courts and pools, add to the overall appeal.
A-rated schools just around the corner, and you're just minutes away from the best shopping and restaurants.
Location
State FL
County Collier
Area Na22 - S/O Immokalee 1, 2, 32, 95, 96, 97
Rooms
Other Rooms Den - Study, Family Room, Guest Bath, Laundry in Residence, Loft, Screened Lanai/Porch
Dining Room Dining - Family, Dining - Living, Eat-in Kitchen
Kitchen Island, Pantry
Interior
Interior Features Built-In Cabinets, Cable Prewire, Cathedral Ceiling, Coffered Ceiling, French Doors, Internet Available, Laundry Tub, Pantry, Smoke Detectors, Tray Ceiling, Vaulted Ceiling, Volume Ceiling, Walk-In Closet
Heating Central Electric
Flooring Carpet, Tile
Equipment Auto Garage Door, Cooktop - Electric, Dishwasher, Disposal, Double Oven, Dryer, Grill - Gas, Ice Maker - Stand Alone, Microwave, Range, Refrigerator/Freezer, Security System, Smoke Detector, Washer
Exterior
Exterior Feature Built In Grill, Outdoor Kitchen, Patio, Sprinkler Auto, Water Display
Parking Features Attached
Garage Spaces 3.0
Pool Below Ground, Concrete, Custom Upgrades, Equipment Stays, Heated Electric, Salt Water System, Screened
Community Features Gated, Tennis
Waterfront Description None
View Landscaped Area
Roof Type Tile
Private Pool Yes
Building
Lot Description Regular
Foundation Concrete Block
Sewer Central
Water Central
Schools
Elementary Schools Laurel Oak
Middle Schools Oak Ridge
High Schools Gulf Coast
Others
Ownership Single Family
Pets Allowed No Approval Needed

"My job is to find and attract mastery-based agents to the office, protect the culture, and make sure everyone is happy! "

