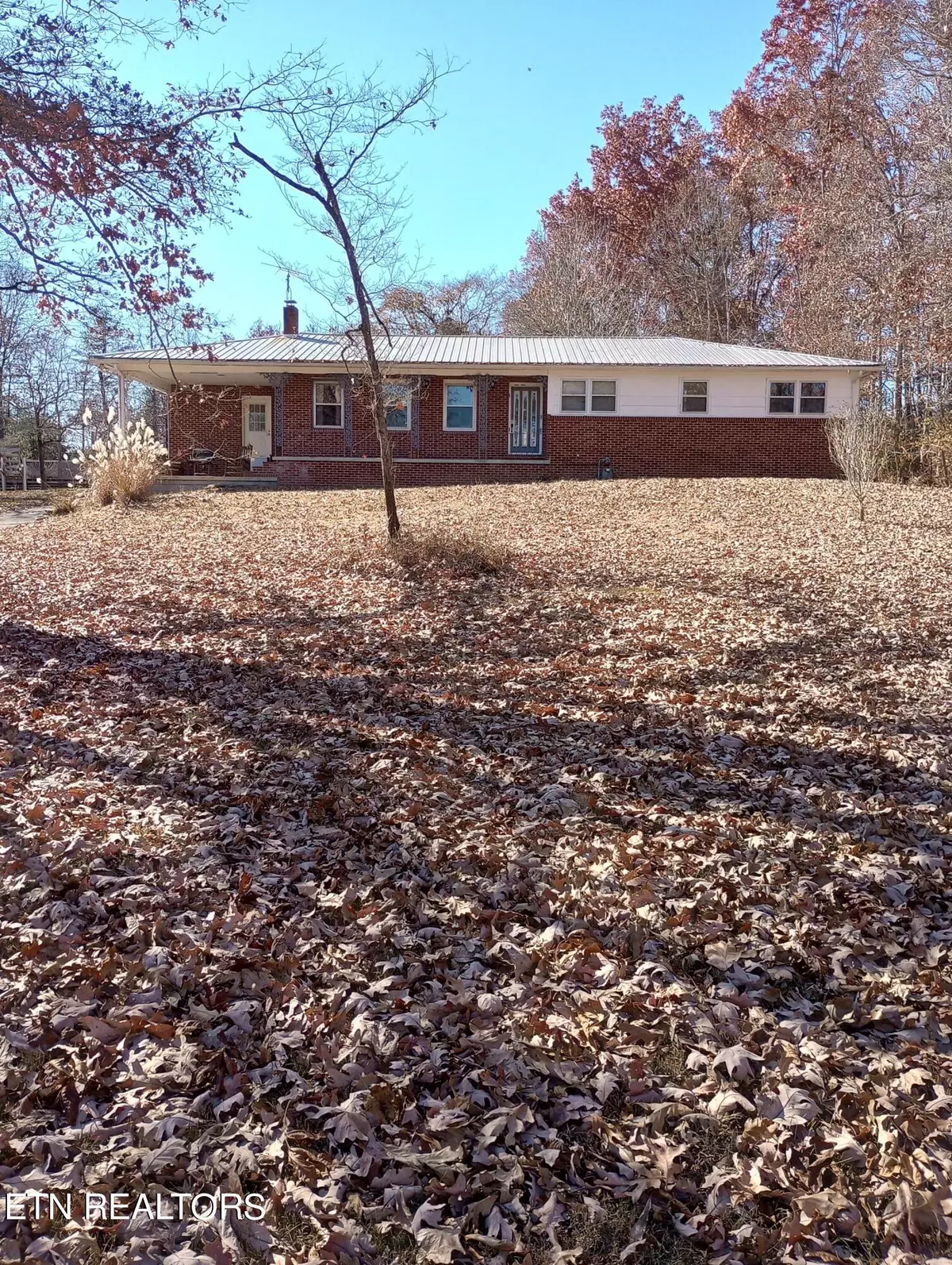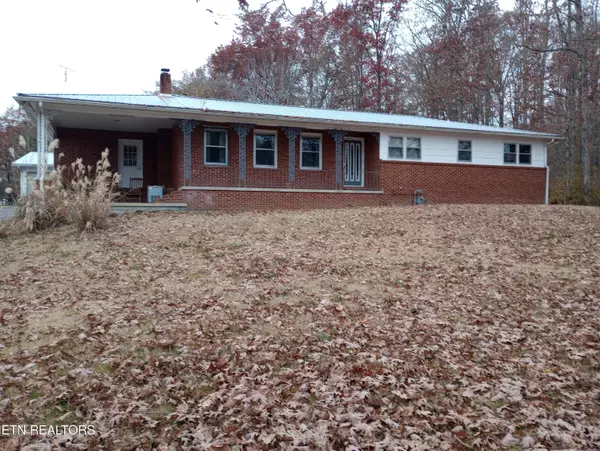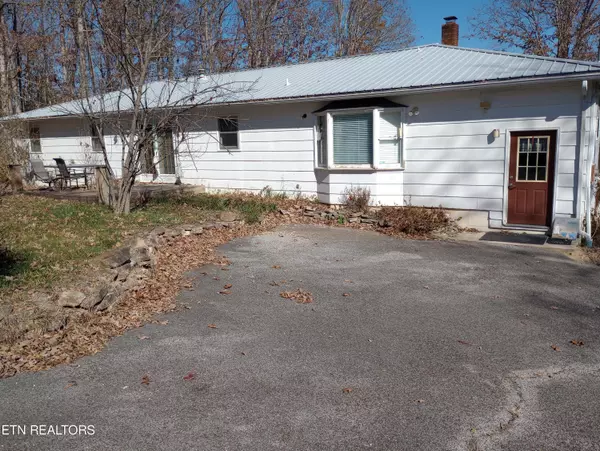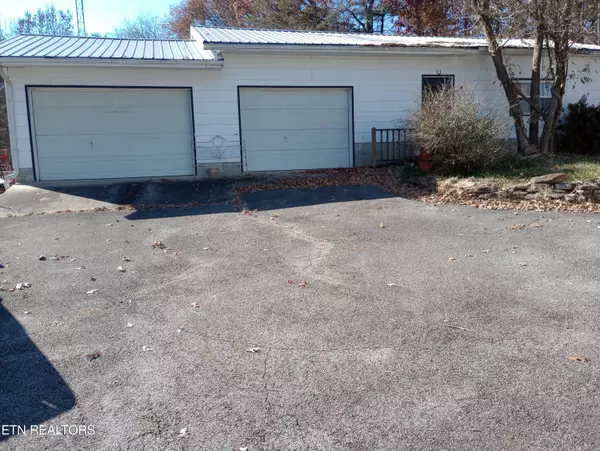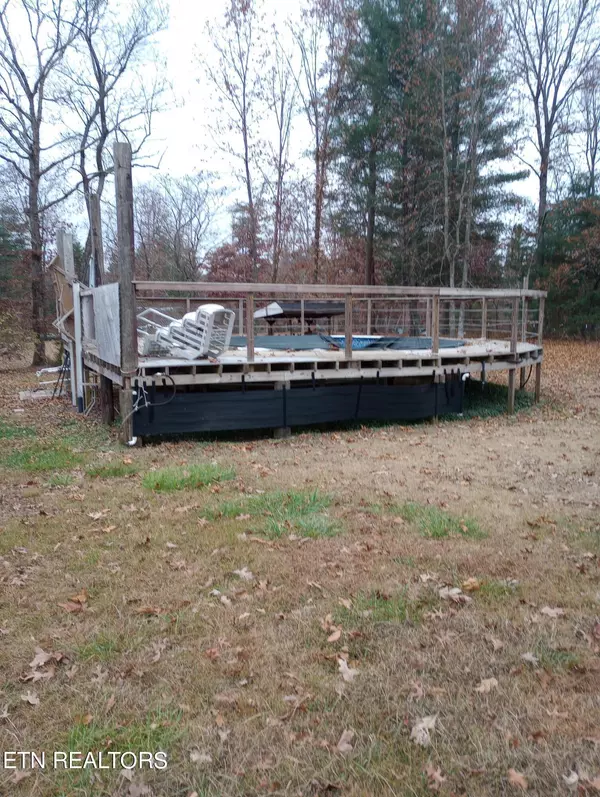
4 Beds
2 Baths
2,231 SqFt
4 Beds
2 Baths
2,231 SqFt
Key Details
Property Type Single Family Home
Sub Type Residential
Listing Status Pending
Purchase Type For Sale
Square Footage 2,231 sqft
Price per Sqft $178
Subdivision Daddys Creek Sub
MLS Listing ID 1245286
Style Traditional
Bedrooms 4
Full Baths 2
Originating Board East Tennessee REALTORS® MLS
Year Built 1980
Lot Size 5.500 Acres
Acres 5.5
Lot Dimensions 222 x 1,160
Property Description
Location
State TN
County Cumberland County - 34
Area 5.5
Rooms
Other Rooms LaundryUtility, Bedroom Main Level, Extra Storage, Mstr Bedroom Main Level
Basement Partially Finished
Interior
Interior Features Eat-in Kitchen
Heating Central, Natural Gas
Cooling Central Cooling
Flooring Hardwood
Fireplaces Number 1
Fireplaces Type Other, Insert, Wood Burning
Window Features Drapes
Appliance Dishwasher, Disposal, Gas Stove, Microwave, Range, Refrigerator, Security Alarm, Smoke Detector, Tankless Wtr Htr
Heat Source Central, Natural Gas
Laundry true
Exterior
Exterior Feature Windows - Vinyl, Windows - Insulated, Pool - Swim(Abv Grd), Fence - Chain
Parking Features Garage Door Opener, Detached
Garage Spaces 2.0
Garage Description Detached, Garage Door Opener
Amenities Available Other
View Mountain View, Wooded
Total Parking Spaces 2
Garage Yes
Building
Lot Description Creek, Wooded
Faces Hwy 70 East to home on right, see sign
Sewer Septic Tank
Water Public
Architectural Style Traditional
Additional Building Workshop
Structure Type Brick,Other
Schools
Middle Schools Crab Orchard
High Schools Cumberland County
Others
Restrictions No
Tax ID 128 028.00
Energy Description Gas(Natural)

"My job is to find and attract mastery-based agents to the office, protect the culture, and make sure everyone is happy! "

