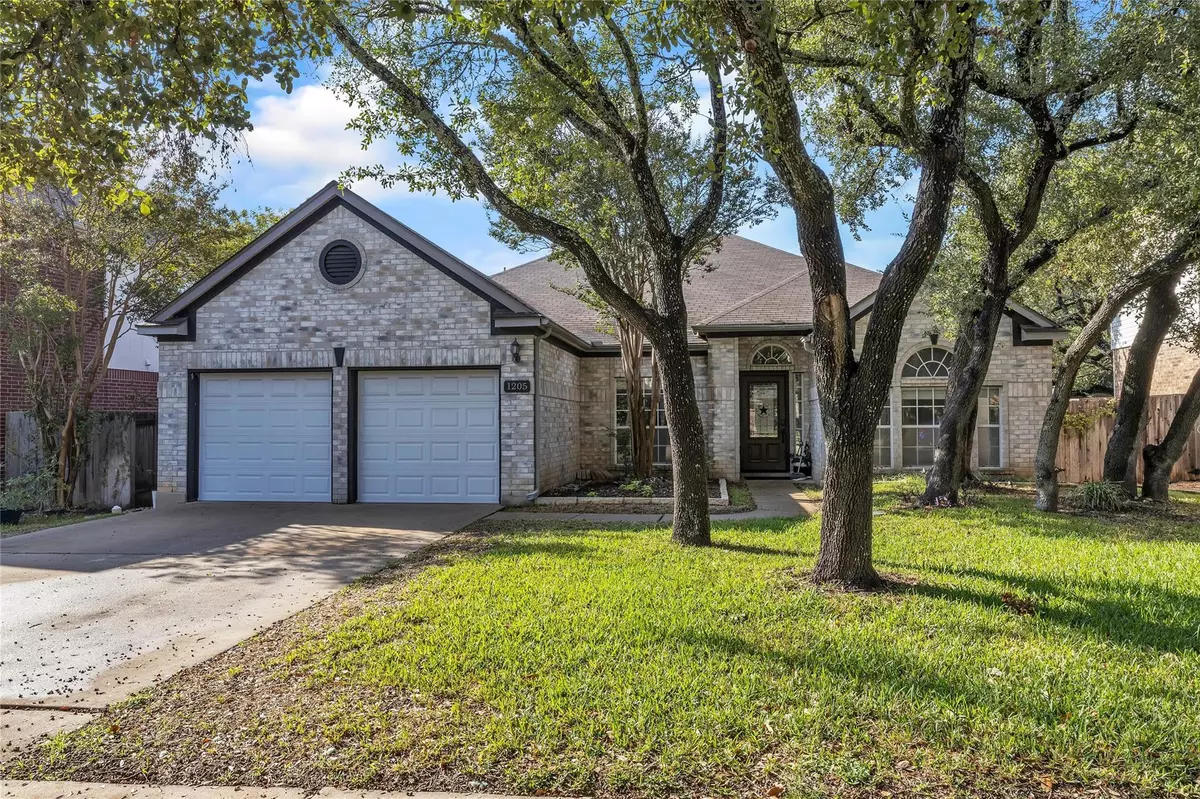4 Beds
3 Baths
2,351 SqFt
4 Beds
3 Baths
2,351 SqFt
Key Details
Property Type Single Family Home
Sub Type Single Family Residence
Listing Status Active
Purchase Type For Sale
Square Footage 2,351 sqft
Price per Sqft $211
Subdivision Buttercup Crk Sec 03 Village 05-A
MLS Listing ID 4375965
Bedrooms 4
Full Baths 2
Half Baths 1
Originating Board actris
Year Built 1994
Annual Tax Amount $8,570
Tax Year 2023
Lot Size 7,649 Sqft
Property Description
Location
State TX
County Williamson
Rooms
Main Level Bedrooms 4
Interior
Interior Features Breakfast Bar, Ceiling Fan(s), Electric Dryer Hookup, Pantry, Primary Bedroom on Main, Walk-In Closet(s), Washer Hookup
Heating Central
Cooling Central Air
Flooring Carpet, Tile
Fireplaces Number 1
Fireplaces Type Gas
Fireplace Y
Appliance Range, Refrigerator, Stainless Steel Appliance(s), Water Softener
Exterior
Exterior Feature Garden, Private Yard
Garage Spaces 2.0
Fence Back Yard, Front Yard
Pool None
Community Features Park, Playground, Sidewalks
Utilities Available Cable Available, Electricity Available, Phone Available
Waterfront Description None
View None
Roof Type Composition
Accessibility See Remarks
Porch Patio
Total Parking Spaces 4
Private Pool No
Building
Lot Description Back Yard, Front Yard
Faces East
Foundation Slab
Sewer Public Sewer
Water Public
Level or Stories One
Structure Type Brick Veneer,Masonry – Partial
New Construction No
Schools
Elementary Schools Ada Mae Faubion
Middle Schools Artie L Henry
High Schools Vista Ridge
School District Leander Isd
Others
Restrictions None
Ownership Fee-Simple
Acceptable Financing Cash, Conventional, FHA, VA Loan
Tax Rate 2.1564
Listing Terms Cash, Conventional, FHA, VA Loan
Special Listing Condition Standard
"My job is to find and attract mastery-based agents to the office, protect the culture, and make sure everyone is happy! "






