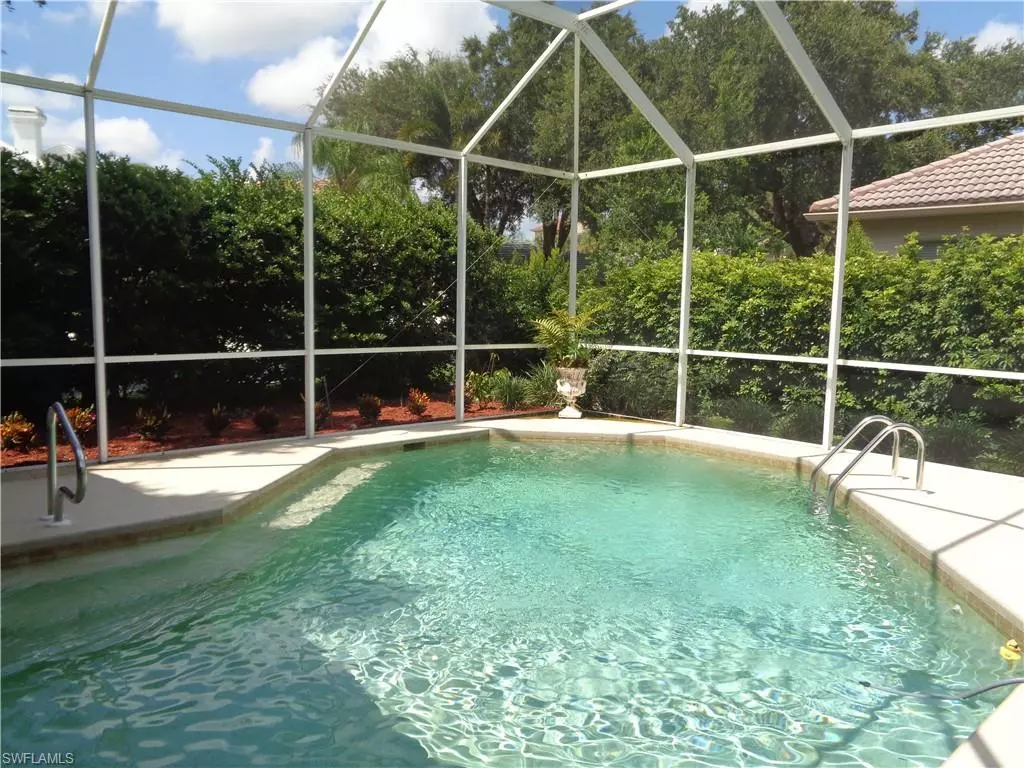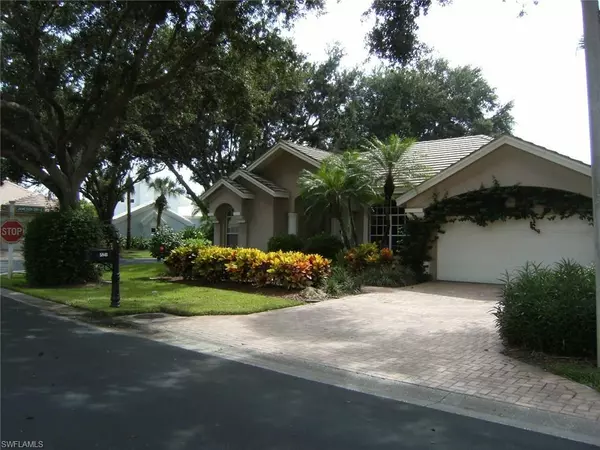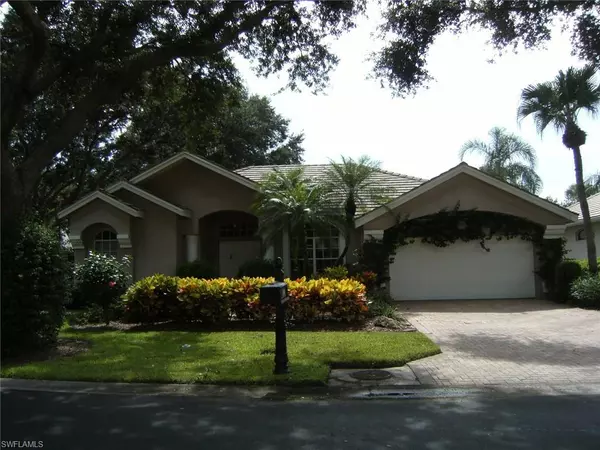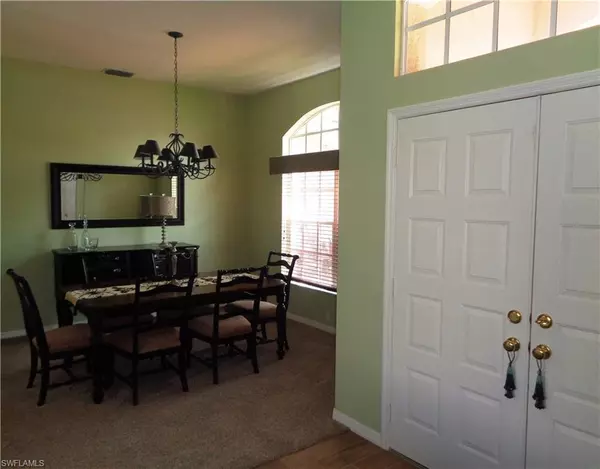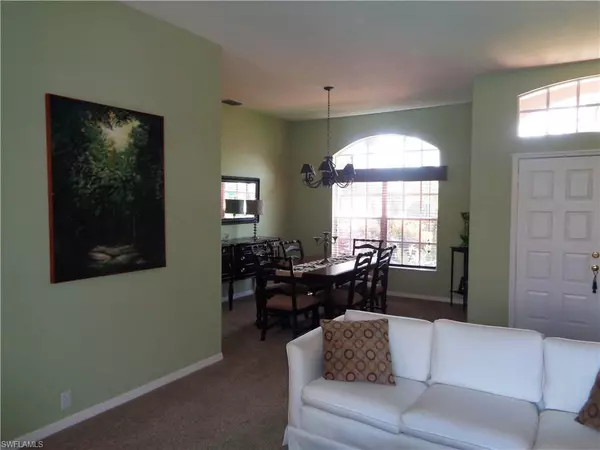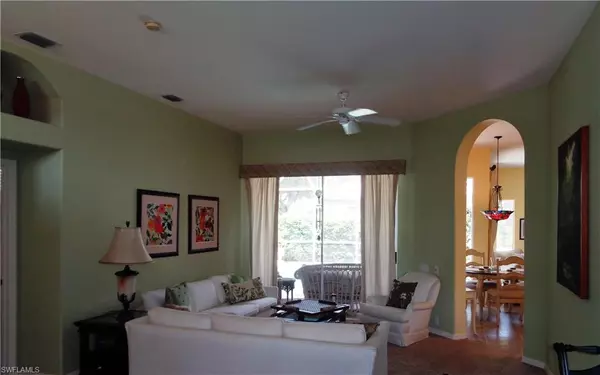
3 Beds
3 Baths
2,073 SqFt
3 Beds
3 Baths
2,073 SqFt
Key Details
Property Type Single Family Home
Sub Type Single Family
Listing Status Active
Purchase Type For Rent
Square Footage 2,073 sqft
MLS Listing ID 223060728
Bedrooms 3
Full Baths 3
Originating Board Naples
Year Built 1993
Property Description
Location
State FL
County Collier
Area Na14 -Vanderbilt Rd To Pine Ridge Rd
Rooms
Other Rooms Laundry in Residence
Interior
Interior Features Built-In Cabinets, Cable Prewire, Fire Sprinkler, Fireplace, Internet Available, Smoke Detectors
Flooring Carpet, Tile
Equipment Auto Garage Door, Cooktop - Electric, Dishwasher, Disposal, Dryer, Grill - Gas, Microwave, Refrigerator/Freezer, Self Cleaning Oven, Smoke Detector, Washer
Exterior
Exterior Feature Deck, Grill
Parking Features Attached
Garage Spaces 2.0
Pool Below Ground, Heated Electric, Screened
Community Features Gated, Golf Course, Tennis
Waterfront Description None
View Landscaped Area
Private Pool Yes
Schools
Elementary Schools Vineyards Elementary School
Middle Schools Oakridge Middle School
High Schools Gulf Coast High School
Others
Pets Allowed Not Allowed

"My job is to find and attract mastery-based agents to the office, protect the culture, and make sure everyone is happy! "

