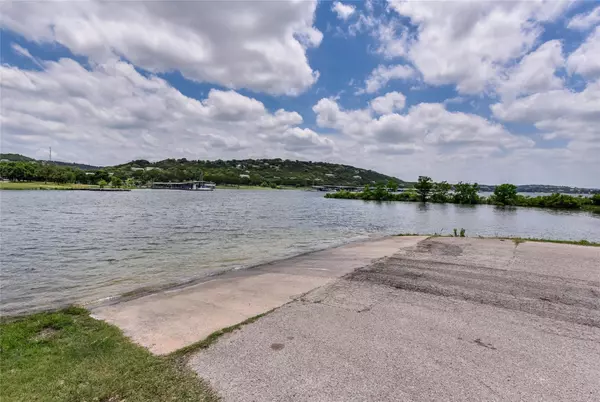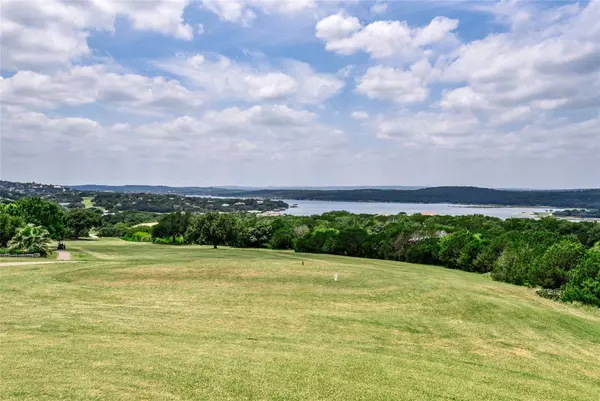
3 Beds
3 Baths
1,274 SqFt
3 Beds
3 Baths
1,274 SqFt
Key Details
Property Type Townhouse
Sub Type Townhouse
Listing Status Active
Purchase Type For Sale
Square Footage 1,274 sqft
Price per Sqft $282
Subdivision Highland Lake Estates Sec 21
MLS Listing ID 7430139
Style 1st Floor Entry,Low Rise (1-3 Stories),End Unit
Bedrooms 3
Full Baths 3
HOA Fees $100/mo
Originating Board actris
Year Built 2024
Tax Year 2023
Lot Size 1.782 Acres
Lot Dimensions 173' x 413'
Property Description
Location
State TX
County Travis
Rooms
Main Level Bedrooms 1
Interior
Interior Features Two Primary Baths, Breakfast Bar, Built-in Features, Ceiling Fan(s), High Ceilings, Stone Counters, Double Vanity, Electric Dryer Hookup, High Speed Internet, Interior Steps, Kitchen Island, Low Flow Plumbing Fixtures, Open Floorplan, Pantry, Smart Thermostat, Walk-In Closet(s), Washer Hookup
Heating Central, Electric
Cooling Ceiling Fan(s), Central Air, Electric, Exhaust Fan, Zoned
Flooring No Carpet, Tile, Wood
Fireplaces Type None
Fireplace Y
Appliance Convection Oven, Dishwasher, Disposal, Electric Range, Exhaust Fan, Microwave, Electric Oven, Plumbed For Ice Maker, Free-Standing Electric Range, Self Cleaning Oven, Stainless Steel Appliance(s), Vented Exhaust Fan, Electric Water Heater
Exterior
Exterior Feature Balcony, Gutters Partial, Lighting, Private Entrance
Garage Spaces 2.0
Fence Fenced
Pool None
Community Features Common Grounds, Courtyard, Fitness Center, Golf, High Speed Internet, Lake, Lock and Leave, Park, Picnic Area, Playground, Pool, Restaurant, Sport Court(s)/Facility, Street Lights, Sundeck, Tennis Court(s), Underground Utilities, Walk/Bike/Hike/Jog Trail(s
Utilities Available Electricity Connected, Natural Gas Not Available, Sewer Connected, Water Connected
Waterfront No
Waterfront Description None
View Hill Country, Lake, Park/Greenbelt, River
Roof Type Composition,Shingle
Accessibility None
Porch Patio
Total Parking Spaces 2
Private Pool No
Building
Lot Description Back to Park/Greenbelt, Cul-De-Sac, Gentle Sloping, Near Public Transit, Public Maintained Road, Sprinkler - Automatic, Trees-Large (Over 40 Ft), Views
Faces South
Foundation Slab
Sewer Public Sewer
Water Public
Level or Stories Two
Structure Type Brick,HardiPlank Type,Blown-In Insulation,Stone,Stucco
New Construction No
Schools
Elementary Schools Lago Vista
Middle Schools Lago Vista
High Schools Lago Vista
School District Lago Vista Isd
Others
HOA Fee Include Common Area Maintenance,Landscaping,Maintenance Grounds,Maintenance Structure,Snow Removal
Restrictions Deed Restrictions
Ownership Fee-Simple
Acceptable Financing Cash, Conventional, FHA
Tax Rate 2.2082
Listing Terms Cash, Conventional, FHA
Special Listing Condition Standard

"My job is to find and attract mastery-based agents to the office, protect the culture, and make sure everyone is happy! "






