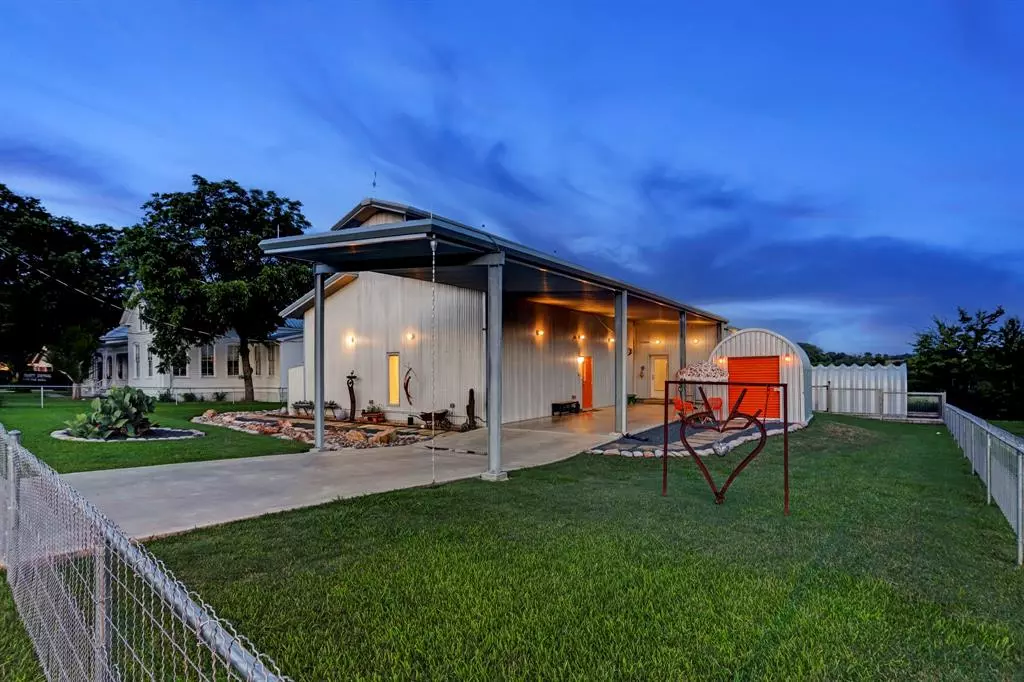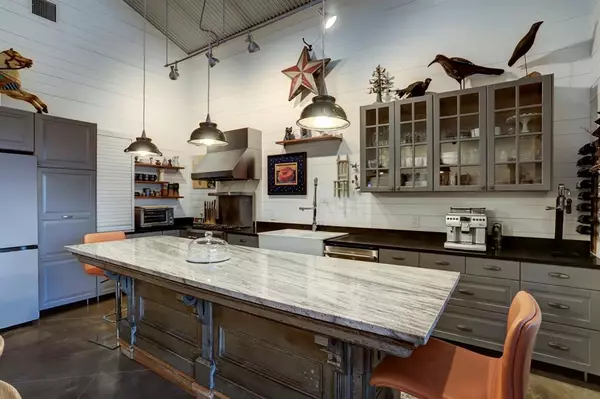
3 Beds
3 Baths
1,564 SqFt
3 Beds
3 Baths
1,564 SqFt
Key Details
Property Type Single Family Home
Listing Status Active
Purchase Type For Sale
Square Footage 1,564 sqft
Price per Sqft $414
MLS Listing ID 29561126
Style Contemporary/Modern
Bedrooms 3
Full Baths 3
Year Built 2014
Lot Size 0.295 Acres
Acres 0.295
Property Description
This property has its own artistic flare that pairs perfectly with the town of Fayetteville. Step into this custom home that is ready for you to entertain with its open concept living dining kitchen. Each of the three bedrooms has its own full bathroom. The kitchen is equipped with a brand-new freestanding Wolf induction range and large custom island. The house is equipped with new lightning rods to protect the whole house from a surge. The glass doors beg you to enjoy the screened porch or backyard deck. One can cozy up to the gas log fireplace in the living room or the nice stone fire pit area outside. There is an outdoor building that is perfect for your outdoor grill area as well as one for your storage needs. Come take in this beautiful backyard view for yourself!
Location
State TX
County Fayette
Rooms
Bedroom Description All Bedrooms Down
Other Rooms Kitchen/Dining Combo, Living/Dining Combo
Master Bathroom Primary Bath: Separate Shower, Secondary Bath(s): Shower Only, Secondary Bath(s): Soaking Tub
Den/Bedroom Plus 3
Interior
Interior Features High Ceiling
Heating Central Electric
Cooling Central Electric
Flooring Concrete
Fireplaces Number 1
Fireplaces Type Freestanding, Gaslog Fireplace
Exterior
Exterior Feature Back Yard, Fully Fenced, Patio/Deck, Screened Porch, Storage Shed
Carport Spaces 2
Roof Type Metal
Street Surface Asphalt
Private Pool No
Building
Lot Description Other
Dwelling Type Free Standing
Story 1
Foundation Slab
Lot Size Range 1/4 Up to 1/2 Acre
Sewer Public Sewer
Water Public Water
Structure Type Aluminum
New Construction No
Schools
Elementary Schools Fayetteville School
Middle Schools Fayetteville School
High Schools Fayetteville School
School District 204 - Fayetteville
Others
Senior Community No
Restrictions No Restrictions
Tax ID R74455
Acceptable Financing Cash Sale, Conventional
Disclosures Sellers Disclosure
Listing Terms Cash Sale, Conventional
Financing Cash Sale,Conventional
Special Listing Condition Sellers Disclosure


"My job is to find and attract mastery-based agents to the office, protect the culture, and make sure everyone is happy! "






