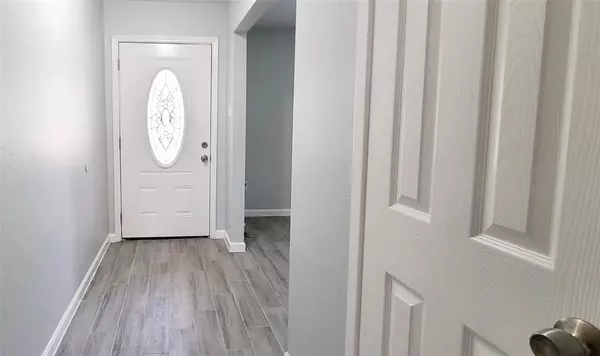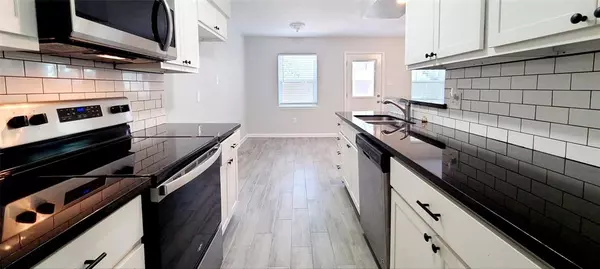
3 Beds
2 Baths
1,244 SqFt
3 Beds
2 Baths
1,244 SqFt
Key Details
Property Type Single Family Home
Sub Type Single Family Residence
Listing Status Active Under Contract
Purchase Type For Sale
Square Footage 1,244 sqft
Price per Sqft $216
Subdivision Meadowicke
MLS Listing ID 3976593
Style Single level Floor Plan
Bedrooms 3
Full Baths 2
Originating Board actris
Year Built 1971
Tax Year 2023
Lot Size 8,276 Sqft
Property Description
Location
State TX
County Galveston
Rooms
Main Level Bedrooms 3
Interior
Interior Features Bar, Ceiling Fan(s), Granite Counters, Eat-in Kitchen, Open Floorplan, Primary Bedroom on Main, Walk-In Closet(s), Washer Hookup
Heating Ceiling, Electric
Cooling Ceiling Fan(s), Central Air, Electric
Flooring Carpet, Tile
Fireplace Y
Appliance Dishwasher, Disposal, Microwave, Electric Oven, Plumbed For Ice Maker, Electric Water Heater
Exterior
Exterior Feature None
Garage Spaces 2.0
Fence Back Yard
Pool None
Community Features Park
Utilities Available Electricity Connected
Waterfront Description None
View Neighborhood
Roof Type Composition
Accessibility Central Living Area
Porch Deck
Total Parking Spaces 4
Private Pool No
Building
Lot Description Back Yard, Corner Lot, Front Yard, Trees-Medium (20 Ft - 40 Ft)
Faces West
Foundation Slab
Sewer Public Sewer
Water Public
Level or Stories One
Structure Type Brick Veneer, Wood Siding
New Construction No
Schools
Elementary Schools Outside School District
Middle Schools Outside School District
High Schools Outside School District
Others
Restrictions City Restrictions,Zoning
Ownership See Remarks
Acceptable Financing Cash, Conventional, FHA, VA Loan
Tax Rate 1.91
Listing Terms Cash, Conventional, FHA, VA Loan
Special Listing Condition Standard

"My job is to find and attract mastery-based agents to the office, protect the culture, and make sure everyone is happy! "






