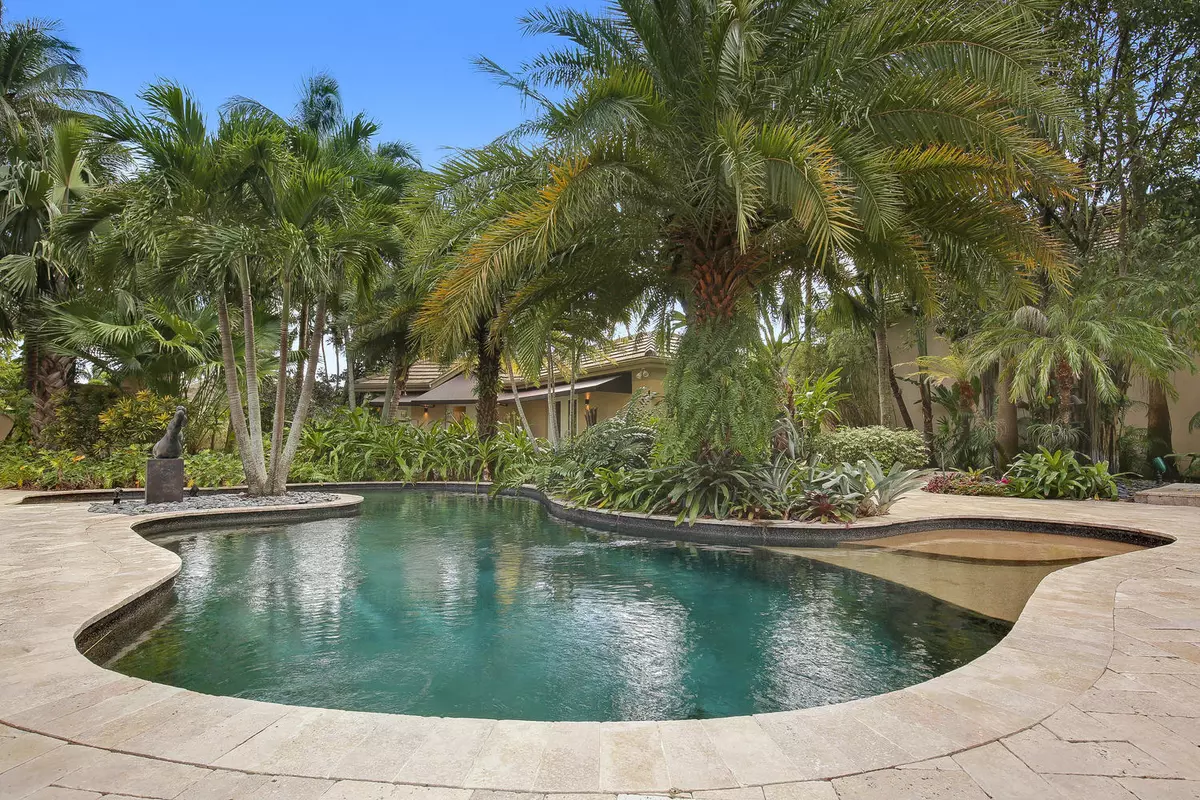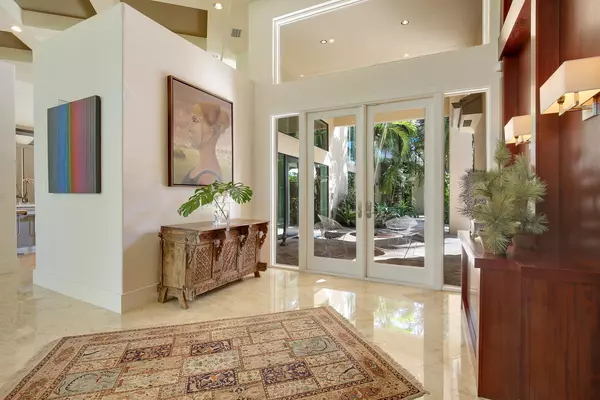Bought with Koolik Group Realty BDH LLC
$1,550,000
$1,650,000
6.1%For more information regarding the value of a property, please contact us for a free consultation.
7 Beds
7.1 Baths
5,682 SqFt
SOLD DATE : 05/15/2018
Key Details
Sold Price $1,550,000
Property Type Single Family Home
Sub Type Single Family Detached
Listing Status Sold
Purchase Type For Sale
Square Footage 5,682 sqft
Price per Sqft $272
Subdivision Vintage Place
MLS Listing ID RX-10382486
Sold Date 05/15/18
Style < 4 Floors,Mediterranean
Bedrooms 7
Full Baths 7
Half Baths 1
Construction Status Resale
Membership Fee $70,000
HOA Fees $2,000/mo
HOA Y/N Yes
Min Days of Lease 90
Year Built 1991
Annual Tax Amount $18,012
Tax Year 2016
Lot Size 0.470 Acres
Property Description
The tremendous courtyard of this double lot property invites you to enjoy your privacy and indulge in the perfectly curated lush tropical landscaping surrounding the freeform pool. Pass through the double doors into the main house boasting an oversized great room, formal dining room, and state-of-the-art kitchen, which opens up to the family room. Attention to detail is visible in the custom kitchen cabinets, 24" marble tiled floor, fabulous built-ins and coffered ceilings. Complete with impact glass on the main windows of the house, natural light abundantly lights up the entire home. The master bedroom, located on the ground floor, has plantation shutters for extra privacy, and the spa-like bathroom has been completely remodeled to include a waterfall shower, double vanities, and custom
Location
State FL
County Palm Beach
Community Broken Sound
Area 4560
Zoning RE1(ci
Rooms
Other Rooms Atrium, Cabana Bath, Family, Florida, Great, Laundry-Util/Closet, Loft, Storage
Master Bath Dual Sinks, Mstr Bdrm - Ground, Mstr Bdrm - Sitting, Separate Shower, Separate Tub, Spa Tub & Shower, Whirlpool Spa
Interior
Interior Features Built-in Shelves, Closet Cabinets, Ctdrl/Vault Ceilings, Custom Mirror, Dome Kitchen, Foyer, Kitchen Island, Roman Tub, Split Bedroom, Volume Ceiling, Walk-in Closet
Heating Central, Electric
Cooling Central, Electric
Flooring Carpet, Ceramic Tile, Marble
Furnishings Unfurnished
Exterior
Exterior Feature Auto Sprinkler, Covered Patio, Deck, Open Patio, Zoned Sprinkler
Parking Features Drive - Decorative, Driveway, Garage - Attached
Garage Spaces 3.0
Pool Gunite, Heated, Inground
Utilities Available Cable, Public Sewer, Public Water
Amenities Available Basketball, Bike - Jog, Clubhouse, Community Room, Elevator, Fitness Center, Game Room, Golf Course, Lobby, Manager on Site, Pool, Putting Green, Sauna, Spa-Hot Tub, Street Lights, Tennis
Waterfront Description None
View Garden, Pool
Roof Type S-Tile
Exposure South
Private Pool Yes
Building
Lot Description 1/4 to 1/2 Acre, Cul-De-Sac, Sidewalks
Story 2.00
Foundation CBS
Construction Status Resale
Schools
Elementary Schools Calusa Elementary School
Middle Schools Omni Middle School
High Schools Spanish River Community High School
Others
Pets Allowed Yes
HOA Fee Include Cable,Common Areas,Parking,Security
Senior Community No Hopa
Restrictions Buyer Approval,Commercial Vehicles Prohibited
Security Features Burglar Alarm,Gate - Manned,Security Patrol,Security Sys-Owned
Acceptable Financing Cash, Conventional
Horse Property No
Membership Fee Required Yes
Listing Terms Cash, Conventional
Financing Cash,Conventional
Read Less Info
Want to know what your home might be worth? Contact us for a FREE valuation!

Our team is ready to help you sell your home for the highest possible price ASAP

"My job is to find and attract mastery-based agents to the office, protect the culture, and make sure everyone is happy! "






