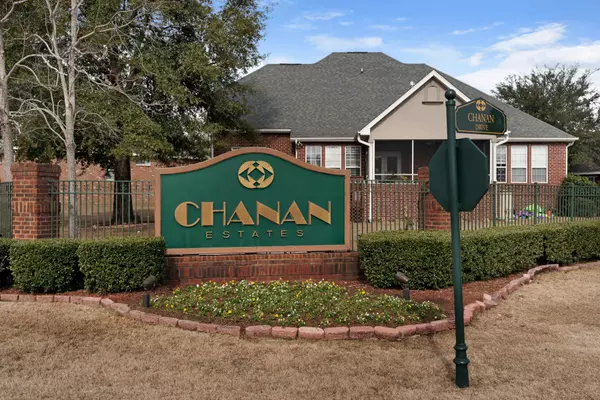$299,900
$299,900
For more information regarding the value of a property, please contact us for a free consultation.
4 Beds
3 Baths
2,609 SqFt
SOLD DATE : 03/26/2018
Key Details
Sold Price $299,900
Property Type Single Family Home
Sub Type Mediterranean
Listing Status Sold
Purchase Type For Sale
Square Footage 2,609 sqft
Price per Sqft $114
Subdivision Chanan Estates
MLS Listing ID 789866
Sold Date 03/26/18
Bedrooms 4
Full Baths 2
Half Baths 1
Construction Status Construction Complete
HOA Fees $50/qua
HOA Y/N Yes
Year Built 2006
Annual Tax Amount $1,934
Tax Year 2017
Lot Size 0.260 Acres
Acres 0.26
Property Description
There's a secret inside Chanan Estates! Inside this gated community, you'll find a true ''Safe Home''. The Designer of this custom 4 BR/ 2 1/2 Bath made ''safety'' the focus. Not only did the Designer include a ''Safe Room'' inside the garage for storm protection, the Builder added extra rebar inside all exterior brick (ensuring this home could better withstand hurricane force winds). The team also installed a ''Hurricane Rated garage door, with it's own special locking mechanism (deep discounts for Home Owner's Insurance). The safety theme continues, with a top of the line security surveillance system; offering peace of mind protection. Step inside, and you'll find upgrades in most rooms. There are stately columns surrounding the Formal Living/ Dining Room and PREMIUM Pecan (CONTINUED).
Location
State FL
County Okaloosa
Area 25 - Crestview Area
Zoning County,Resid Single Family
Rooms
Guest Accommodations Gated Community,Pets Allowed,TV Cable
Kitchen First
Interior
Interior Features Breakfast Bar, Built-In Bookcases, Ceiling Crwn Molding, Ceiling Raised, Ceiling Tray/Cofferd, Fireplace Gas, Floor Hardwood, Floor Tile, Floor WW Carpet, Kitchen Island, Lighting Recessed, Newly Painted, Pantry, Shelving, Split Bedroom, Wet Bar, Window Treatmnt Some
Appliance Auto Garage Door Opn, Dishwasher, Microwave, Oven Self Cleaning, Range Hood, Refrigerator, Refrigerator W/IceMk, Security System, Smoke Detector, Stove/Oven Gas
Exterior
Exterior Feature Fireplace, Porch Screened, Sprinkler System
Parking Features Garage Attached, Guest, Oversized
Garage Spaces 2.0
Pool None
Community Features Gated Community, Pets Allowed, TV Cable
Utilities Available Electric, Gas - Natural, Phone, Public Water, Septic Tank, TV Cable
Private Pool No
Building
Lot Description Covenants, Interior, Level, Restrictions, Sidewalk
Story 1.0
Structure Type Brick,Masonite,Roof Dimensional Shg,Slab,Stone,Stucco
Construction Status Construction Complete
Schools
Elementary Schools Antioch
Others
HOA Fee Include Accounting,Ground Keeping,Legal,Management,Master Association,Repairs/Maintenance,Security
Assessment Amount $150
Energy Description AC - Central Elect,Ceiling Fans,Double Pane Windows,Heat Cntrl Gas,Water Heater - Gas
Financing Conventional,FHA,Other,VA
Read Less Info
Want to know what your home might be worth? Contact us for a FREE valuation!

Our team is ready to help you sell your home for the highest possible price ASAP
Bought with Coldwell Banker Realty

"My job is to find and attract mastery-based agents to the office, protect the culture, and make sure everyone is happy! "






