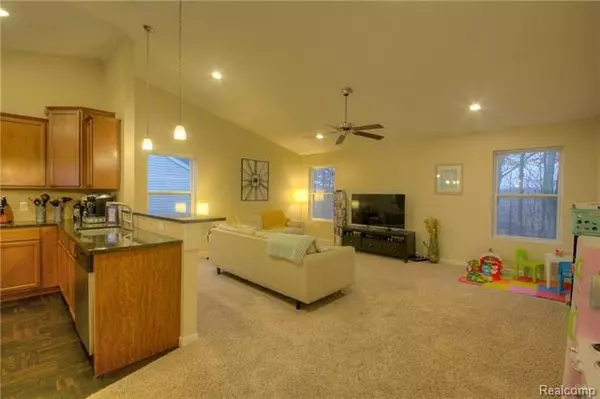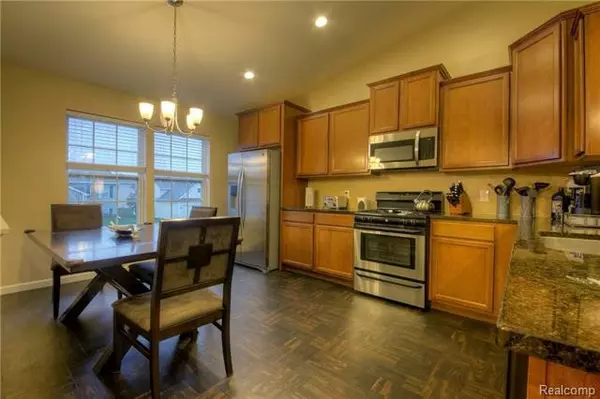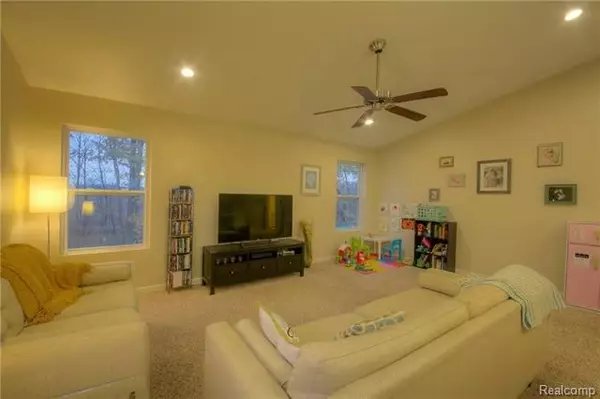$193,000
$199,900
3.5%For more information regarding the value of a property, please contact us for a free consultation.
3 Beds
2.5 Baths
2,176 SqFt
SOLD DATE : 12/28/2017
Key Details
Sold Price $193,000
Property Type Single Family Home
Sub Type Other
Listing Status Sold
Purchase Type For Sale
Square Footage 2,176 sqft
Price per Sqft $88
Subdivision Red Cedar Crossing Condo
MLS Listing ID 217103174
Sold Date 12/28/17
Style Other
Bedrooms 3
Full Baths 2
Half Baths 1
Construction Status Platted Sub.,Site Condo
HOA Fees $35/mo
HOA Y/N yes
Originating Board Realcomp II Ltd
Year Built 2014
Annual Tax Amount $2,537
Lot Size 6,098 Sqft
Acres 0.14
Lot Dimensions 108x54
Property Description
Beautiful move-in condition newer home with tasteful choices and finished walkout lower level! Built in 2014 with 10 year structural warranty. This home is located on one of the most desirable lots in the sub that backs up to the woods and does not back up to other homes or roads. This home features an open main floor plan with vaulted ceilings, eat-at breakfast bar, plush carpeting and granite kitchen counters. Master suite is on the main floor and has its own private full bathroom and huge walk-in closet. Lower level walkout has two large bedrooms, a full bathroom, rec room and utility room. Stainless steel kitchen appliances included! Neighborhood has play area for kids, pond and sidewalks. Low association fee covers upkeep of common area and snow removal on roads. Easy access to all expressways - great for commuters!
Location
State MI
County Livingston
Area Handy Twp
Direction Fowlerville Rd, S on Van Buren, L Jordan Rvr, L Rifle Rvr, R W Fork Rvr, R Manistee, L Sycamore Rvr
Rooms
Basement Walkout Access
Kitchen Dishwasher, Microwave, Refrigerator, Stove
Interior
Interior Features Cable Available, High Spd Internet Avail
Hot Water Natural Gas
Heating Forced Air
Cooling Ceiling Fan(s), Central Air
Fireplace no
Appliance Dishwasher, Microwave, Refrigerator, Stove
Heat Source Natural Gas
Exterior
Exterior Feature Outside Lighting
Parking Features Attached, Direct Access, Door Opener, Electricity
Garage Description 2 Car
Roof Type Asphalt
Road Frontage Paved
Garage yes
Building
Foundation Slab
Sewer Sewer-Sanitary
Water Municipal Water
Architectural Style Other
Warranty No
Structure Type Vinyl
Construction Status Platted Sub.,Site Condo
Schools
School District Fowlerville
Others
Tax ID 0522101181
Ownership Private Owned,Short Sale - No
SqFt Source PRD
Acceptable Financing Cash, Conventional, FHA, Rural Development, VA
Listing Terms Cash, Conventional, FHA, Rural Development, VA
Financing Cash,Conventional,FHA,Rural Development,VA
Read Less Info
Want to know what your home might be worth? Contact us for a FREE valuation!

Our team is ready to help you sell your home for the highest possible price ASAP

©2024 Realcomp II Ltd. Shareholders

"My job is to find and attract mastery-based agents to the office, protect the culture, and make sure everyone is happy! "






