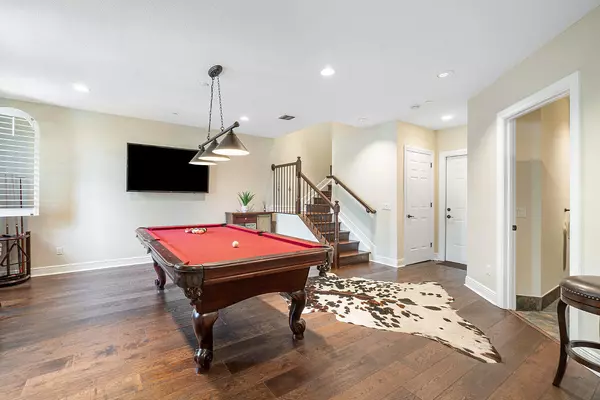Bought with Delray Beach SS Realty
$760,000
$788,900
3.7%For more information regarding the value of a property, please contact us for a free consultation.
3 Beds
3.1 Baths
2,562 SqFt
SOLD DATE : 11/21/2019
Key Details
Sold Price $760,000
Property Type Townhouse
Sub Type Townhouse
Listing Status Sold
Purchase Type For Sale
Square Footage 2,562 sqft
Price per Sqft $296
Subdivision Estancia At Boynton Beach
MLS Listing ID RX-10521324
Sold Date 11/21/19
Style < 4 Floors,Multi-Level,Spanish,Townhouse
Bedrooms 3
Full Baths 3
Half Baths 1
Construction Status Resale
HOA Fees $631/mo
HOA Y/N Yes
Min Days of Lease 120
Leases Per Year 1
Year Built 2008
Annual Tax Amount $8,273
Tax Year 2018
Lot Size 1,474 Sqft
Property Description
Great home for the homeowner who craves the boating lifestyle with direct access to Intercoastal and minutes away from the Boynton Beach Inlet. Your boat is just a few steps outside your door, included in the price is 34' deeded boat dock with 14,000lb boat lift. This beautiful large 3 bedrooms, 3 1/2 baths, is completely renovated with wood and travertine floors, new appliances, custom built and fully equipped bar, large closets - all custom built, granite counters, crown molding, new paint, new A/C, all hurricane impact glass and doors, elevator ready. The unit comes fully furnished however, if not desired, the owner will remove the furniture. Estancia is a boutique-style community, located in East Boynton/Delray just minutes to downtown Delray's famed Atlantic Ave. Community amenities
Location
State FL
County Palm Beach
Community Estancia
Area 4220
Zoning IPUD(c
Rooms
Other Rooms Convertible Bedroom, Laundry-Inside
Master Bath Dual Sinks, Mstr Bdrm - Upstairs, Separate Shower, Separate Tub, Whirlpool Spa
Interior
Interior Features Bar, Fire Sprinkler, Foyer, French Door, Laundry Tub, Roman Tub, Split Bedroom, Upstairs Living Area, Volume Ceiling, Walk-in Closet, Wet Bar
Heating Central, Electric
Cooling Ceiling Fan, Central, Electric
Flooring Ceramic Tile, Marble, Tile, Wood Floor
Furnishings Furnished
Exterior
Exterior Feature Auto Sprinkler, Awnings, Fence, Open Balcony
Parking Features Garage - Attached
Garage Spaces 2.0
Community Features Sold As-Is
Utilities Available Cable, Public Sewer, Public Water
Amenities Available Boating, Fitness Center, Pool, Sidewalks, Street Lights, Whirlpool
Waterfront Description Canal Width 1 - 80,Interior Canal,No Fixed Bridges,Ocean Access,Seawall
Water Access Desc Electric Available,Lift,Private Dock,Up to 30 Ft Boat,Water Available
View Canal, Pool
Roof Type Barrel,S-Tile
Present Use Sold As-Is
Exposure South
Private Pool No
Building
Lot Description < 1/4 Acre, East of US-1, Sidewalks
Story 3.00
Unit Features Multi-Level
Foundation CBS
Construction Status Resale
Schools
High Schools Atlantic High School
Others
Pets Allowed Yes
HOA Fee Include Common Areas,Insurance-Bldg,Lawn Care,Legal/Accounting,Maintenance-Exterior,Management Fees,Parking,Pest Control,Pool Service,Reserve Funds,Roof Maintenance,Security
Senior Community No Hopa
Restrictions Buyer Approval,Lease OK,Maximum # Vehicles,Tenant Approval
Security Features Gate - Unmanned,Security Light,TV Camera
Acceptable Financing Cash, Conventional
Membership Fee Required No
Listing Terms Cash, Conventional
Financing Cash,Conventional
Pets Allowed No Aggressive Breeds, Up to 2 Pets
Read Less Info
Want to know what your home might be worth? Contact us for a FREE valuation!

Our team is ready to help you sell your home for the highest possible price ASAP

"My job is to find and attract mastery-based agents to the office, protect the culture, and make sure everyone is happy! "






