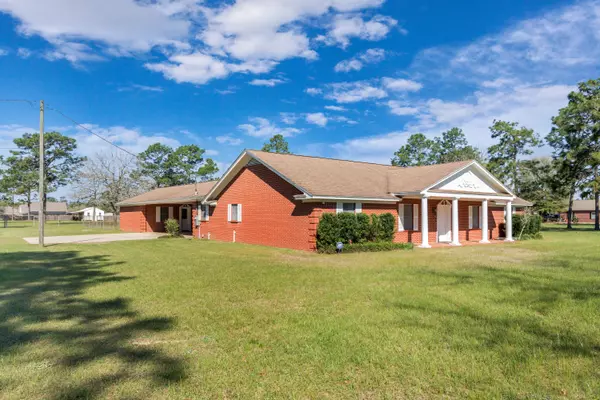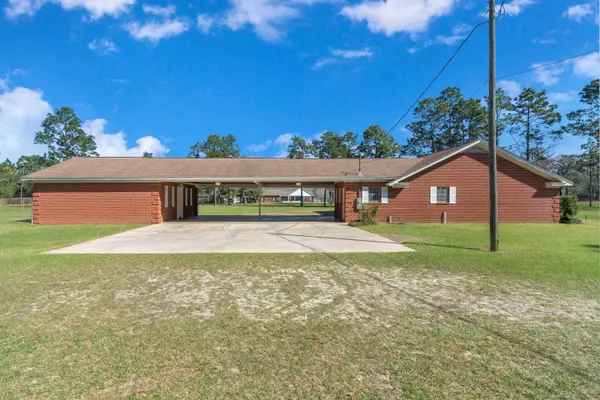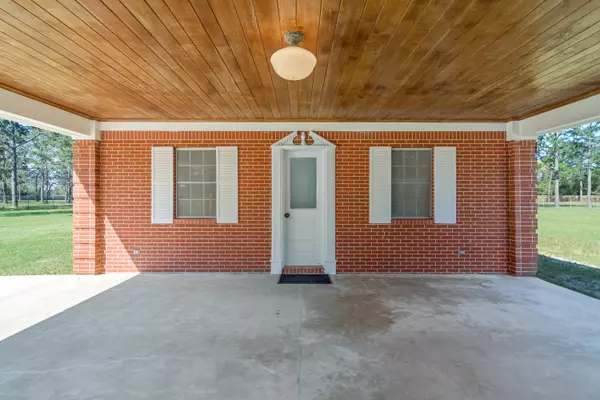$320,000
$385,000
16.9%For more information regarding the value of a property, please contact us for a free consultation.
3 Beds
3 Baths
2,206 SqFt
SOLD DATE : 09/10/2019
Key Details
Sold Price $320,000
Property Type Single Family Home
Sub Type Colonial
Listing Status Sold
Purchase Type For Sale
Square Footage 2,206 sqft
Price per Sqft $145
Subdivision Metes & Bounds Legal
MLS Listing ID 819960
Sold Date 09/10/19
Bedrooms 3
Full Baths 2
Half Baths 1
Construction Status Construction Complete
HOA Y/N No
Year Built 1970
Annual Tax Amount $1,923
Tax Year 2017
Lot Size 10.000 Acres
Acres 10.0
Property Description
Single owner estate sale 10 ACRE RANCHETTE so close in to Crestview, the unique ''diamond in the rough'' that rarely comes available. Colonial design 4185 SF under roof incl 2200 SF main living area,3-car breezeway carport, lg attached multi-use workshop+equipment bay. Sep BARNHOUSE+tractor shed. The 10 acre spread is totally level! Completely cleared except select mature trees!! 100% grassed, perpetually maintained, ENTIRELY chain link fenced & cross fenced!!! Public water+deep well,horses OK w/variance. Gardening encouraged! Highly customized interior,elaborate crown molding,built-in bookcases,wide hallways,solid wood doors,much more. 0 load bearing walls for any plan reconfiguration, huge attic stg. 3 parcel split allows a family compound option, or just to neighbor up best friends!
Location
State FL
County Okaloosa
Area 25 - Crestview Area
Zoning County,Resid Single Family
Interior
Interior Features Built-In Bookcases, Ceiling Crwn Molding, Floor Terrazo, Pull Down Stairs, Washer/Dryer Hookup, Window Treatment All
Appliance Dishwasher, Oven Self Cleaning, Range Hood, Security System, Smoke Detector, Stove/Oven Electric
Exterior
Exterior Feature Barn, Columns, Fenced Back Yard, Fenced Chain Link, Fenced Cross, Fenced Lot-All, Porch, Yard Building
Parking Features Carport Attached, Other, Oversized
Pool None
Utilities Available Electric, Private Well, Public Water, Septic Tank, TV Cable
Private Pool No
Building
Lot Description Interior, Level, Wooded
Story 1.0
Structure Type Brick,Roof Composite Shngl,Roof Fiberglass,Trim Wood
Construction Status Construction Complete
Schools
Elementary Schools Bob Sikes
Others
Energy Description AC - Central Elect,Heat Cntrl Electric,Ridge Vent,Roof Turbines,Water Heater - Elect,Water Heater - Two +
Financing Conventional,FHA,VA
Read Less Info
Want to know what your home might be worth? Contact us for a FREE valuation!

Our team is ready to help you sell your home for the highest possible price ASAP
Bought with Coastal Realty Services

"My job is to find and attract mastery-based agents to the office, protect the culture, and make sure everyone is happy! "






