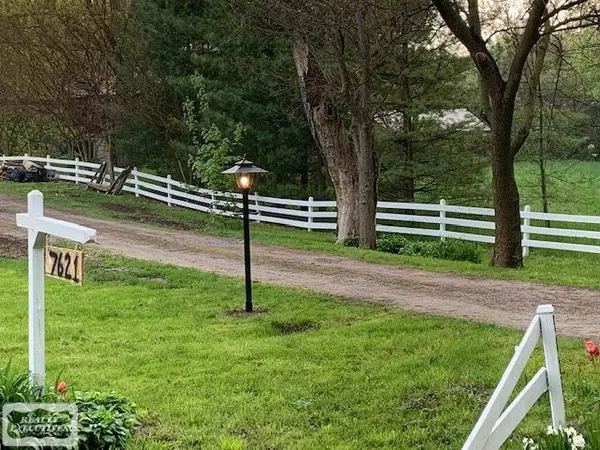$270,000
$259,000
4.2%For more information regarding the value of a property, please contact us for a free consultation.
4 Beds
2.5 Baths
2,014 SqFt
SOLD DATE : 08/16/2019
Key Details
Sold Price $270,000
Property Type Single Family Home
Sub Type Split Level
Listing Status Sold
Purchase Type For Sale
Square Footage 2,014 sqft
Price per Sqft $134
MLS Listing ID 58031386677
Sold Date 08/16/19
Style Split Level
Bedrooms 4
Full Baths 2
Half Baths 1
HOA Y/N no
Originating Board MiRealSource
Annual Tax Amount $1,596
Lot Size 2.000 Acres
Acres 2.0
Lot Dimensions 199x437
Property Description
Yesterday's Charm-Today's Decor! Like Brand New 2,014 sq ft, 4 bdrm, 2 1/2 bath Country Charmer, located on 2.0 acres adorned by perennials, cherry, mulberry & black walnut trees. Property features: gazebo w/elect, goldfish pond w/waterfall, fenced corral, sun-filled deck, covered country porch entry. Loft over detached garage possible man cave/additional storage. County maintained road, 4th house E of VanDyke. Kitchen/Dining-granite, subway tiled backsplash, stainless steel appliances, laminate flooring, Family Rm-vaulted ceiling, bay window, skylights, doorwall to deck, Master Suite-exposed brick, walk-in closet, doorwall to deck, Master Bath-double vanity, porcelain tile, large seated porcelain shower, linen closet, Main Bath-1st floor porcelain tiled bath. Laundry-1st floor. 2nd floor: Spacious loft/sitting/tv/office area with 1/2 bath & 2 large bedrooms. Crown molding, rec lights, automatic night lights, ceiling fans, 5 1/4" base.
Location
State MI
County Lapeer
Area Almont Twp
Rooms
Other Rooms Other
Kitchen Dishwasher, Microwave, Oven, Range/Stove, Refrigerator
Interior
Interior Features Water Softener (owned), Other
Heating Forced Air
Cooling Ceiling Fan(s), Central Air
Fireplace no
Appliance Dishwasher, Microwave, Oven, Range/Stove, Refrigerator
Heat Source LP Gas/Propane
Exterior
Exterior Feature Gazebo
Parking Features Electricity, Detached
Garage Description 2.5 Car
Porch Deck, Porch
Road Frontage Gravel
Garage yes
Building
Foundation Basement
Sewer Septic Tank (Existing)
Water Well (Existing)
Architectural Style Split Level
Level or Stories 1 1/2 Story
Structure Type Vinyl
Schools
School District Almont
Others
Tax ID 00103401500
Ownership Short Sale - No,Private Owned
Acceptable Financing Cash, Conventional
Listing Terms Cash, Conventional
Financing Cash,Conventional
Read Less Info
Want to know what your home might be worth? Contact us for a FREE valuation!

Our team is ready to help you sell your home for the highest possible price ASAP

©2024 Realcomp II Ltd. Shareholders
Bought with Keller Williams Realty Central

"My job is to find and attract mastery-based agents to the office, protect the culture, and make sure everyone is happy! "






