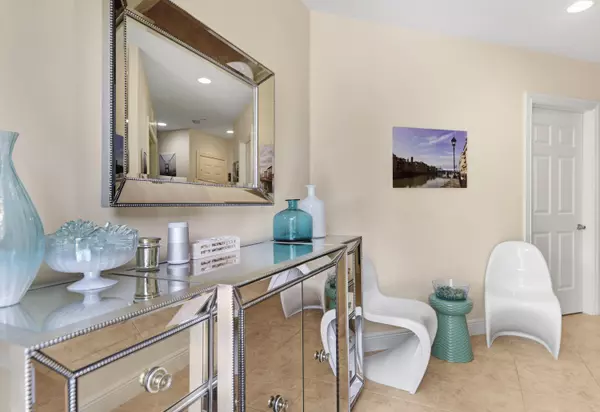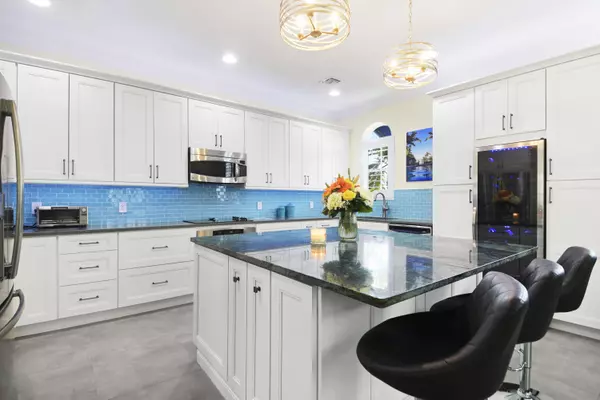Bought with Keller Williams Realty Services
$720,000
$720,000
For more information regarding the value of a property, please contact us for a free consultation.
3 Beds
3.1 Baths
2,599 SqFt
SOLD DATE : 08/08/2019
Key Details
Sold Price $720,000
Property Type Townhouse
Sub Type Townhouse
Listing Status Sold
Purchase Type For Sale
Square Footage 2,599 sqft
Price per Sqft $277
Subdivision Estancia At Boynton Beach
MLS Listing ID RX-10533163
Sold Date 08/08/19
Style < 4 Floors,Townhouse,Multi-Level
Bedrooms 3
Full Baths 3
Half Baths 1
Construction Status Resale
HOA Fees $534/mo
HOA Y/N Yes
Abv Grd Liv Area 6
Year Built 2008
Annual Tax Amount $7,666
Tax Year 2018
Property Description
Enjoy Intracoastal views & the boating lifestyle from this tri level towhome built in 2008! The foyer welcomes you into the first level with one bedroom and one full bath, access to the elevator, along with a private 2 car attached garage with ample storage. The second level boasts open living spaces giving feel of a single family home. The kitchen, designed with entertaining in mind, has recently been remodeled with an oversized island as the centerpiece of the room. An abundance of custom cabinets, a large wine refrigerator, quartz counter tops, multiple lighting options, stainless appliances, dining room/ sitting area all situated next to the light & bright living room with French doors leading to waterfront patio overlooking canal, boats, community pool area and gym!
Location
State FL
County Palm Beach
Community Estancia At Boynton Beach
Area 4220
Zoning Residential
Rooms
Other Rooms Family, Laundry-Util/Closet, Laundry-Inside
Master Bath Dual Sinks, Separate Shower, Separate Tub, Mstr Bdrm - Upstairs
Interior
Interior Features Built-in Shelves, Walk-in Closet, Volume Ceiling, Upstairs Living Area, Split Bedroom, Roman Tub, Pantry, French Door, Foyer, Fire Sprinkler, Elevator, Custom Mirror
Heating Central, Electric
Cooling Central, Electric
Flooring Carpet, Ceramic Tile
Furnishings Furniture Negotiable,Unfurnished
Exterior
Exterior Feature Auto Sprinkler, Shutters, Fence, Deck, Custom Lighting, Awnings
Parking Features 2+ Spaces, Open, Garage - Attached, Guest
Garage Spaces 2.0
Utilities Available Public Sewer, Public Water
Amenities Available Bike - Jog, Pool, Street Lights, Spa-Hot Tub, Sidewalks, Fitness Center
Waterfront Description Canal Width 1 - 80,Interior Canal
Handicap Access Accessible Elevator Installed, Wheelchair Accessible
Exposure South
Private Pool No
Building
Story 3.00
Unit Features Corner,Multi-Level
Foundation CBS
Construction Status Resale
Others
Pets Allowed Yes
HOA Fee Include 534.00
Senior Community No Hopa
Restrictions Buyer Approval
Security Features Burglar Alarm,Wall,Security Light,Gate - Unmanned
Acceptable Financing Cash, Conventional
Membership Fee Required No
Listing Terms Cash, Conventional
Financing Cash,Conventional
Pets Allowed No Aggressive Breeds
Read Less Info
Want to know what your home might be worth? Contact us for a FREE valuation!

Our team is ready to help you sell your home for the highest possible price ASAP

"My job is to find and attract mastery-based agents to the office, protect the culture, and make sure everyone is happy! "






