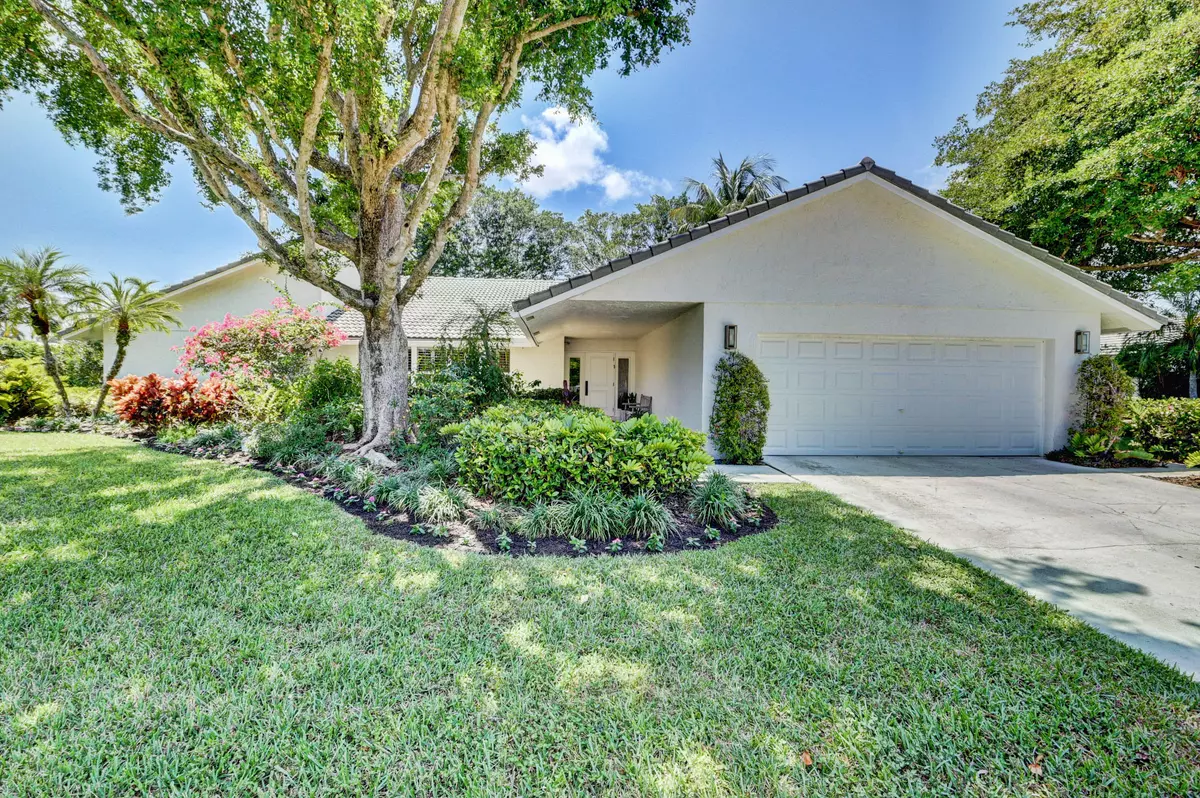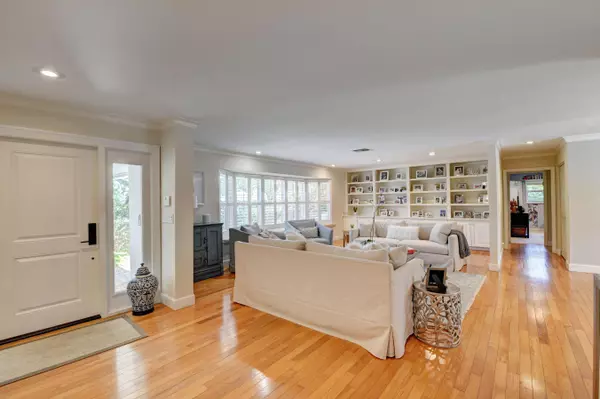Bought with Rosetto Realty Group LLC
$820,000
$849,999
3.5%For more information regarding the value of a property, please contact us for a free consultation.
4 Beds
4 Baths
2,960 SqFt
SOLD DATE : 07/15/2019
Key Details
Sold Price $820,000
Property Type Single Family Home
Sub Type Single Family Detached
Listing Status Sold
Purchase Type For Sale
Square Footage 2,960 sqft
Price per Sqft $277
Subdivision Estancia South
MLS Listing ID RX-10527749
Sold Date 07/15/19
Style Ranch
Bedrooms 4
Full Baths 4
Construction Status Resale
HOA Fees $209/mo
HOA Y/N Yes
Year Built 1977
Annual Tax Amount $6,035
Tax Year 2018
Lot Size 0.330 Acres
Property Description
Exceptional! Updated coastal modern Estancia beauty all on one level with exquisite high-end designer perfect appointments is sure to impress! This 4 bedroom 4 bath home is on an oversized lot backing to community park with playground, basketball & tennis courts. Magnificent white kitchen features marble counter-tops and top of the line appliances. Master suite includes french doors to pool, custom his/hers closets, fully renovated his/her baths. Main living areas have wood floors. Also featuring decorative and porcelain tile in baths, impact glass, new recessed lighting, outfitted closets throughout, custom built-ins, working fireplace, and wood beams. Zen backyard has updated pool and deck lighted pergola and redone pool. New A/Cs! A rated schools!
Location
State FL
County Palm Beach
Community Estancia South
Area 4670
Zoning RS-SE(
Rooms
Other Rooms Family, Laundry-Inside, Laundry-Util/Closet
Master Bath 2 Master Baths, Combo Tub/Shower, Dual Sinks
Interior
Interior Features Built-in Shelves, Fireplace(s), French Door, Walk-in Closet
Heating Central, Electric, Zoned
Cooling Central, Electric
Flooring Slate, Tile, Wood Floor
Furnishings Furniture Negotiable,Unfurnished
Exterior
Exterior Feature Auto Sprinkler, Fence, Fruit Tree(s), Zoned Sprinkler
Parking Features Driveway, Garage - Attached
Garage Spaces 2.0
Community Features Sold As-Is
Utilities Available Electric, Public Sewer, Public Water
Amenities Available Basketball, Bike - Jog, Tennis
Waterfront Description None
View Garden, Pool
Roof Type S-Tile
Present Use Sold As-Is
Exposure East
Private Pool Yes
Building
Lot Description 1/4 to 1/2 Acre
Story 1.00
Foundation CBS
Construction Status Resale
Schools
Elementary Schools Del Prado Elementary School
Middle Schools Omni Middle School
High Schools Spanish River Community High School
Others
Pets Allowed Yes
HOA Fee Include Common Areas,Security
Senior Community No Hopa
Restrictions Commercial Vehicles Prohibited,Lease OK,Other
Security Features Gate - Unmanned,Wall
Acceptable Financing Cash, Conventional
Horse Property No
Membership Fee Required No
Listing Terms Cash, Conventional
Financing Cash,Conventional
Read Less Info
Want to know what your home might be worth? Contact us for a FREE valuation!

Our team is ready to help you sell your home for the highest possible price ASAP

"My job is to find and attract mastery-based agents to the office, protect the culture, and make sure everyone is happy! "






