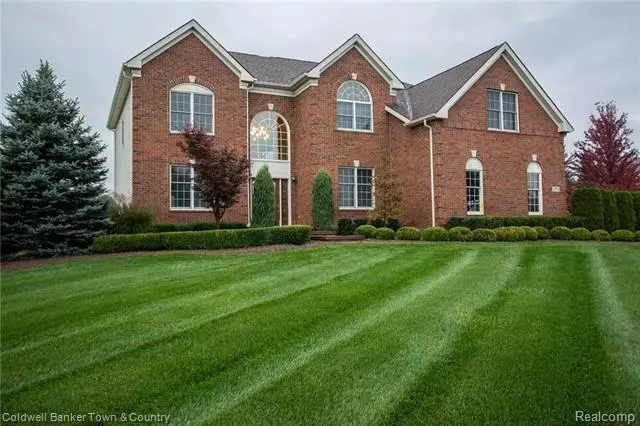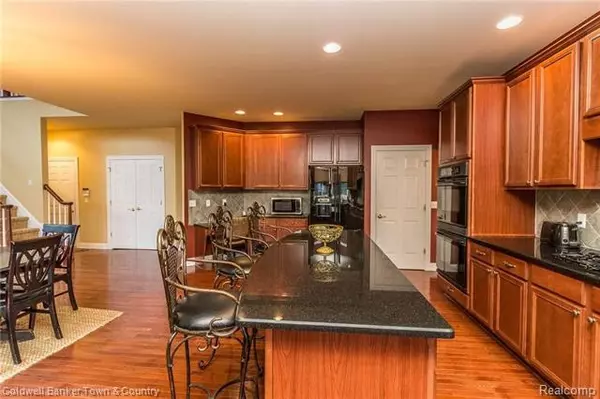$428,000
$439,900
2.7%For more information regarding the value of a property, please contact us for a free consultation.
4 Beds
3.5 Baths
3,844 SqFt
SOLD DATE : 01/31/2017
Key Details
Sold Price $428,000
Property Type Single Family Home
Sub Type Colonial
Listing Status Sold
Purchase Type For Sale
Square Footage 3,844 sqft
Price per Sqft $111
Subdivision Lakes Of Milford No 4
MLS Listing ID 216114981
Sold Date 01/31/17
Style Colonial
Bedrooms 4
Full Baths 3
Half Baths 1
Construction Status Platted Sub.
HOA Fees $56/ann
HOA Y/N no
Originating Board Realcomp II Ltd
Year Built 2004
Annual Tax Amount $5,646
Lot Size 1.130 Acres
Acres 1.13
Lot Dimensions 240x300x64x298
Property Description
Buyer agent bonus with accepted purchase agreement before Dec. 30th, 2016. Meticulously maintained and ready for you to move in! This charming home sits on over an acre of professionally landscaped perfection. This warm and inviting property boasts 4 bedrooms and 3.5 baths, two-story great room surrounded by windows and a gorgeous fireplace. The kitchen is well-equipped with maple cabinets and stunning granite counter tops. Master has private sitting room, spacious closets and huge master bath. This home is over 3800sq ft of perfection, waiting for you to make it your own. Call today to schedule your tour!
Location
State MI
County Oakland
Area Milford Twp
Direction Hanover to L on Exeter to Lon Brookbury to L on Bristol Drive home on R
Rooms
Basement Daylight, Unfinished
Kitchen Dishwasher, Disposal, Dryer, Refrigerator, Stove, Washer
Interior
Interior Features Cable Available, High Spd Internet Avail, Humidifier, Jetted Tub, Security Alarm (owned), Water Softener (owned)
Hot Water Natural Gas
Heating Forced Air
Cooling Central Air
Fireplaces Type Natural
Fireplace yes
Appliance Dishwasher, Disposal, Dryer, Refrigerator, Stove, Washer
Heat Source Electric, Natural Gas
Exterior
Exterior Feature Satellite Dish
Parking Features Attached, Direct Access, Door Opener, Electricity, Side Entrance
Garage Description 3 Car
Water Access Desc Swim Association
Roof Type Asphalt
Porch Patio, Porch
Road Frontage Paved
Garage yes
Building
Lot Description Irregular
Foundation Basement
Sewer Septic-Existing
Water Well-Existing
Architectural Style Colonial
Warranty No
Level or Stories 2 Story
Structure Type Brick,Vinyl
Construction Status Platted Sub.
Schools
School District Huron Valley
Others
Pets Allowed Yes
Tax ID 1605103025
Ownership Private Owned,Short Sale - No
SqFt Source PRD
Assessment Amount $129
Acceptable Financing Cash, Conventional, VA
Listing Terms Cash, Conventional, VA
Financing Cash,Conventional,VA
Read Less Info
Want to know what your home might be worth? Contact us for a FREE valuation!

Our team is ready to help you sell your home for the highest possible price ASAP

©2024 Realcomp II Ltd. Shareholders

"My job is to find and attract mastery-based agents to the office, protect the culture, and make sure everyone is happy! "






