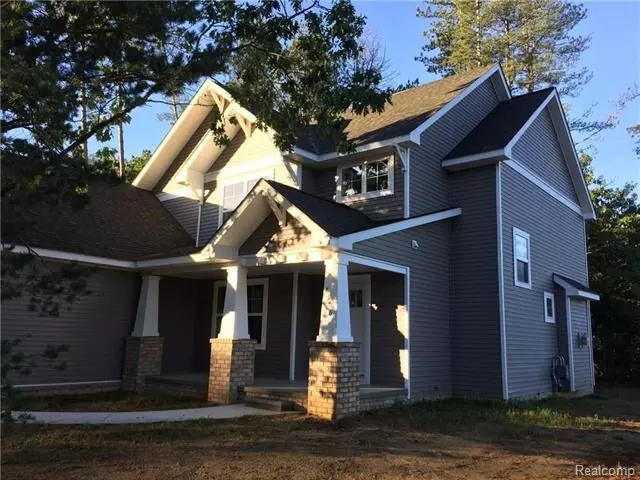$343,900
$344,900
0.3%For more information regarding the value of a property, please contact us for a free consultation.
4 Beds
2.5 Baths
2,248 SqFt
SOLD DATE : 08/09/2018
Key Details
Sold Price $343,900
Property Type Single Family Home
Sub Type Other
Listing Status Sold
Purchase Type For Sale
Square Footage 2,248 sqft
Price per Sqft $152
Subdivision The Woodlands Condo
MLS Listing ID 217008296
Sold Date 08/09/18
Style Other
Bedrooms 4
Full Baths 2
Half Baths 1
Construction Status New Construction,Site Condo
HOA Fees $45/ann
HOA Y/N yes
Originating Board Realcomp II Ltd
Year Built 2018
Annual Tax Amount $592
Lot Size 0.500 Acres
Acres 0.5
Lot Dimensions 123X169X124X187
Property Description
NEW CUSTOM BUILT, HIGH QUALITY 2248 SQ. FT. CRAFTSMAN STYLE TWO-STORY, 4 BEDROOM., 2.5 BATH HOME WITH 2ND. FLR. LAUNDRY. WOOD FLOORS THROUGHOUT FOYER, 1/2 BATH., MUD ROOM, KITCHEN, BREAKFAST ROOM AND LIBRARY/STUDY. CERAMIC IN MAIN AND MASTER BATHS AND LAUNDRY ROOM. GREAT-ROOM W/ GAS FIREPLACE. MASTER SUITE W/ 2 WALK-IN CLOSETS, WHIRLPOOL TUB. 3-CAR GARAGE. BASEMENT WITH 9' WALLS. INCLUDES A/C, COMPLETE LAWN AND SPRINKLER SYSTEM. DON'T MISS THIS QUALITY, SOAVE-BUILT HOME!
Location
State MI
County Livingston
Area Hamburg Twp
Direction PETTYSVILLE TO RUSH LAKE RD. W. PST CHAMBERS TO THE WOODLANDS
Rooms
Basement Unfinished
Interior
Interior Features Cable Available
Hot Water Natural Gas
Heating Forced Air
Cooling Ceiling Fan(s), Central Air
Fireplaces Type Gas
Fireplace yes
Heat Source Natural Gas
Exterior
Exterior Feature Outside Lighting
Parking Features Attached, Direct Access, Electricity, Side Entrance
Garage Description 3 Car
Roof Type Asphalt
Porch Porch - Covered
Road Frontage Paved
Garage yes
Building
Lot Description Wooded
Foundation Basement
Sewer Sewer-Sanitary
Water Well-Existing
Architectural Style Other
Warranty Yes
Level or Stories 2 Story
Structure Type Vinyl
Construction Status New Construction,Site Condo
Schools
School District Pinckney
Others
Pets Allowed Yes
Tax ID 1518101051
Ownership Private Owned,Short Sale - No
SqFt Source Print
Acceptable Financing Cash, Conventional
Listing Terms Cash, Conventional
Financing Cash,Conventional
Read Less Info
Want to know what your home might be worth? Contact us for a FREE valuation!

Our team is ready to help you sell your home for the highest possible price ASAP

©2024 Realcomp II Ltd. Shareholders

"My job is to find and attract mastery-based agents to the office, protect the culture, and make sure everyone is happy! "

