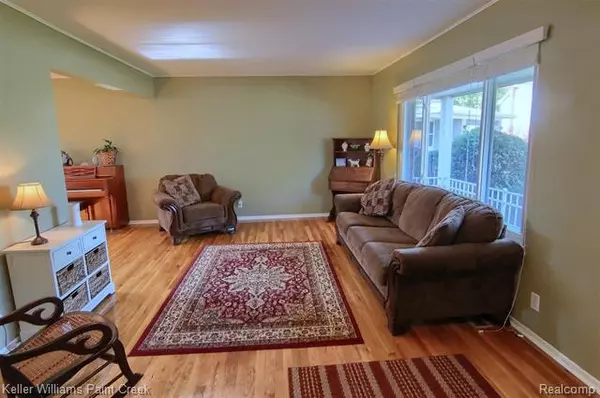$240,600
$240,000
0.3%For more information regarding the value of a property, please contact us for a free consultation.
4 Beds
1.5 Baths
1,780 SqFt
SOLD DATE : 06/26/2019
Key Details
Sold Price $240,600
Property Type Single Family Home
Sub Type Colonial
Listing Status Sold
Purchase Type For Sale
Square Footage 1,780 sqft
Price per Sqft $135
Subdivision Maywood Park # 04
MLS Listing ID 219044939
Sold Date 06/26/19
Style Colonial
Bedrooms 4
Full Baths 1
Half Baths 1
Construction Status Platted Sub.
HOA Y/N no
Originating Board Realcomp II Ltd
Year Built 1967
Annual Tax Amount $2,789
Lot Size 0.310 Acres
Acres 0.31
Lot Dimensions 104x129
Property Description
Fabulous Updated 4 Bedroom Home on Large Low Traffic Cul-de-sac Pie shaped Fenced lot, Backs to school grounds so no one Behind you!!! New Kitchen 2008 with Large Pantry cabinet w/pullout shelving, Lazy Susan Cabinet, All newer Stainless appliances included, New Bathrooms 2016, Newer Windows, Custom Blinds throughout, Beautiful Hard wood floors in Living Rm, Dining Rm and All Bedrooms, Basement finished in 2013, Large Shed, Attached Garage, Mud room can also be set up as a 1st floor laundry (just need to add the plumbing and hookups), Large Master Bedroom with His and Hers Closets, Updated Family Room with built in Shelving, recessed lighting and a Custom Mantel on Cozy Fireplace, all Mounted TV's Negotiable , Great Curb appeal and a 30ft covered Front Porch!!! Open house Sat and Sunday 12 to 2
Location
State MI
County Macomb
Area Sterling Heights
Direction 19 and clinton river rd area
Rooms
Other Rooms Bath - Full
Basement Finished
Kitchen Dishwasher, Disposal, Dryer, Microwave, Refrigerator, Range/Stove, Washer
Interior
Heating Forced Air
Cooling Ceiling Fan(s), Central Air
Fireplaces Type Natural
Fireplace yes
Appliance Dishwasher, Disposal, Dryer, Microwave, Refrigerator, Range/Stove, Washer
Heat Source Natural Gas
Exterior
Exterior Feature Fenced
Parking Features Attached, Door Opener, Electricity
Garage Description 2 Car
Porch Patio, Porch - Covered
Road Frontage Paved, Pub. Sidewalk
Garage yes
Building
Foundation Basement
Sewer Sewer-Sanitary
Water Municipal Water
Architectural Style Colonial
Warranty Yes
Level or Stories 2 Story
Structure Type Brick,Vinyl
Construction Status Platted Sub.
Schools
School District Utica
Others
Tax ID 1011330010
Ownership Private Owned,Short Sale - No
SqFt Source Public Rec
Acceptable Financing Cash, Conventional, FHA, VA
Rebuilt Year 2012
Listing Terms Cash, Conventional, FHA, VA
Financing Cash,Conventional,FHA,VA
Read Less Info
Want to know what your home might be worth? Contact us for a FREE valuation!

Our team is ready to help you sell your home for the highest possible price ASAP

©2024 Realcomp II Ltd. Shareholders
Bought with RE/MAX Defined

"My job is to find and attract mastery-based agents to the office, protect the culture, and make sure everyone is happy! "






