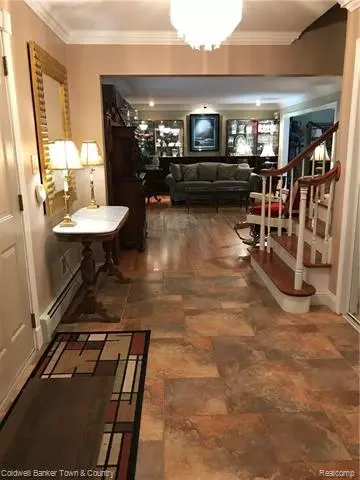$372,000
$399,900
7.0%For more information regarding the value of a property, please contact us for a free consultation.
4 Beds
3.5 Baths
2,950 SqFt
SOLD DATE : 12/08/2017
Key Details
Sold Price $372,000
Property Type Single Family Home
Sub Type Colonial
Listing Status Sold
Purchase Type For Sale
Square Footage 2,950 sqft
Price per Sqft $126
Subdivision Kimberley Sub
MLS Listing ID 217097942
Sold Date 12/08/17
Style Colonial
Bedrooms 4
Full Baths 3
Half Baths 1
HOA Y/N no
Originating Board Realcomp II Ltd
Year Built 1962
Annual Tax Amount $4,670
Lot Size 0.590 Acres
Acres 0.59
Lot Dimensions 95X270x100x284
Property Description
Gorgeous colonial with circular driveway which boasts the private Beechview Swim and Tennis club & blue ribbon school Beechview elementary.
This home has been completely renovated inside and out. Custom inground 36k gallon pool, diving board & stained concrete surrounding deck. $24k worth of custom iron surrounds pool on top deck. Flagstone patio & walkways with cultured rock trim. Professionally landscaped. Pool house/shed. Over looking over half an acre yard with stream at back of property. Hobby dog friendly. Inside this model home are three different types of hardwood floors including Peg-wood. Master bath is completely done in marble, ceramic, Italian trim with 6-jet shower. See-through glass fireplace between master bath and bed with vaulted ceiling‘s. Crown molding t/o home. Built in custom cabinetry in GR room, FM room and master bed. Surround Sound in GR and FM room. Vermont casting fireplace with stainless steel chimney insert heats first floor and master bedroom. Must See!
Location
State MI
County Oakland
Area Farmington Hills
Direction off 11 Mile W of Middlebelt, Take Barwell N to Wicklow Left
Rooms
Basement Partially Finished
Kitchen Dishwasher, Disposal, Dryer, Microwave, Refrigerator, Stove, Washer
Interior
Interior Features Cable Available, High Spd Internet Avail, Humidifier, Intercom, Jetted Tub, Sound System, Spa/Hot-tub
Heating Zoned, Other
Cooling Attic Fan, Ceiling Fan(s), Central Air
Fireplaces Type Gas, Wood Stove
Fireplace yes
Appliance Dishwasher, Disposal, Dryer, Microwave, Refrigerator, Stove, Washer
Heat Source Natural Gas
Exterior
Exterior Feature Awning/Overhang(s), Pool - Inground, Satellite Dish, Spa/Hot-tub
Parking Features Attached, Door Opener, Electricity, Workshop
Garage Description 2 Car
Roof Type Asphalt
Accessibility Disabled Access
Porch Patio, Porch, Terrace
Road Frontage Paved
Garage yes
Private Pool 1
Building
Lot Description Hilly-Ravine
Foundation Basement
Sewer Sewer-Sanitary
Water Municipal Water
Architectural Style Colonial
Warranty No
Level or Stories 2 Story
Structure Type Brick
Schools
School District Farmington
Others
Pets Allowed Yes
Tax ID 2314451035
Ownership Private Owned,Short Sale - No
SqFt Source PRD
Assessment Amount $66
Acceptable Financing Cash, Conventional, FHA, VA
Rebuilt Year 2000
Listing Terms Cash, Conventional, FHA, VA
Financing Cash,Conventional,FHA,VA
Read Less Info
Want to know what your home might be worth? Contact us for a FREE valuation!

Our team is ready to help you sell your home for the highest possible price ASAP

©2024 Realcomp II Ltd. Shareholders

"My job is to find and attract mastery-based agents to the office, protect the culture, and make sure everyone is happy! "






