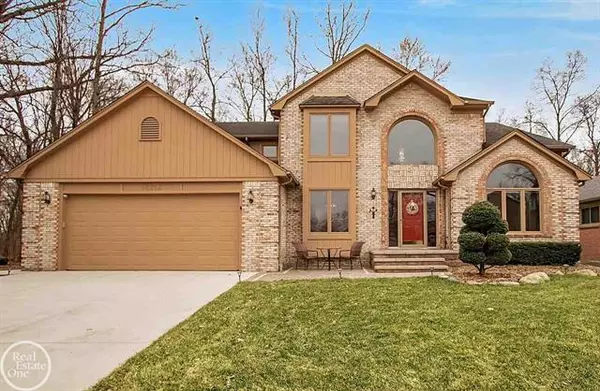$351,000
$353,500
0.7%For more information regarding the value of a property, please contact us for a free consultation.
4 Beds
3 Baths
2,969 SqFt
SOLD DATE : 05/21/2019
Key Details
Sold Price $351,000
Property Type Single Family Home
Sub Type Colonial,Manufactured with Land
Listing Status Sold
Purchase Type For Sale
Square Footage 2,969 sqft
Price per Sqft $118
Subdivision Huntington Woods Sub 3
MLS Listing ID 58031376253
Sold Date 05/21/19
Style Colonial,Manufactured with Land
Bedrooms 4
Full Baths 2
Half Baths 2
HOA Y/N no
Originating Board MiRealSource
Year Built 1993
Annual Tax Amount $3,203
Lot Size 10,018 Sqft
Acres 0.23
Lot Dimensions 66x126x117x118
Property Description
Immaculate & Well Maintained Large Colonial on Private Pie-shaped lot backing to Woods w/Beautiful Nature Views. Home has Expansive Rooms w/ loads of Upgrades &Special Features. New Concrete Driveway, newer Landscaping, Brick Paver Porch & Sitting area. Two Story Foyer w/ Dual Staircase, Dining room on one side & French Doors on the other leading to the Study. Two Story Greatroom with a Gorgeous Brick Fireplace extending up to the ceiling flanked by Sunny windows. The Greatroom opens to a Huge Kitchen with Loads of Cabinetry & Countertop, a spacious Eating Area w/ Bay Doorwall Leading out to a Newer Trex Deck with built-in LED lighting. The perfect place to relax & enjoy the view. Large first floor Laundry room, enough space for Mud Room too! Back staircase w/wide bridge overlooking Greatroom. Master Suite w/ Walk-in closet & Private Full Bath. The perfect place to entertain w/ Finished Basement, wet bar, 1/2 bath. Utica Schools
Location
State MI
County Macomb
Area Macomb Twp
Rooms
Other Rooms Bedroom - Mstr
Basement Finished
Kitchen Dishwasher, Range/Stove, Refrigerator
Interior
Interior Features High Spd Internet Avail, Security Alarm, Wet Bar
Hot Water Natural Gas
Heating Forced Air
Cooling Central Air
Fireplaces Type Natural
Fireplace yes
Appliance Dishwasher, Range/Stove, Refrigerator
Heat Source Natural Gas
Exterior
Parking Features Attached, Door Opener, Electricity
Garage Description 2.5 Car
Porch Deck, Patio
Road Frontage Paved
Garage yes
Building
Lot Description Sprinkler(s)
Foundation Basement
Sewer Sewer-Sanitary
Water Municipal Water
Architectural Style Colonial, Manufactured with Land
Level or Stories 2 Story
Structure Type Brick,Wood
Schools
School District Utica
Others
Tax ID 0808303033
SqFt Source Public Rec
Acceptable Financing Cash, Conventional
Listing Terms Cash, Conventional
Financing Cash,Conventional
Read Less Info
Want to know what your home might be worth? Contact us for a FREE valuation!

Our team is ready to help you sell your home for the highest possible price ASAP

©2024 Realcomp II Ltd. Shareholders
Bought with Rooms Realty Inc.

"My job is to find and attract mastery-based agents to the office, protect the culture, and make sure everyone is happy! "






