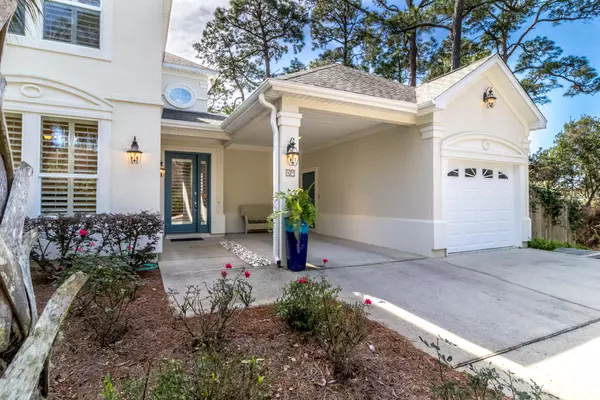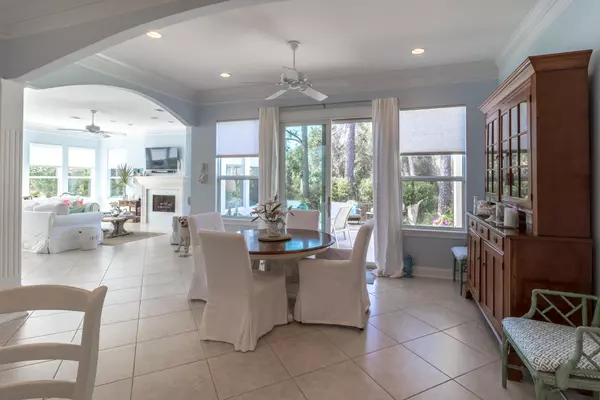$565,000
$565,000
For more information regarding the value of a property, please contact us for a free consultation.
4 Beds
3 Baths
2,344 SqFt
SOLD DATE : 03/15/2019
Key Details
Sold Price $565,000
Property Type Single Family Home
Sub Type Villa
Listing Status Sold
Purchase Type For Sale
Square Footage 2,344 sqft
Price per Sqft $241
Subdivision Fairway Villas
MLS Listing ID 816312
Sold Date 03/15/19
Bedrooms 4
Full Baths 3
Construction Status Construction Complete
HOA Fees $153/qua
HOA Y/N Yes
Year Built 2003
Annual Tax Amount $2,593
Tax Year 2018
Lot Size 9,147 Sqft
Acres 0.21
Property Description
This well-kept, lovely 4-bedroom, 3 bath home has a warm, airy feel the moment you enter the home. The upgraded kitchen flows nicely to the living room and dining area with a large outdoor patio just outside adjacent a wooded common area, creating a quiet, charming oasis. First floor master bedroom and bath along with an additional bedroom or office and laundry area round out the first floor. Upstairs are 2 guest bedrooms and an open deck with a peak view of Oyster Lake. One car garage and covered carport with nice concrete driveway provide plenty of parking and storage. Fairway Villas is a highly coveted 30A west end neighborhood off Allen Loop located adjacent Santa Rosa Golf & Beach Club. Perfect for a primary residence or second home you will have a very short walk to the beach
Location
State FL
County Walton
Area 17 - 30A West
Zoning Resid Single Family
Rooms
Guest Accommodations Pets Allowed,Pool,Short Term Rental - Not Allowed
Kitchen First
Interior
Interior Features Ceiling Crwn Molding, Fireplace Gas, Floor Tile, Floor WW Carpet, Furnished - None, Kitchen Island, Plantation Shutters, Washer/Dryer Hookup, Window Treatment All
Appliance Auto Garage Door Opn, Cooktop, Disposal, Dryer, Microwave, Range Hood, Refrigerator W/IceMk, Smoke Detector, Stove/Oven Dual Fuel, Washer
Exterior
Exterior Feature Deck Open, Patio Open, Shower, Sprinkler System
Parking Features Carport Attached, Garage, Garage Attached
Garage Spaces 1.0
Pool Community
Community Features Pets Allowed, Pool, Short Term Rental - Not Allowed
Utilities Available Electric, Gas - Natural, Phone, Public Sewer, Public Water, TV Cable
View Coastal Dune Lakes
Private Pool Yes
Building
Lot Description Covenants, Level, Within 1/2 Mile to Water
Story 2.0
Structure Type Frame,Roof Composite Shngl,Slab,Stucco
Construction Status Construction Complete
Schools
Elementary Schools Van R Butler
Others
HOA Fee Include Accounting,Ground Keeping,Legal,Management
Assessment Amount $460
Energy Description AC - 2 or More,AC - Central Elect,Ceiling Fans,Heat Cntrl Electric,Water Heater - Elect
Read Less Info
Want to know what your home might be worth? Contact us for a FREE valuation!

Our team is ready to help you sell your home for the highest possible price ASAP
Bought with The Premier Property Group

"My job is to find and attract mastery-based agents to the office, protect the culture, and make sure everyone is happy! "






