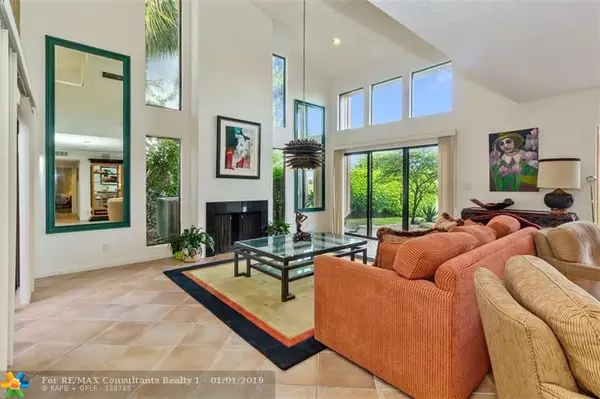$210,000
$320,000
34.4%For more information regarding the value of a property, please contact us for a free consultation.
3 Beds
2.5 Baths
2,582 SqFt
SOLD DATE : 03/04/2019
Key Details
Sold Price $210,000
Property Type Single Family Home
Sub Type Single
Listing Status Sold
Purchase Type For Sale
Square Footage 2,582 sqft
Price per Sqft $81
Subdivision Cedarwood Of Boca West
MLS Listing ID F10155225
Sold Date 03/04/19
Style No Pool/No Water
Bedrooms 3
Full Baths 2
Half Baths 1
Construction Status Resale
Membership Fee $70,000
HOA Fees $761/mo
HOA Y/N Yes
Year Built 1979
Annual Tax Amount $5,923
Tax Year 2017
Lot Size 6,970 Sqft
Property Description
Amazing golf course views from every room! Single family home in Cedarwood of Boca West Country Club with almost 2,600 sq. ft. under A/C. 3 bedrooms + loft (could be 4th bdrm.), 2.5 baths, 2 car garage & screened in patio. Open, light and bright living room with cathedral ceiling, real wood burning fireplace and glass dining room area. Gourmet kitchen featuring wood cabinets, Subzero refrigerator, double ovens & granite counters. Master suite downstairs with large sitting area/study overlooking the golf course, his & hers custom walk-in closets, marble bathroom, jacuzzi tub, dual vanities & bidet. Two large bedrooms upstairs, spacious terrace overlooking the golf course, loft (or 4th bdrm.) & bathroom with dual sinks. Central vac, roof-2005 & A/C-2013. Membership required-$70,000.
Location
State FL
County Palm Beach County
Community Boca West
Area Palm Beach 4560; 4570; 4580; 4650; 4660; 4670; 468
Zoning AR
Rooms
Bedroom Description At Least 1 Bedroom Ground Level,Master Bedroom Ground Level,Sitting Area - Master Bedroom
Other Rooms Family Room, Great Room, Loft, Utility Room/Laundry
Dining Room Formal Dining, Other
Interior
Interior Features Closet Cabinetry, Custom Mirrors, Fireplace, Foyer Entry, Split Bedroom, Vaulted Ceilings
Heating Central Heat, Electric Heat
Cooling Ceiling Fans, Central Cooling, Electric Cooling
Flooring Carpeted Floors, Ceramic Floor, Marble Floors
Equipment Central Vacuum, Disposal, Dryer, Electric Water Heater, Microwave, Owned Burglar Alarm, Electric Range, Refrigerator, Smoke Detector, Wall Oven, Washer
Exterior
Exterior Feature Open Balcony, Patio, Screened Porch
Garage Spaces 2.0
Water Access N
View Golf View
Roof Type Barrel Roof
Private Pool No
Building
Lot Description Less Than 1/4 Acre Lot, Golf Course Lot, Zero Lot Line Lot
Foundation Frame Construction
Sewer Municipal Sewer
Water Municipal Water
Construction Status Resale
Schools
Elementary Schools Calusa
High Schools Spanish River Community
Others
Pets Allowed Yes
HOA Fee Include 761
Senior Community No HOPA
Restrictions Assoc Approval Required,Ok To Lease With Res,No Lease; 1st Year Owned,Other Restrictions
Acceptable Financing Cash, Conventional
Membership Fee Required Yes
Listing Terms Cash, Conventional
Special Listing Condition As Is
Pets Allowed More Than 20 Lbs
Read Less Info
Want to know what your home might be worth? Contact us for a FREE valuation!

Our team is ready to help you sell your home for the highest possible price ASAP

Bought with Coldwell Banker Residential RE

"My job is to find and attract mastery-based agents to the office, protect the culture, and make sure everyone is happy! "






