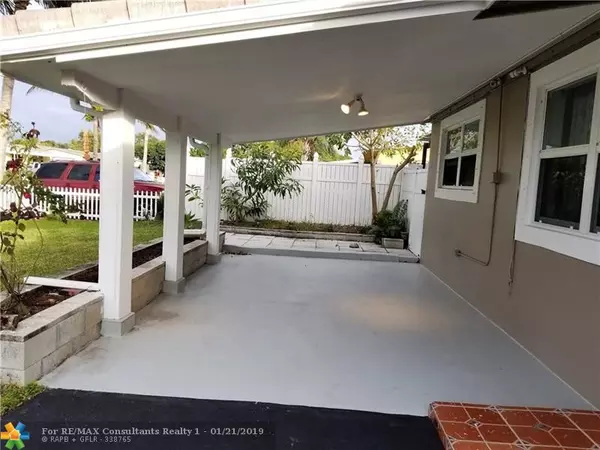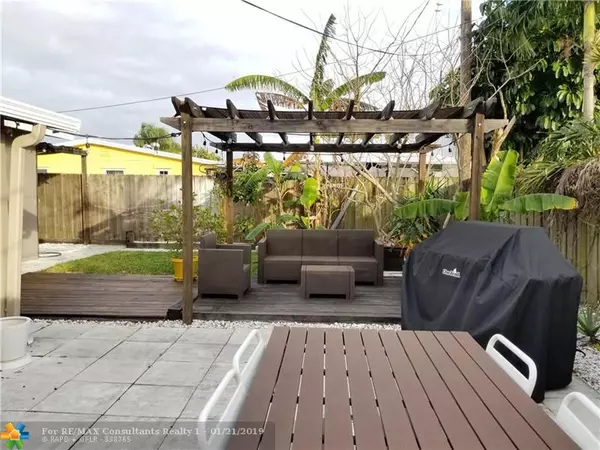$295,000
$295,000
For more information regarding the value of a property, please contact us for a free consultation.
4 Beds
2 Baths
1,448 SqFt
SOLD DATE : 02/25/2019
Key Details
Sold Price $295,000
Property Type Single Family Home
Sub Type Single
Listing Status Sold
Purchase Type For Sale
Square Footage 1,448 sqft
Price per Sqft $203
Subdivision Twin Lakes Homes Sec 4 54
MLS Listing ID F10158930
Sold Date 02/25/19
Style No Pool/No Water
Bedrooms 4
Full Baths 2
Construction Status Resale
HOA Y/N No
Year Built 1961
Annual Tax Amount $3,419
Tax Year 2017
Lot Size 6,601 Sqft
Property Description
This is a fantastic home in a wonderful neighborhood! This home is move in ready and features 4 bedrooms and a wonderful Florida room! The kitchen is spacious and includes a terrific dining/family area. The kitchen features granite and stainless steel appliances. The bathrooms have been beautifully remodeled with modern touches! There is Crown molding throughout this fabulous home. The backyard is perfect for outdoor living and includes a shed and pet area! There is plenty of parking for 5 vehicles! This home is just minutes to 95 and the turnpike, centrally located to shopping, entertainment and beaches. The home features a barrel tile roof and newer AC. This is a true So Fl home, light and bright with lots of windows! You will love it, see it today!
Location
State FL
County Broward County
Area Ft Ldale Nw(3390-3400;3460;3540-3560;3720;3810)
Zoning R-1B
Rooms
Bedroom Description Entry Level,Master Bedroom Ground Level
Other Rooms Family Room, Florida Room
Dining Room Eat-In Kitchen
Interior
Interior Features First Floor Entry, Built-Ins, Split Bedroom
Heating Central Heat
Cooling Central Cooling
Flooring Ceramic Floor
Equipment Dishwasher, Dryer, Electric Range, Refrigerator, Washer
Exterior
Exterior Feature Barbeque, Deck, Extra Building/Shed, Fence, High Impact Doors, Exterior Lighting, Open Porch
Water Access N
View Garden View
Roof Type Barrel Roof
Private Pool No
Building
Lot Description Less Than 1/4 Acre Lot
Foundation Cbs Construction, Other Construction
Sewer Septic Tank
Water Municipal Water
Construction Status Resale
Others
Pets Allowed Yes
Senior Community No HOPA
Restrictions No Restrictions
Acceptable Financing Cash, Conventional, FHA, VA
Membership Fee Required No
Listing Terms Cash, Conventional, FHA, VA
Special Listing Condition As Is
Pets Allowed More Than 20 Lbs
Read Less Info
Want to know what your home might be worth? Contact us for a FREE valuation!

Our team is ready to help you sell your home for the highest possible price ASAP

Bought with Dettman Realty Group LLC

"My job is to find and attract mastery-based agents to the office, protect the culture, and make sure everyone is happy! "






