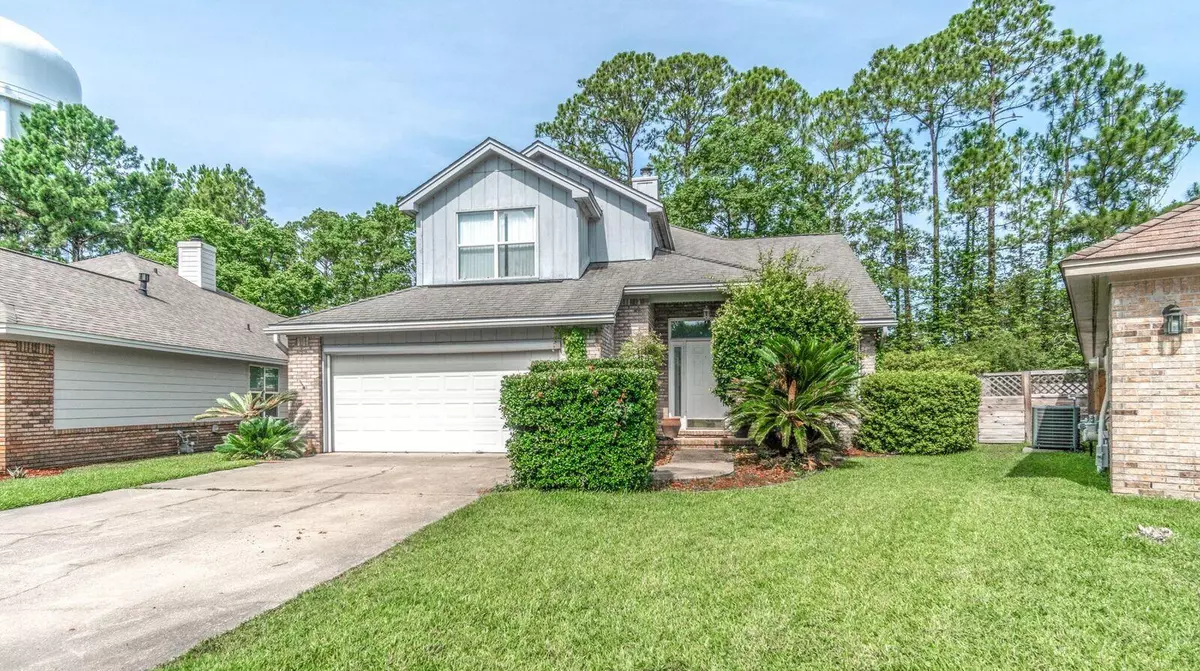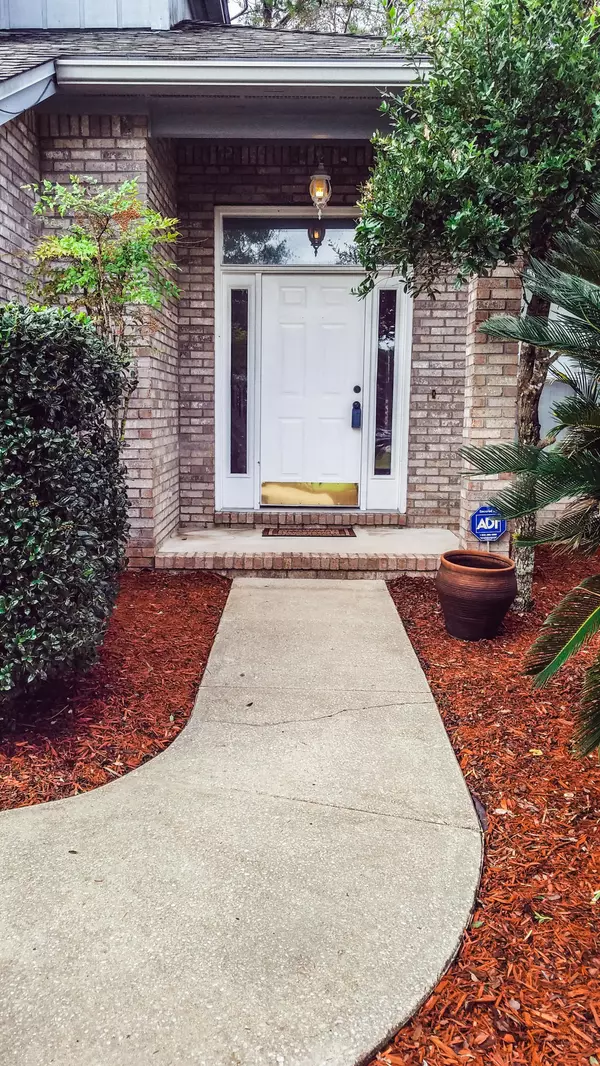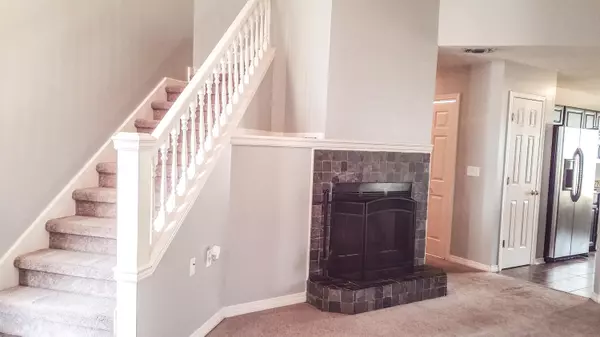$244,900
$244,900
For more information regarding the value of a property, please contact us for a free consultation.
3 Beds
3 Baths
2,168 SqFt
SOLD DATE : 01/30/2019
Key Details
Sold Price $244,900
Property Type Single Family Home
Sub Type Contemporary
Listing Status Sold
Purchase Type For Sale
Square Footage 2,168 sqft
Price per Sqft $112
Subdivision Crosswinds 2Nd Addn
MLS Listing ID 800294
Sold Date 01/30/19
Bedrooms 3
Full Baths 2
Half Baths 1
Construction Status Construction Complete
HOA Fees $11/ann
HOA Y/N Yes
Year Built 1994
Annual Tax Amount $2,775
Tax Year 2017
Lot Size 5,227 Sqft
Acres 0.12
Property Description
HOME WARRANTY offered! FRESH PAINT! 3 bedroom 2.5 bath home nestled on a cul-de-sac in the highly desired community of Crosswinds Landing in Ft Walton Beach. This home has an open floor plan that features a cathedral ceilings and gas fire place in the living room which opens to the kitchen. The kitchen has lots of cabinets & counter space, stainless steel appliances, and a great tile back splash. You will find a spacious 1st floor master bedroom with a master bath that offers double vanities, marble garden tub and large walk-in closet. The second story has an open loft space that is great for office, den or play room. This extra space overlooks the great room. There is also a nice screened porch off dining area for convenient access to your own private backyard.
Location
State FL
County Okaloosa
Area 12 - Fort Walton Beach
Zoning Resid Single Family
Rooms
Kitchen First
Interior
Interior Features Breakfast Bar, Ceiling Cathedral, Fireplace Gas, Floor WW Carpet, Washer/Dryer Hookup, Woodwork Painted
Appliance Auto Garage Door Opn, Dishwasher, Disposal, Fire Alarm/Sprinkler, Microwave, Oven Self Cleaning, Refrigerator, Refrigerator W/IceMk, Security System, Smoke Detector
Exterior
Exterior Feature Fenced Back Yard, Fenced Privacy, Fireplace, Patio Enclosed, Porch Open
Parking Features Garage, Garage Attached
Pool None
Utilities Available Electric, Gas - Natural, Gas - Propane, Phone, Public Sewer, Public Water, TV Cable
Private Pool No
Building
Lot Description Cul-De-Sac
Story 2.0
Structure Type Frame,Roof Composite Shngl,Siding Brick Some,Siding Wood
Construction Status Construction Complete
Schools
Elementary Schools Kenwood
Others
Assessment Amount $140
Energy Description AC - Central Elect,Ceiling Fans,Double Pane Windows,Water Heater - Gas
Financing Conventional,FHA,VA
Read Less Info
Want to know what your home might be worth? Contact us for a FREE valuation!

Our team is ready to help you sell your home for the highest possible price ASAP
Bought with Keller Williams Realty FWB

"My job is to find and attract mastery-based agents to the office, protect the culture, and make sure everyone is happy! "






