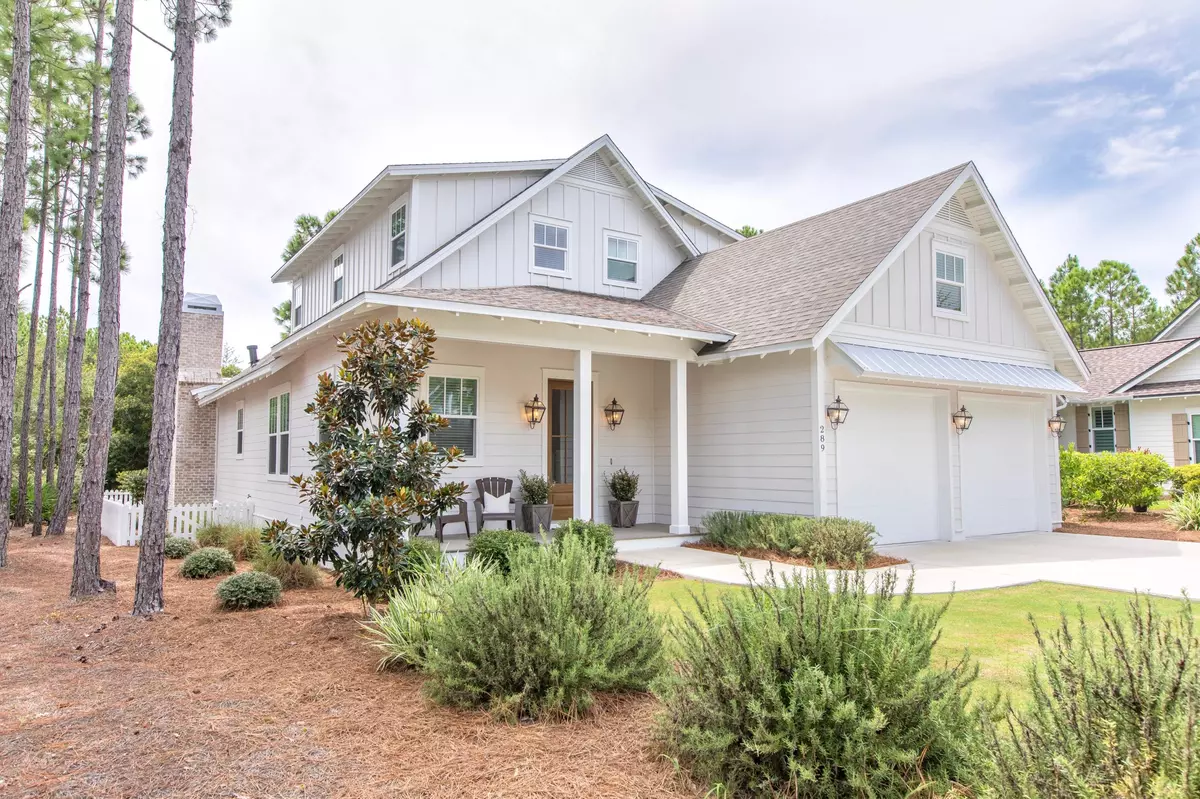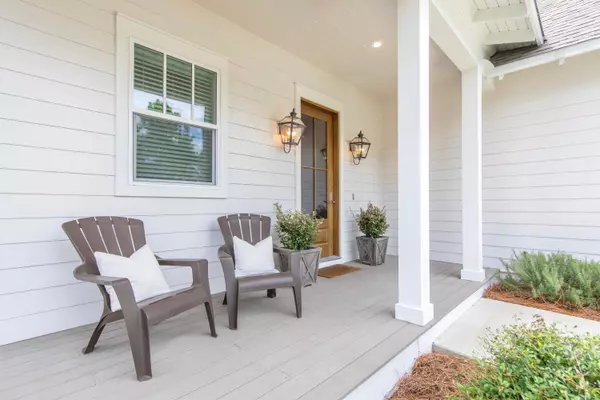$702,000
$724,900
3.2%For more information regarding the value of a property, please contact us for a free consultation.
4 Beds
4 Baths
2,535 SqFt
SOLD DATE : 11/01/2018
Key Details
Sold Price $702,000
Property Type Single Family Home
Sub Type Craftsman Style
Listing Status Sold
Purchase Type For Sale
Square Footage 2,535 sqft
Price per Sqft $276
Subdivision Watersound Origins
MLS Listing ID 807620
Sold Date 11/01/18
Bedrooms 4
Full Baths 3
Half Baths 1
Construction Status Construction Complete
HOA Fees $175/qua
HOA Y/N Yes
Year Built 2016
Annual Tax Amount $4,947
Tax Year 2017
Lot Size 6,534 Sqft
Acres 0.15
Property Description
Custom built and completed in late 2016 this 4 bedroom, 3.5 bathroom home sits on a premium lot and features a thoughtful floor plan and many custom amenities. This meticulously maintained home features marble countertops, stainless steel appliances, shiplap walls in the living room, beautiful hardwood floors, and spray foam insulation for optimal energy efficiency. The first floor has a spacious open concept for the living, dining, kitchen areas, and also features conveniences like a full laundry room with sink and storage closet, wet bar with ice maker and beverage center, walk in pantry, and a half bath. French doors on the first floor open up to a quiet screened in porch featuring a wood burning fire place and a pecky cypress ceiling.
Location
State FL
County Walton
Area 18 - 30A East
Zoning Resid Single Family
Rooms
Guest Accommodations Dock,Exercise Room,Golf,Pets Allowed,Playground,Pool,Short Term Rental - Not Allowed,TV Cable
Kitchen First
Interior
Interior Features Ceiling Crwn Molding, Floor Hardwood, Floor Tile, Floor WW Carpet, Kitchen Island, Lighting Recessed, Pantry, Walls Wainscoting, Washer/Dryer Hookup, Wet Bar
Appliance Auto Garage Door Opn, Dishwasher, Disposal, Ice Machine, Oven Self Cleaning, Range Hood, Refrigerator, Refrigerator W/IceMk, Smoke Detector, Stove/Oven Gas
Exterior
Exterior Feature Columns, Fenced Back Yard, Fireplace, Porch, Porch Screened, Sprinkler System
Parking Features Garage Attached
Garage Spaces 2.0
Pool None
Community Features Dock, Exercise Room, Golf, Pets Allowed, Playground, Pool, Short Term Rental - Not Allowed, TV Cable
Utilities Available Electric, Gas - Natural, Phone, Public Sewer, Public Water, TV Cable
Private Pool No
Building
Lot Description Interior, Level
Story 2.0
Structure Type Frame,Roof Pitched,Roof Shingle/Shake,Siding CmntFbrHrdBrd,Slab,Trim Wood
Construction Status Construction Complete
Schools
Elementary Schools Van R Butler
Others
HOA Fee Include Accounting,Ground Keeping,Management,Recreational Faclty,Security
Assessment Amount $525
Energy Description AC - 2 or More,AC - Central Elect,Ceiling Fans,Double Pane Windows,Heat - Two or More,Heat Cntrl Electric,Storm Windows,Water Heater - Gas,Water Heater - Tnkls
Read Less Info
Want to know what your home might be worth? Contact us for a FREE valuation!

Our team is ready to help you sell your home for the highest possible price ASAP
Bought with Berkshire Hathaway HomeServices

"My job is to find and attract mastery-based agents to the office, protect the culture, and make sure everyone is happy! "






