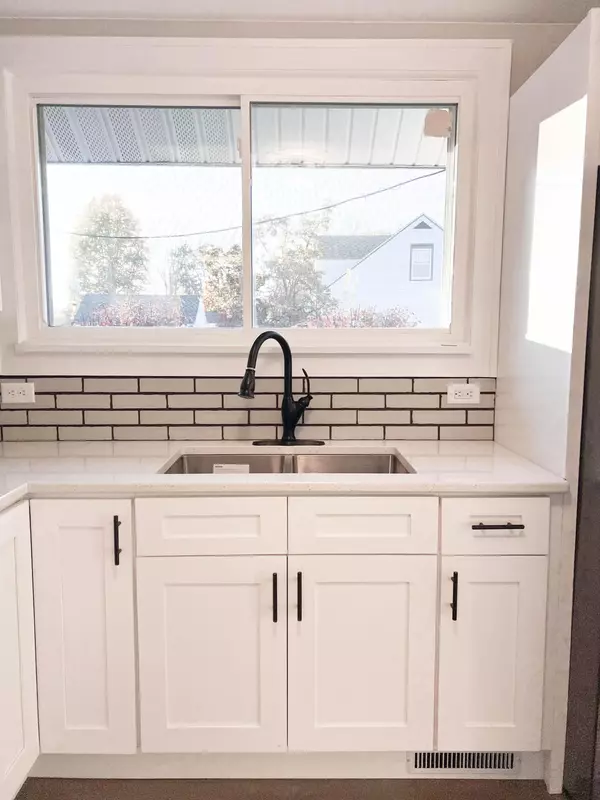$229,000
$238,000
3.8%For more information regarding the value of a property, please contact us for a free consultation.
3 Beds
2 Baths
1,668 SqFt
SOLD DATE : 12/10/2024
Key Details
Sold Price $229,000
Property Type Single Family Home
Sub Type Single Family Residence
Listing Status Sold
Purchase Type For Sale
Square Footage 1,668 sqft
Price per Sqft $137
Municipality Sturgis City
MLS Listing ID 24058664
Sold Date 12/10/24
Style Ranch
Bedrooms 3
Full Baths 2
Year Built 1961
Annual Tax Amount $2,377
Tax Year 2024
Lot Size 0.290 Acres
Acres 0.29
Lot Dimensions 100x128
Property Description
Charming ranch-style 3-bedroom Home with Bonus Room, Modern Upgrades, and an Extra Lot!
This beautifully renovated home offers 3 spacious bedrooms, a versatile bonus room, and 2 full bathrooms. The modern, functional kitchen features sleek granite countertops and brand-new Whirlpool stainless steel appliances—perfect for both everyday meals and entertaining.
Large windows throughout the home fill each room with natural light, creating a bright and welcoming atmosphere. The expansive living area provides plenty of space for a cozy sitting area or a dedicated entertainment space.
Additionally, the property includes an extra lot and deck, offering endless possibilities for expansion or outdoor activities.
Location
State MI
County St. Joseph
Area St. Joseph County - J
Direction US-12 (Chicago Rd) to S. Lakeview, west on Myrtle
Rooms
Basement Michigan Basement
Interior
Interior Features Laminate Floor
Heating Forced Air
Cooling Wall Unit(s), Central Air
Fireplace false
Window Features Replacement
Appliance Refrigerator, Range
Laundry Electric Dryer Hookup, Main Level
Exterior
Exterior Feature Deck(s)
Parking Features Attached
Garage Spaces 1.0
Utilities Available Natural Gas Available, Electricity Available, Natural Gas Connected, Public Water, Public Sewer
View Y/N No
Garage Yes
Building
Story 1
Sewer Public Sewer
Water Public
Architectural Style Ranch
Structure Type Vinyl Siding
New Construction No
Schools
School District Sturgis
Others
Tax ID 7505221010500
Acceptable Financing Cash, FHA, VA Loan, Rural Development, MSHDA, Conventional
Listing Terms Cash, FHA, VA Loan, Rural Development, MSHDA, Conventional
Read Less Info
Want to know what your home might be worth? Contact us for a FREE valuation!

Our team is ready to help you sell your home for the highest possible price ASAP

"My job is to find and attract mastery-based agents to the office, protect the culture, and make sure everyone is happy! "






