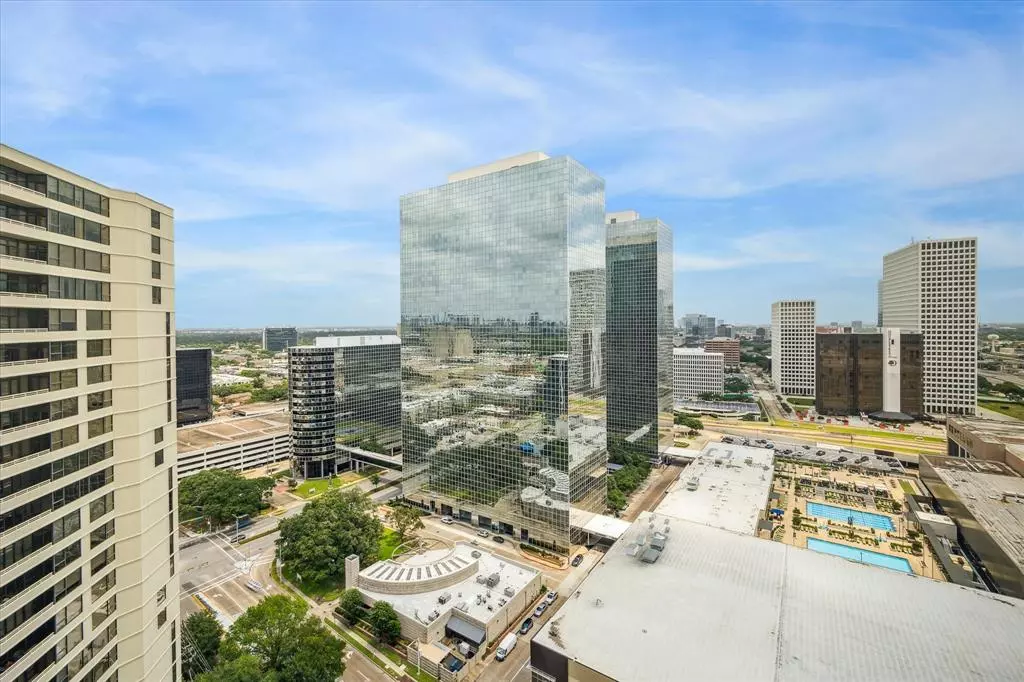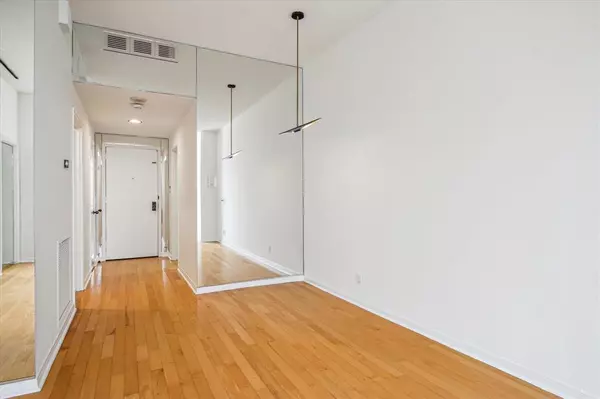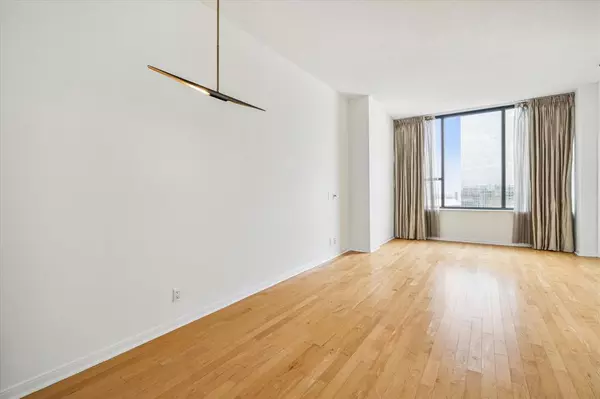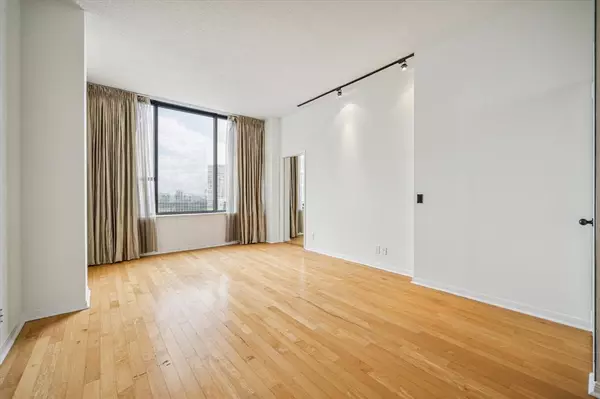$212,000
For more information regarding the value of a property, please contact us for a free consultation.
1 Bed
1 Bath
901 SqFt
SOLD DATE : 12/09/2024
Key Details
Property Type Condo
Listing Status Sold
Purchase Type For Sale
Square Footage 901 sqft
Price per Sqft $221
Subdivision Greenway Condo
MLS Listing ID 67026948
Sold Date 12/09/24
Bedrooms 1
Full Baths 1
HOA Fees $813/mo
Year Built 1980
Annual Tax Amount $4,588
Tax Year 2023
Property Description
High Rise Living at it's finest! Elegant. Understated. Luxury. Exceptional location! One Bedroom Comfy & Cozy Living! Spectacular views on 26th floor. Generous living/dining combination to fit your lifestyle. Enormous walk-in closet with several sections ready for your personal design to accommodate your clothing, shoes and accessories. Two additional storage closets in living area. Lovely custom drapery. Newly painted elegant white on white and ready for your personal design and decor! Wonderful staff await your arrival. Heated pool, valet, gated parking, concierge + LIFE TIME Health Club & Fitness is next door! This getaway destination provides 2 rooftop pools, an expansive workout floor, group fitness studios, a full-service spa and a cafe — 98,000 SF dedicated to healthy living. Minutes to Galleria, Medical Center, DT, Rice U/Museum Dist. Exceptional dining & shopping from River Oaks District, Highland Village, Rice Village, Galleria & Uptown! Must see! Lock & Leave lifestyle!
Location
State TX
County Harris
Area Greenway Plaza
Building/Complex Name GREENWAY
Rooms
Bedroom Description En-Suite Bath,Primary Bed - 1st Floor,Walk-In Closet
Other Rooms 1 Living Area, Living/Dining Combo, Utility Room in House
Master Bathroom Primary Bath: Tub/Shower Combo, Vanity Area
Kitchen Pantry, Under Cabinet Lighting
Interior
Interior Features Chilled Water System, Fire/Smoke Alarm, Refrigerator Included, Window Coverings
Heating Central Electric
Cooling Central Electric
Flooring Tile, Wood
Appliance Dryer Included, Refrigerator, Stacked, Washer Included
Dryer Utilities 1
Exterior
Street Surface Asphalt,Concrete,Curbs,Gutters
Total Parking Spaces 2
Private Pool No
Building
Faces West
New Construction No
Schools
Elementary Schools Poe Elementary School
Middle Schools Lanier Middle School
High Schools Lamar High School (Houston)
School District 27 - Houston
Others
Pets Allowed With Restrictions
HOA Fee Include Building & Grounds,Cable TV,Concierge,Courtesy Patrol,Insurance Common Area,Porter,Recreational Facilities,Trash Removal,Water and Sewer
Senior Community No
Tax ID 114-903-001-0175
Energy Description Digital Program Thermostat
Acceptable Financing Cash Sale, Conventional
Tax Rate 2.0148
Disclosures HOA First Right of Refusal, Sellers Disclosure
Listing Terms Cash Sale, Conventional
Financing Cash Sale,Conventional
Special Listing Condition HOA First Right of Refusal, Sellers Disclosure
Pets Allowed With Restrictions
Read Less Info
Want to know what your home might be worth? Contact us for a FREE valuation!

Our team is ready to help you sell your home for the highest possible price ASAP

Bought with Houston Association of REALTORS

"My job is to find and attract mastery-based agents to the office, protect the culture, and make sure everyone is happy! "






