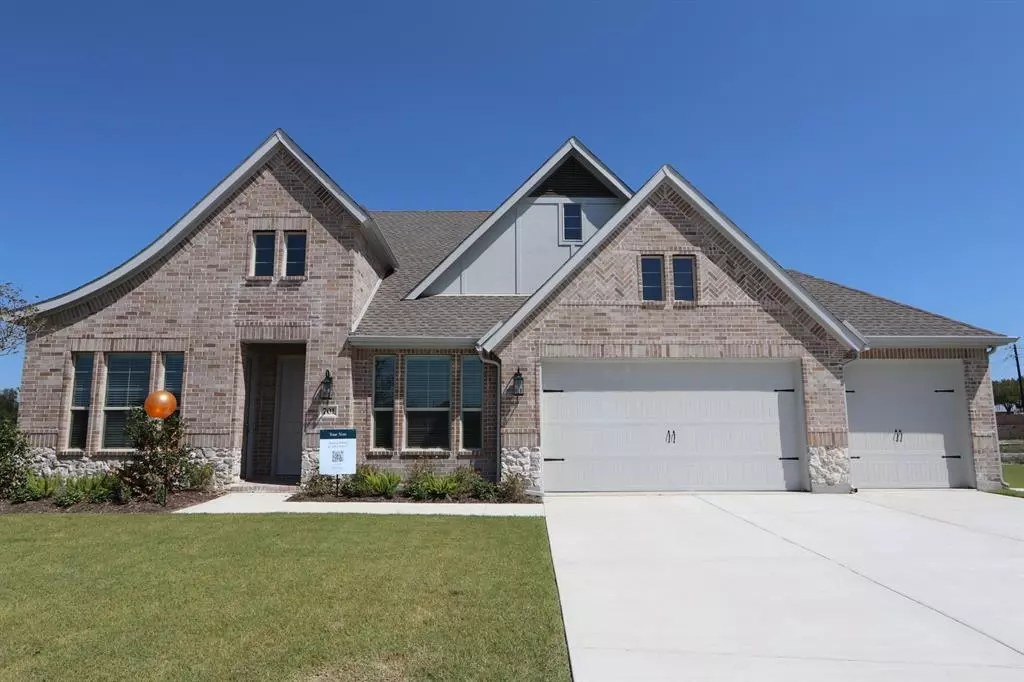$595,000
For more information regarding the value of a property, please contact us for a free consultation.
4 Beds
4 Baths
3,522 SqFt
SOLD DATE : 12/03/2024
Key Details
Property Type Single Family Home
Sub Type Single Family Residence
Listing Status Sold
Purchase Type For Sale
Square Footage 3,522 sqft
Price per Sqft $168
Subdivision Lincoln Pointe
MLS Listing ID 20601434
Sold Date 12/03/24
Style Traditional
Bedrooms 4
Full Baths 3
Half Baths 1
HOA Fees $70/ann
HOA Y/N Mandatory
Year Built 2024
Lot Size 0.380 Acres
Acres 0.38
Lot Dimensions 108.79x98.97x172.88x81.5x88.81
Property Description
15 minutes from McKinney! Welcome to your dream home! This stately 2-story home offers a unique Extra Suite Plus with private bedroom, bath, and living room–ideal for multi-generational living. Beyond the welcoming foyer, a private home office is perfect for remote work and the sizable great room is filled with natural light. A well-equipped kitchen includes white shaker cabinets, an island and corner pantry, and an adjacent dining area with access to a covered patio. The primary bedroom on first floor features a huge walk-in closet and bath with dual sinks. The 2nd floor loft is great for entertaining and bedrooms 2 and 3 each include walk-in closets and a shared hall bath.
Location
State TX
County Grayson
Direction From Hwy 75, exit Van Alstyne Pkwy and turn right at the light. Turn right on N. Waco St. Turn left on E. Jefferson St. Turn left on Lincoln Park Rd. The community will be on the right.
Rooms
Dining Room 1
Interior
Interior Features Cable TV Available, Decorative Lighting, Eat-in Kitchen, Kitchen Island, Pantry
Heating Central, Natural Gas
Cooling Central Air, Electric
Flooring Carpet, Laminate, Tile
Fireplaces Number 1
Fireplaces Type Great Room, None
Appliance Dishwasher, Disposal, Gas Cooktop, Gas Oven, Gas Range, Microwave, Plumbed For Gas in Kitchen, Tankless Water Heater
Heat Source Central, Natural Gas
Exterior
Exterior Feature Covered Patio/Porch, Rain Gutters
Garage Spaces 3.0
Fence Wood
Utilities Available City Sewer, City Water, Concrete, Curbs
Roof Type Composition
Total Parking Spaces 3
Garage Yes
Building
Lot Description Interior Lot, Landscaped, Sprinkler System, Subdivision
Story Two
Foundation Slab
Level or Stories Two
Structure Type Brick,Rock/Stone
Schools
Elementary Schools Bob And Lola Sanford
High Schools Van Alstyne
School District Van Alstyne Isd
Others
Restrictions Architectural,Deed,Development
Ownership K. Hovnanian Homes
Acceptable Financing Not Assumable
Listing Terms Not Assumable
Financing Conventional
Read Less Info
Want to know what your home might be worth? Contact us for a FREE valuation!

Our team is ready to help you sell your home for the highest possible price ASAP

©2024 North Texas Real Estate Information Systems.
Bought with Melissa Lavalley • Compass RE Texas, LLC

"My job is to find and attract mastery-based agents to the office, protect the culture, and make sure everyone is happy! "

