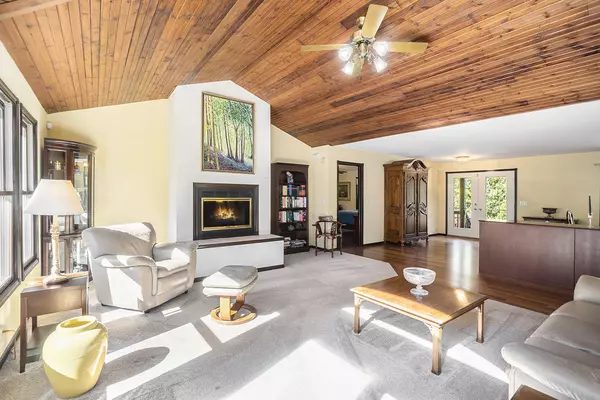$599,900
$599,900
For more information regarding the value of a property, please contact us for a free consultation.
4 Beds
5 Baths
1,836 SqFt
SOLD DATE : 11/27/2024
Key Details
Sold Price $599,900
Property Type Single Family Home
Sub Type Single Family Residence
Listing Status Sold
Purchase Type For Sale
Square Footage 1,836 sqft
Price per Sqft $326
Municipality Laketown Twp
MLS Listing ID 24053706
Sold Date 11/27/24
Style Ranch
Bedrooms 4
Full Baths 4
Half Baths 1
Year Built 1996
Annual Tax Amount $4,552
Tax Year 2024
Lot Size 3.500 Acres
Acres 3.5
Lot Dimensions 200x770
Property Description
Private Laketown residence close to Saugatuck, minutes from Holland on 3.5 acres. Executive style home with 2 outbuildings, one of which is insulated and used as an art studio. All 4 bedrooms have their own private bath. Gourmet kitchen with hard surface countertop, cherry cabinets, large serving island, stainless steel appliances. Great room is very spacious, perfect for entertaining. Large living room, cathedral ceiling tongue and groove, fireplace. 24x12 screened-in room off back of home looking over private yard with lawn and decorative trees. Finished lower level walkout with 3 more bedroom suites and a rec room. A/C replaced in 2024, 2001 furnace but motor replaced in 2022. Private pond. 42x12 pole barn plus 18x24 art studio. ACCESS SENTRILOCK SIDE DOOR.
Location
State MI
County Allegan
Area Holland/Saugatuck - H
Direction Graafschap Rd S to 138th Ave W to address
Rooms
Basement Walk-Out Access
Interior
Interior Features Ceramic Floor, Garage Door Opener
Heating Forced Air
Cooling Central Air
Fireplaces Number 1
Fireplaces Type Living Room, Wood Burning
Fireplace true
Appliance Washer, Refrigerator, Range, Oven, Microwave, Dryer, Dishwasher
Laundry Laundry Room, Main Level
Exterior
Exterior Feature Scrn Porch, Deck(s)
Parking Features Detached
Garage Spaces 2.0
Utilities Available Natural Gas Connected
Waterfront Description Pond
View Y/N No
Garage Yes
Building
Lot Description Wooded
Story 1
Sewer Septic Tank
Water Well
Architectural Style Ranch
Structure Type Vinyl Siding
New Construction No
Schools
School District Hamilton
Others
Tax ID 03-11-036-011-00
Acceptable Financing Cash, Conventional
Listing Terms Cash, Conventional
Read Less Info
Want to know what your home might be worth? Contact us for a FREE valuation!

Our team is ready to help you sell your home for the highest possible price ASAP

"My job is to find and attract mastery-based agents to the office, protect the culture, and make sure everyone is happy! "






