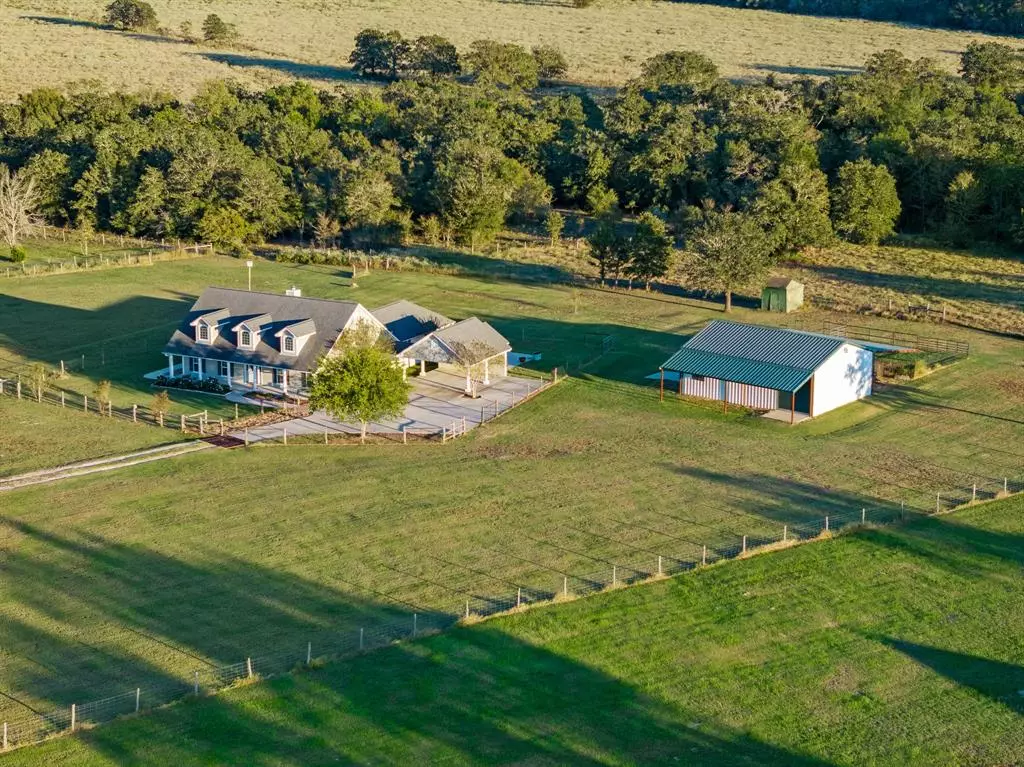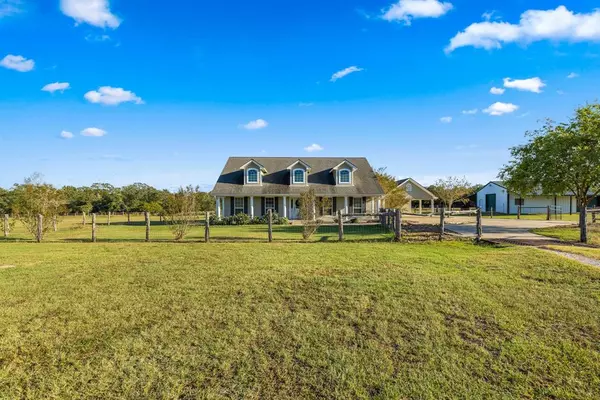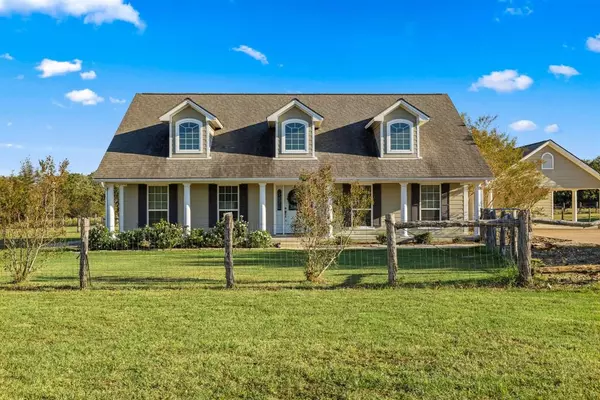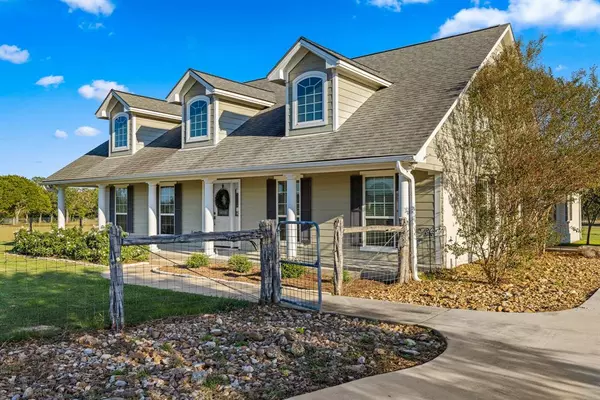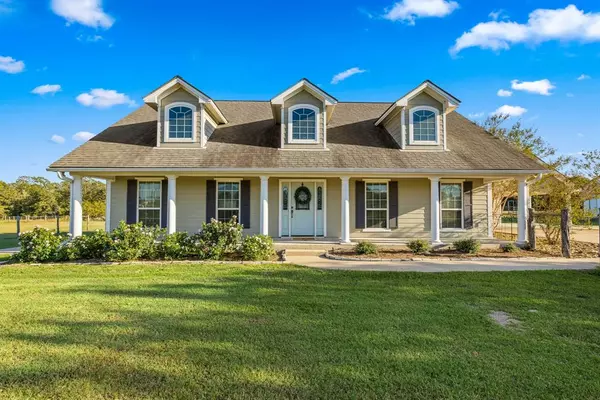$575,000
For more information regarding the value of a property, please contact us for a free consultation.
3 Beds
2 Baths
2,107 SqFt
SOLD DATE : 11/22/2024
Key Details
Property Type Single Family Home
Listing Status Sold
Purchase Type For Sale
Square Footage 2,107 sqft
Price per Sqft $272
Subdivision Wild Ridge Estates Sec 4
MLS Listing ID 33109707
Sold Date 11/22/24
Style Traditional
Bedrooms 3
Full Baths 2
Year Built 2010
Annual Tax Amount $6,286
Tax Year 2024
Lot Size 3.390 Acres
Acres 3.39
Property Description
Nestled in a serene neighborhood, this property is a perfect blend of comfortable country living with city convenience, just 30 minutes from South College Station. The front porch invites you into this adorable farmhouse with 3 bedrooms and 2 bathrooms. Welcome inside to a spacious living room with a cozy wood-burning fireplace. Beautiful kitchen with ample cabinet storage, granite countertops, stainless steel appliances and walk-in pantry. The primary bedroom is oversized with two closets and an ensuite bathroom. Two additional bedrooms share a hall bathroom on the opposite side of the open home. Office with french doors for a private space to work from home. Large laundry room includes a wash station. Fresh paint, hard surface flooring throughout, and many closets for storage. Enjoy the outdoors with a generous 30x40 spray foamed, fully insulated shop, with three roll-up doors, great for hobbies or storage. Escape the hustle and bustle of city life to this stunning rural retreat.
Location
State TX
County Grimes
Area Bedias/Roans Prairie Area
Rooms
Bedroom Description All Bedrooms Down
Other Rooms 1 Living Area, Home Office/Study, Kitchen/Dining Combo, Utility Room in House
Master Bathroom Primary Bath: Double Sinks, Primary Bath: Separate Shower, Primary Bath: Soaking Tub
Kitchen Pantry, Walk-in Pantry
Interior
Interior Features Crown Molding, Fire/Smoke Alarm
Heating Central Electric
Cooling Central Electric
Flooring Laminate, Tile
Fireplaces Number 1
Fireplaces Type Wood Burning Fireplace
Exterior
Exterior Feature Cross Fenced, Fully Fenced, Patio/Deck, Storage Shed, Workshop
Parking Features None
Carport Spaces 2
Roof Type Composition
Street Surface Asphalt
Private Pool No
Building
Lot Description Cleared
Story 1
Foundation Slab
Lot Size Range 2 Up to 5 Acres
Sewer Septic Tank
Water Public Water
Structure Type Vinyl
New Construction No
Schools
Elementary Schools Iola Elementary School
Middle Schools Iola High School
High Schools Iola High School
School District 171 - Iola
Others
Senior Community No
Restrictions Deed Restrictions
Tax ID R69784
Energy Description Ceiling Fans
Acceptable Financing Cash Sale, Conventional, FHA, VA
Tax Rate 1.3579
Disclosures Sellers Disclosure
Listing Terms Cash Sale, Conventional, FHA, VA
Financing Cash Sale,Conventional,FHA,VA
Special Listing Condition Sellers Disclosure
Read Less Info
Want to know what your home might be worth? Contact us for a FREE valuation!

Our team is ready to help you sell your home for the highest possible price ASAP

Bought with Houston Association of REALTORS

"My job is to find and attract mastery-based agents to the office, protect the culture, and make sure everyone is happy! "

