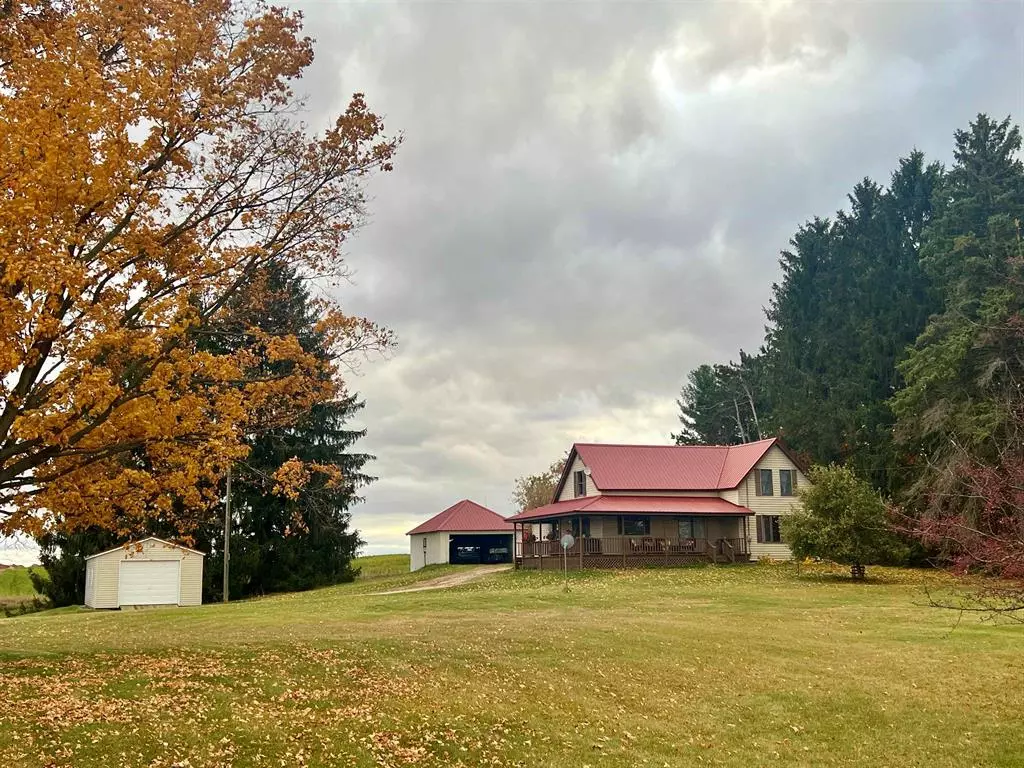$240,000
$234,900
2.2%For more information regarding the value of a property, please contact us for a free consultation.
3 Beds
1 Bath
2,188 SqFt
SOLD DATE : 11/27/2024
Key Details
Sold Price $240,000
Property Type Single Family Home
Sub Type Farmhouse
Listing Status Sold
Purchase Type For Sale
Square Footage 2,188 sqft
Price per Sqft $109
MLS Listing ID 78080051948
Sold Date 11/27/24
Style Farmhouse
Bedrooms 3
Full Baths 1
HOA Y/N no
Originating Board Aspire North REALTORS®
Year Built 1920
Lot Size 1.830 Acres
Acres 1.83
Lot Dimensions 230'x347'
Property Description
Nestled atop a scenic hill & set back from the road, this historic farmhouse offers stunning panoramic views of rolling countryside and farmland-perfect for taking in breathtaking sunrises each morning. Situated on 1.83 acres, this property boasts one of the best front yards around, ideal for outdoor relaxation and activities. Inside, the main floor is designed with convenience and comfort in mind, featuring a primary bedroom, updated bathroom & laundry room, plus a formal dining room for memorable gatherings. The kitchen has space for a cozy breakfast table, perfect for casual meals. Step outside onto the covered wrap-around porch, where youll enjoy scenic vistas and quiet moments, or fire up the grill on the small back BBQ deck. Upstairs, you'll find additional bedrooms, a versatile game room, and a large storage room that offers exciting potential-it sits directly above the bathroom, creating an easy opportunity to add another full bath next to the largest bedroom. This home is designed for enjoyment and potential, with all the right spaces for family, guests, and creating your perfect retreat. The major items have been updated so just give this home your personal decor to make it yours!
Location
State MI
County Missaukee
Area Richland Twp
Rooms
Basement Interior Entry (Interior Access), Unfinished
Kitchen Dryer, Freezer, Oven, Range/Stove, Refrigerator, Washer
Interior
Hot Water Electric
Heating Forced Air
Cooling Ceiling Fan(s)
Fireplace no
Appliance Dryer, Freezer, Oven, Range/Stove, Refrigerator, Washer
Heat Source LP Gas/Propane
Exterior
Parking Features Detached
Garage Description 2 Car
Porch Deck, Porch
Garage yes
Building
Lot Description Wooded, Hilly-Ravine
Foundation Basement
Sewer Septic Tank (Existing)
Water Well (Existing)
Architectural Style Farmhouse
Level or Stories 1 1/2 Story
Structure Type Vinyl
Schools
School District Mcbain
Others
Tax ID 01302900900
Ownership Private Owned
Acceptable Financing Cash, Conventional
Listing Terms Cash, Conventional
Financing Cash,Conventional
Read Less Info
Want to know what your home might be worth? Contact us for a FREE valuation!

Our team is ready to help you sell your home for the highest possible price ASAP

©2024 Realcomp II Ltd. Shareholders
Bought with ERA Greater North Properties

"My job is to find and attract mastery-based agents to the office, protect the culture, and make sure everyone is happy! "

